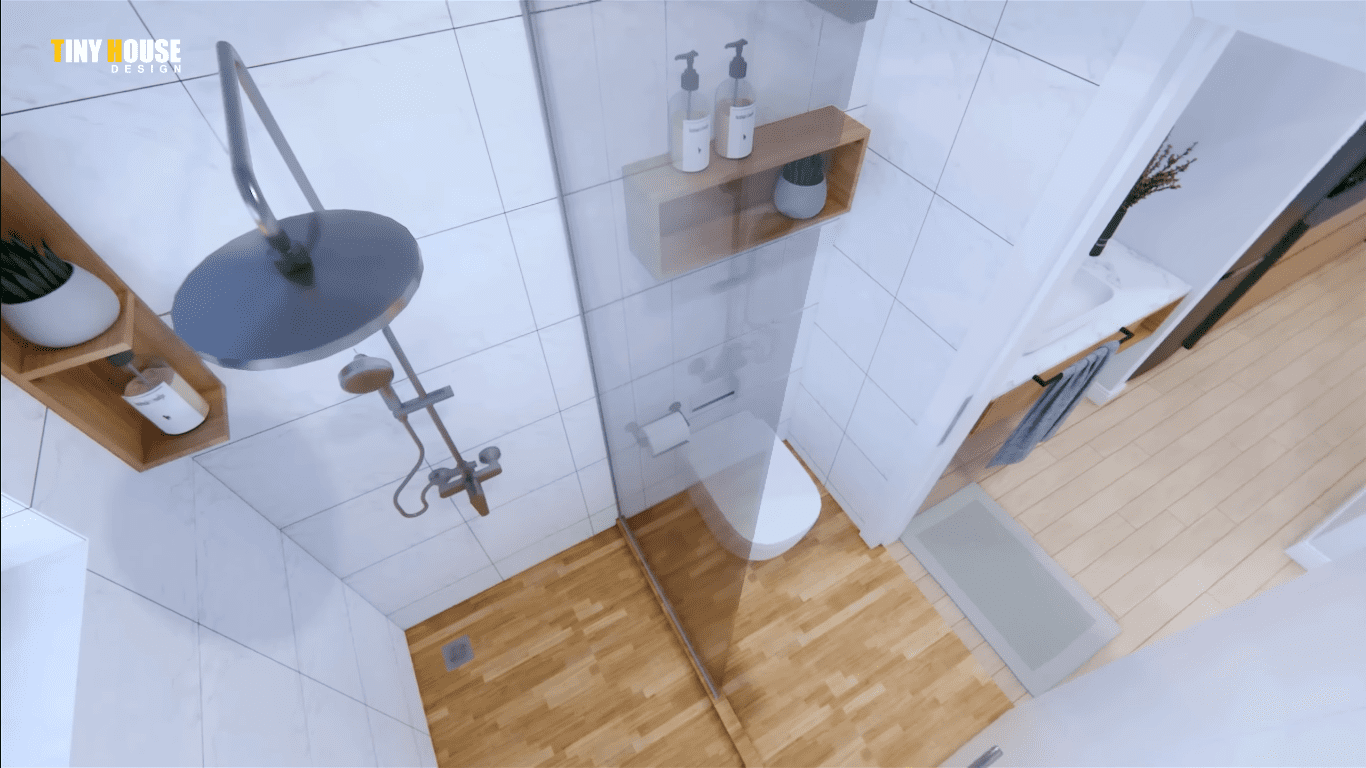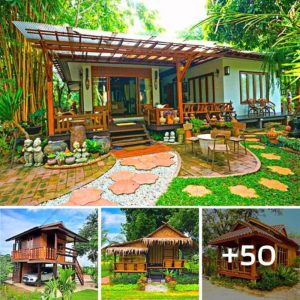
This tiny house makes the most of space with its carefully thought-out design. The interior is arranged in an open-plan layout. The entrance, kitchen, and living room are combined in one large space. White walls and light wood floors work together to make the home feel larger and more spacious. Large windows draw in natural light and strengthen the home’s connection to the outside world while illuminating the interior.

The kitchen offers a compact space with modern equipment. It also draws attention with its functional storage areas and counter space. A small dining table creates a corner where you can enjoy your meals.


The bedroom is a functional space with a comfortable bed, a wardrobe, and a desk. Especially thanks to the high ceilings and large windows, the room was expanded. It is not difficult to find a quiet corner to sleep in this small house.


This tiny house offers everything needed for living even though it only has 42 square meters. Thanks to its practical and functional design, it provides a modern and stylish living space while making the best use of the space. It offers a warm atmosphere, lovingly furnished in every corner.

.


.

.


.

.


