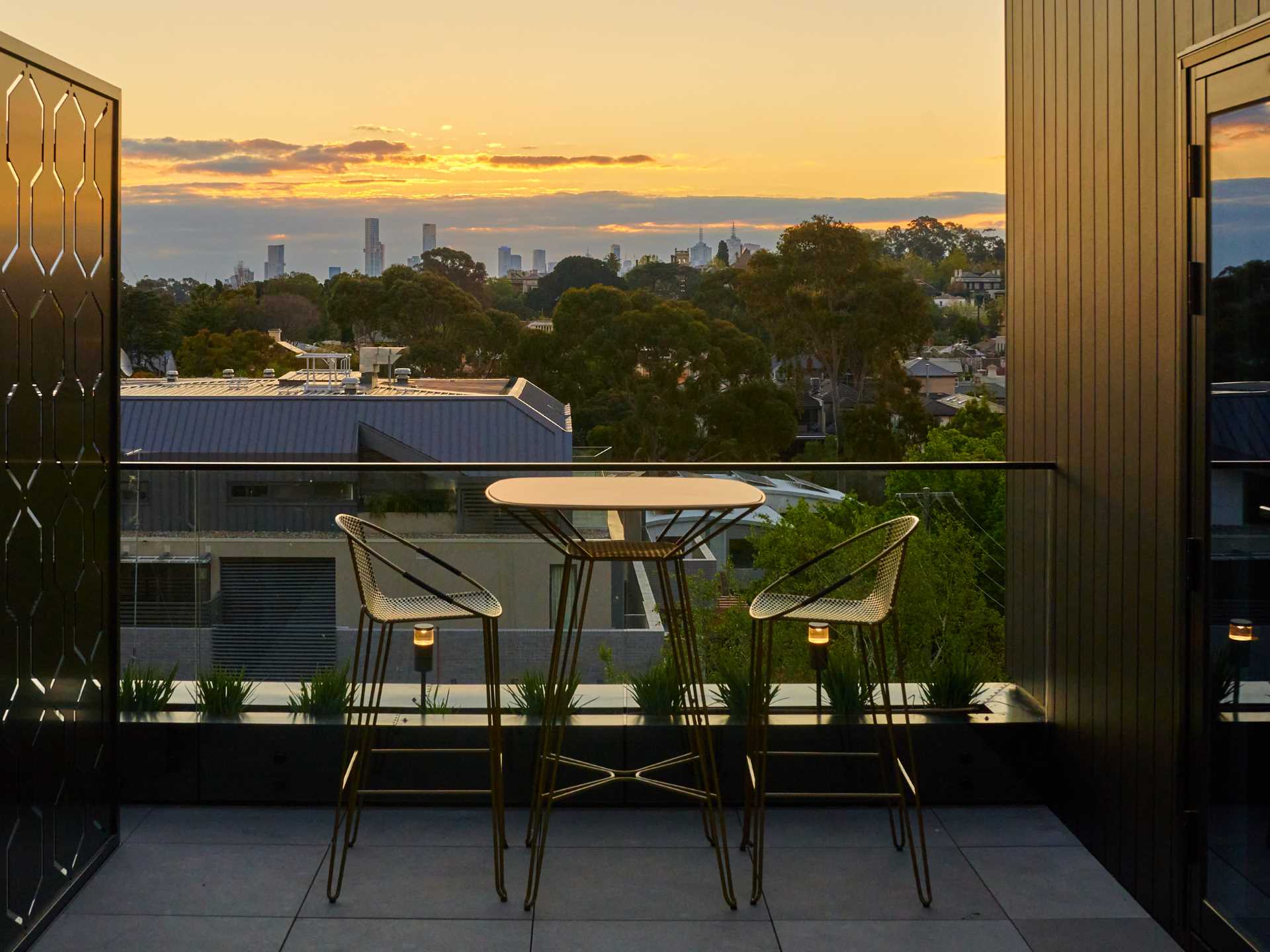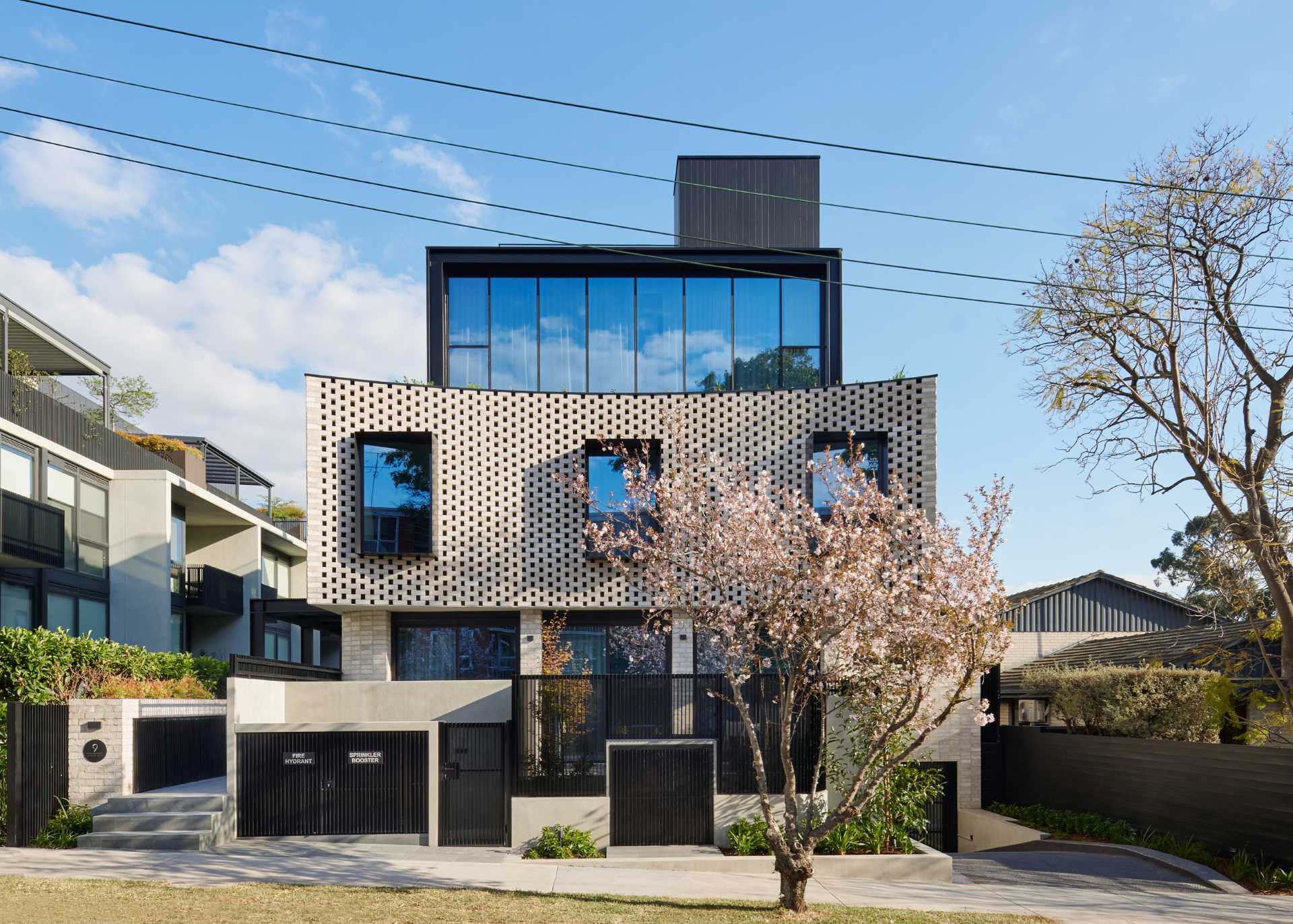
Architecture firm KUD has designed the Imperium Town Homes, a collection of 4 townhouses in Australia, with a curved brick facade.
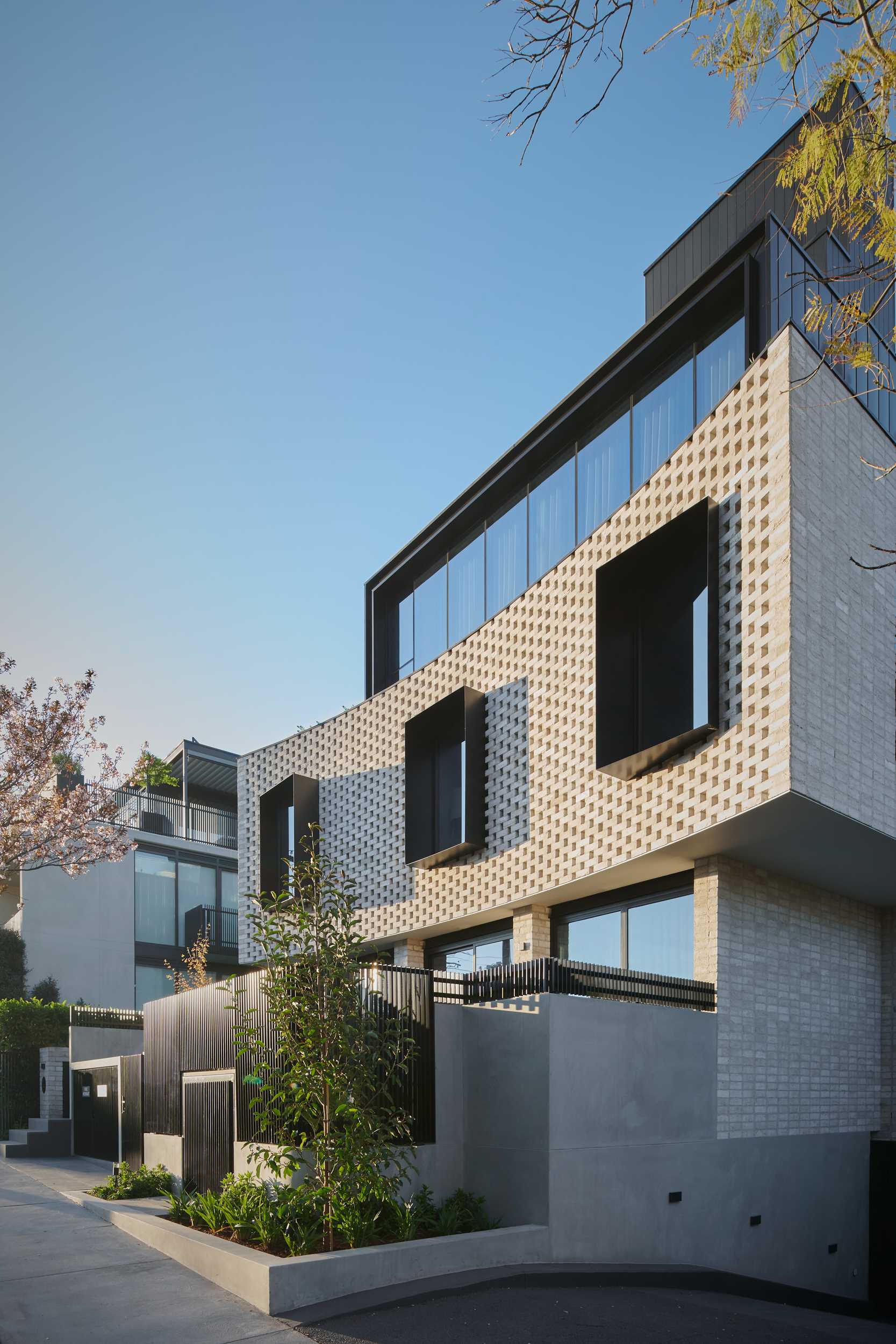
The exterior features natural earth-colored bricks accented by protruding black metal window frames.
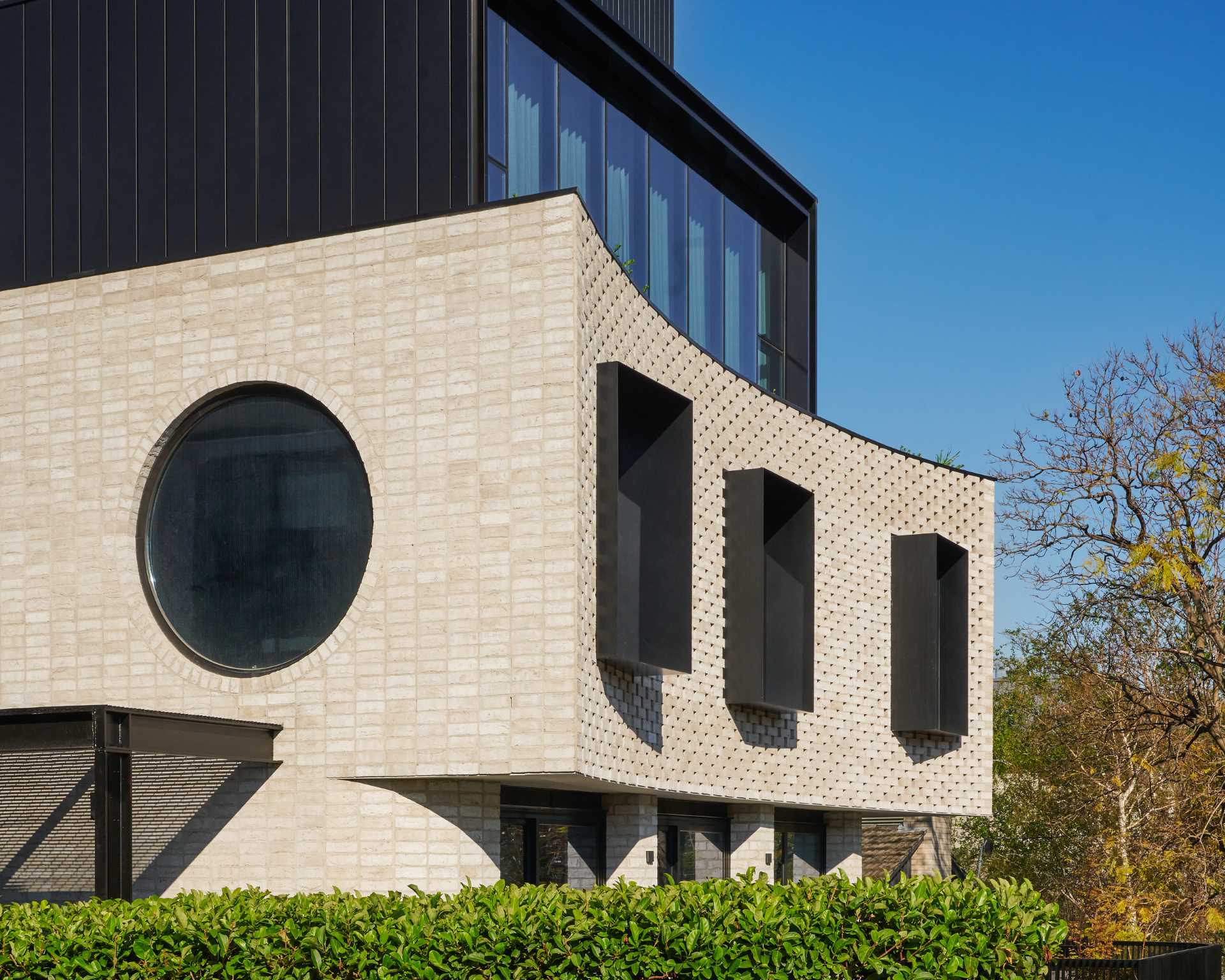
The black frames cast shadows onto the brick, adding even further interest to the building’s exterior.
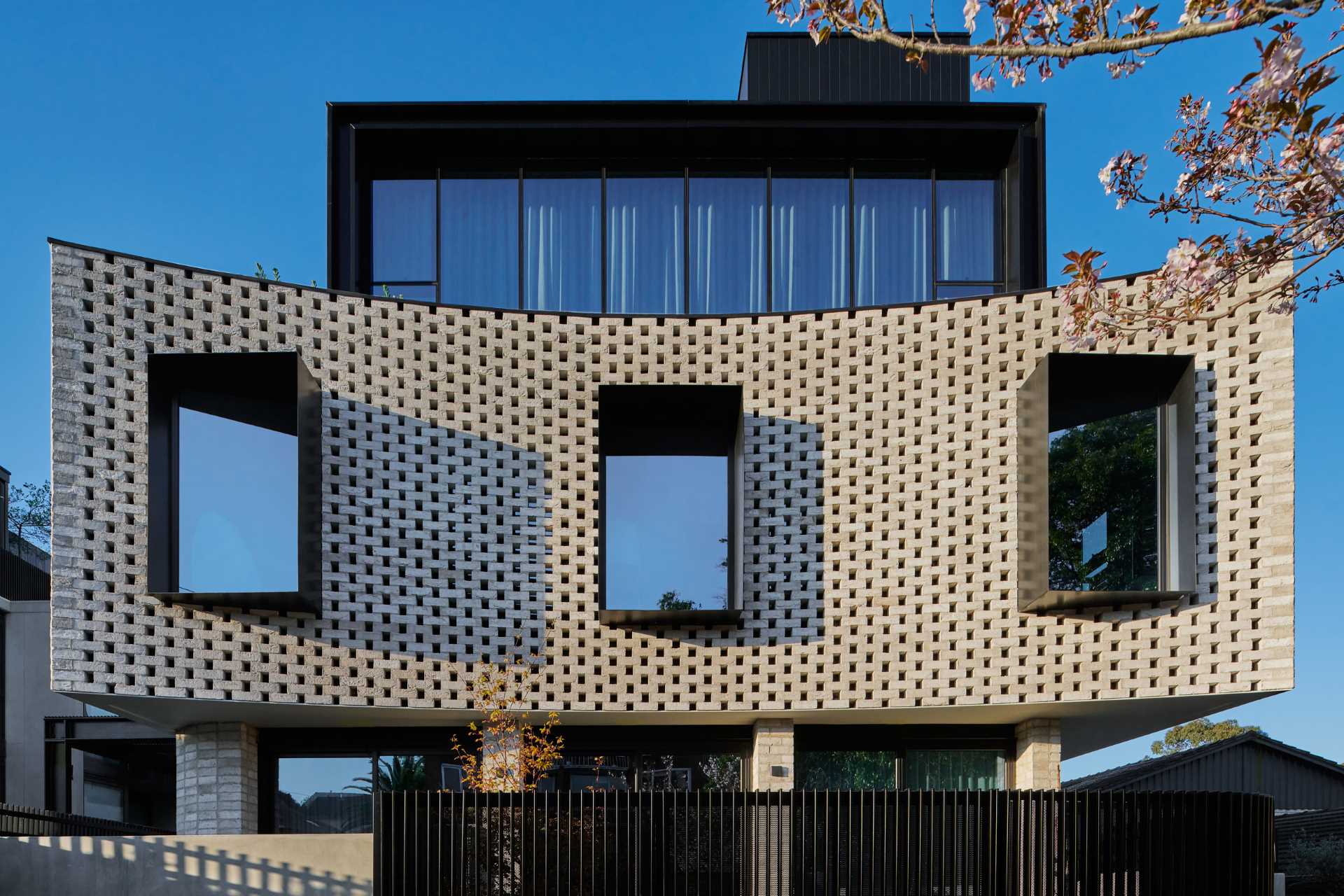
.
.
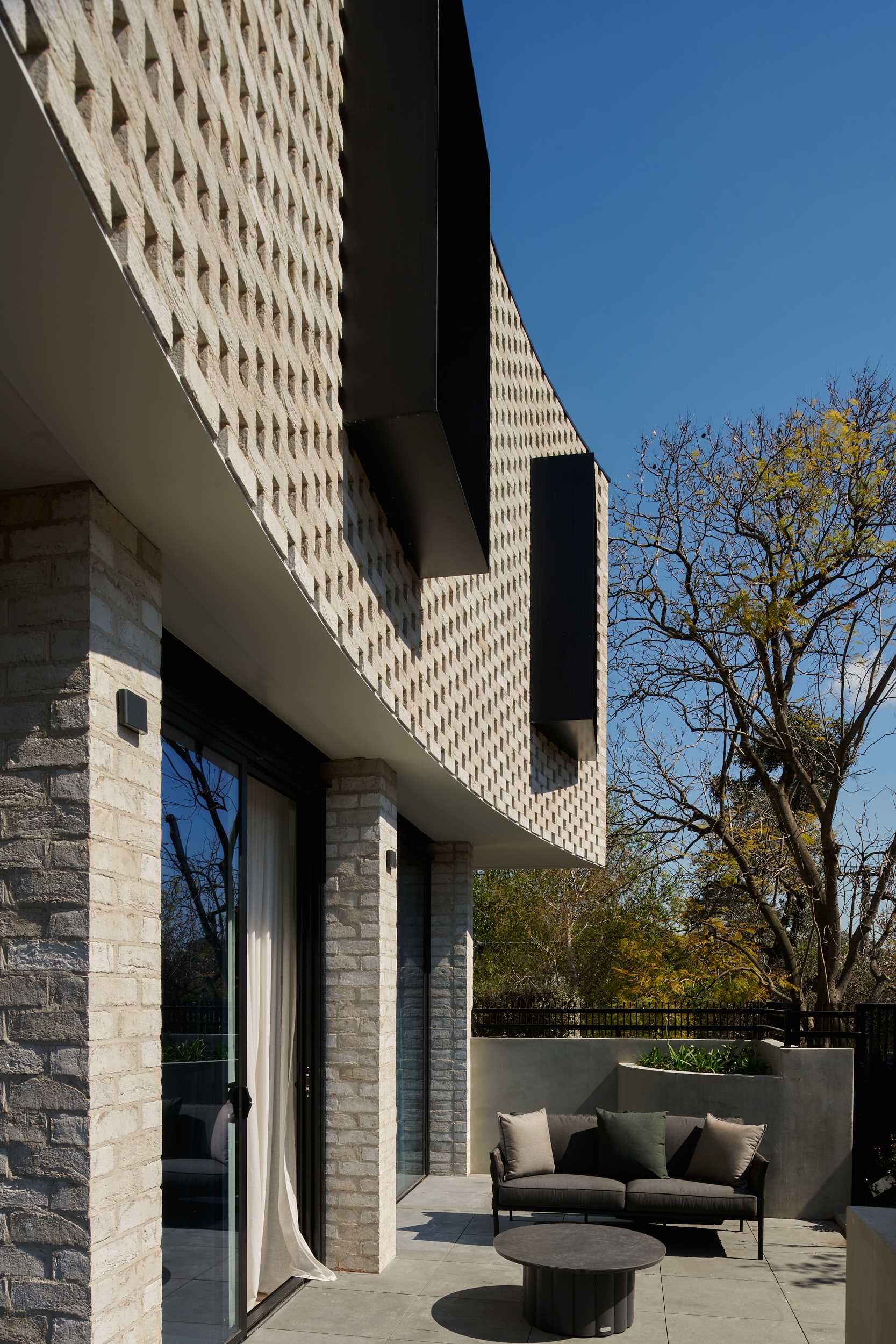
Here’s a look at the interior of one of the townhomes. The living room features a stone-clad fireplace and wood flooring.
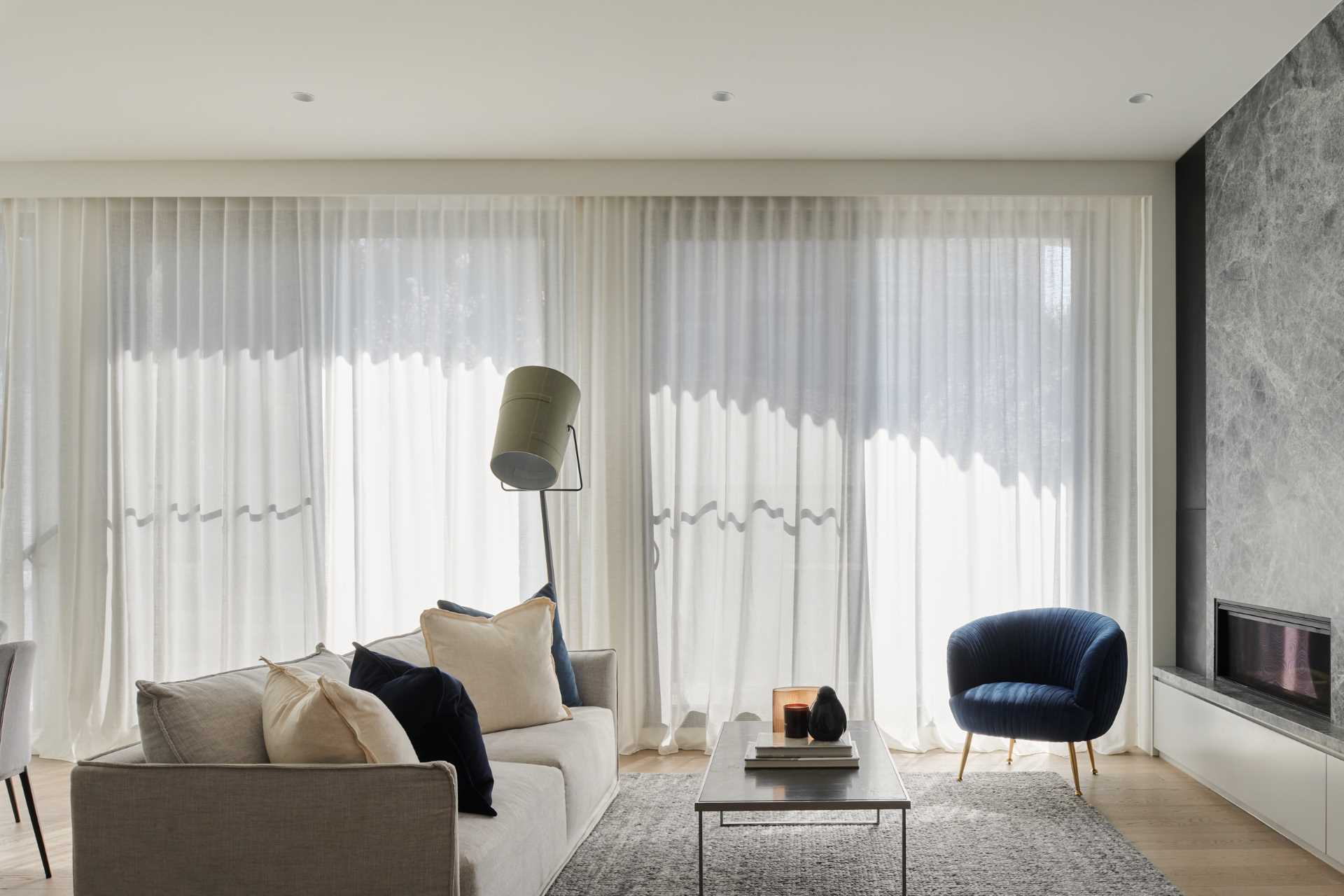
.
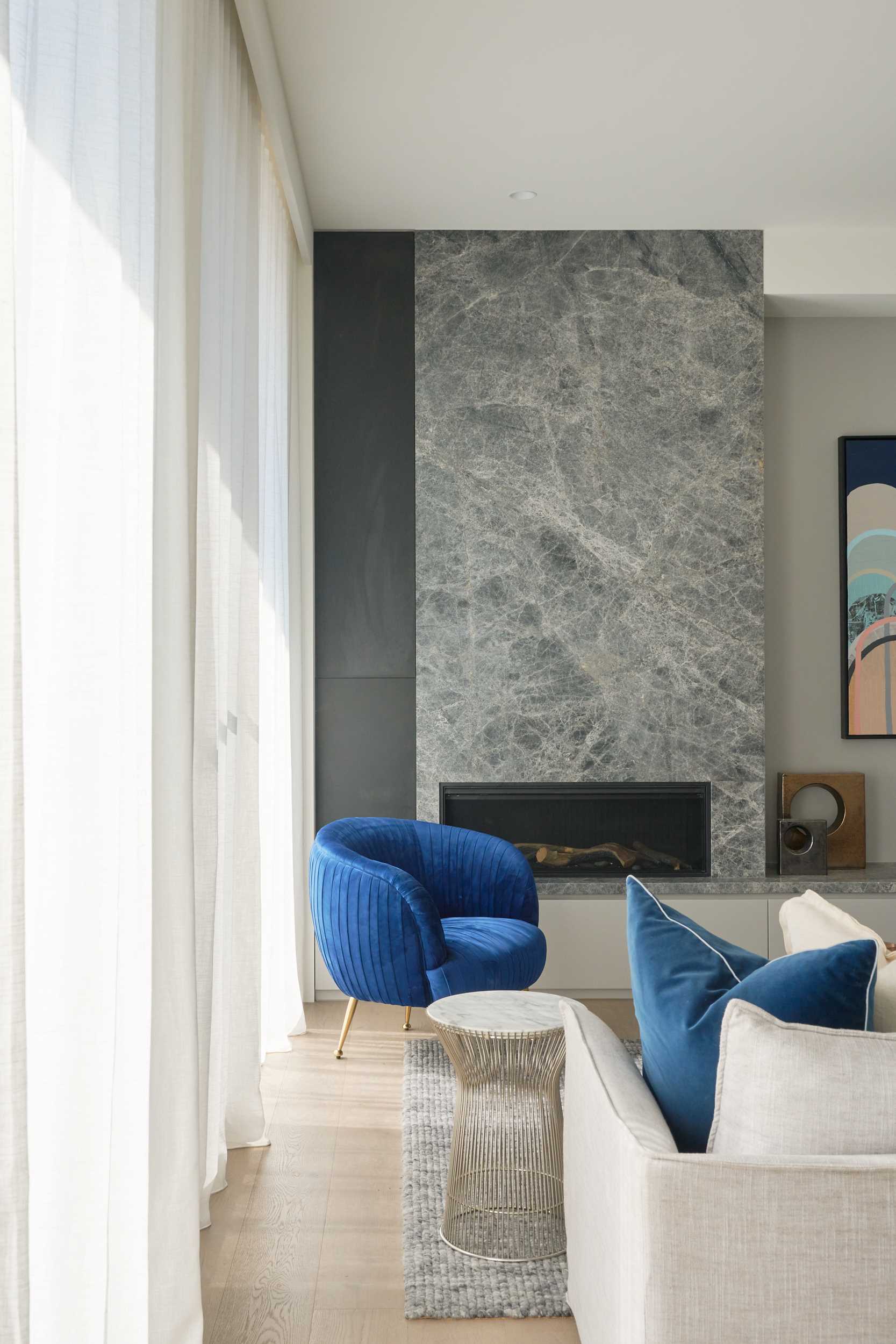
The same stone has been used in the nearby kitchen, which is located under the stairs and includes an island with counter seating, and minimalist hardware-free cabinetry.
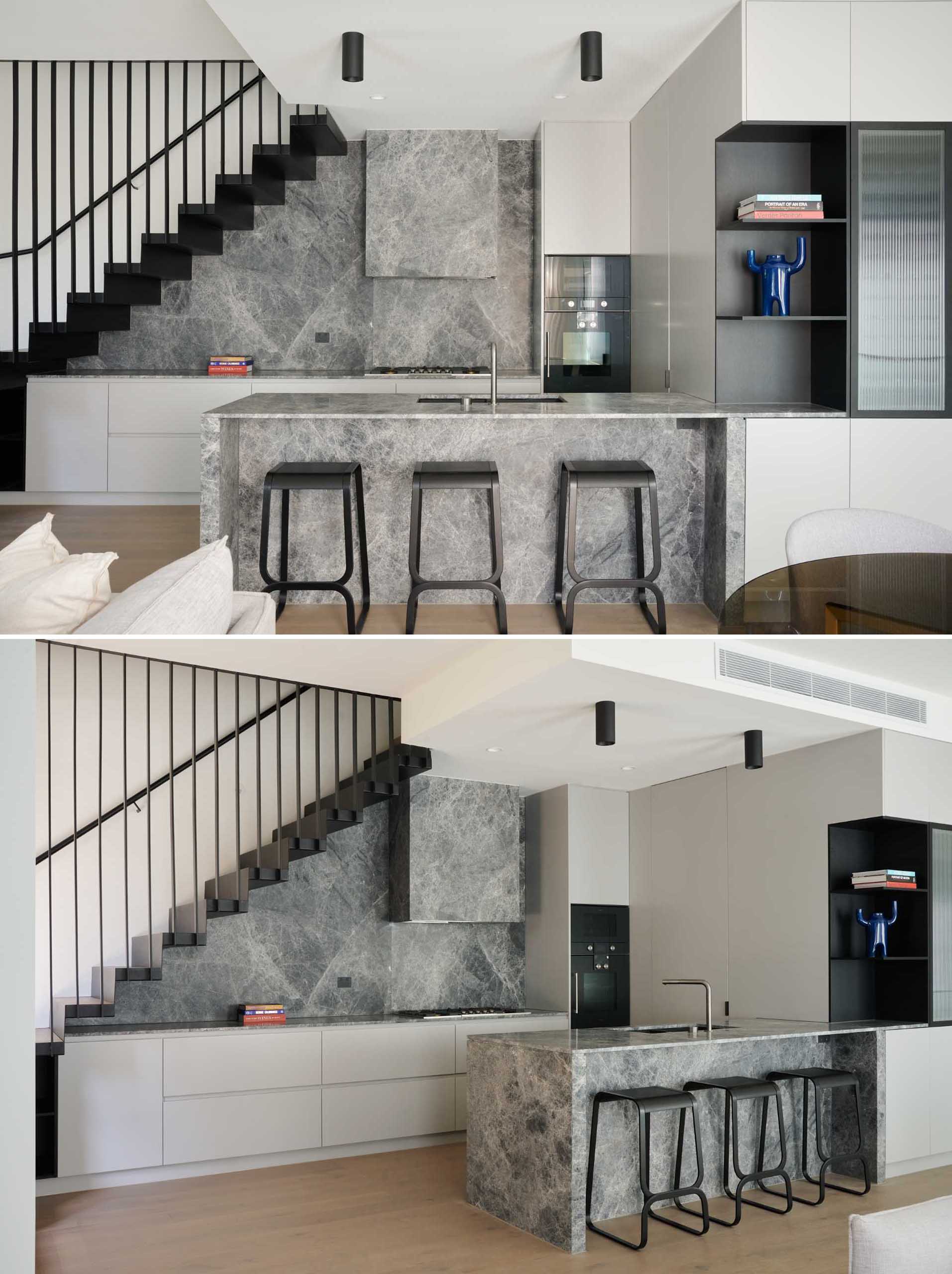
.
.
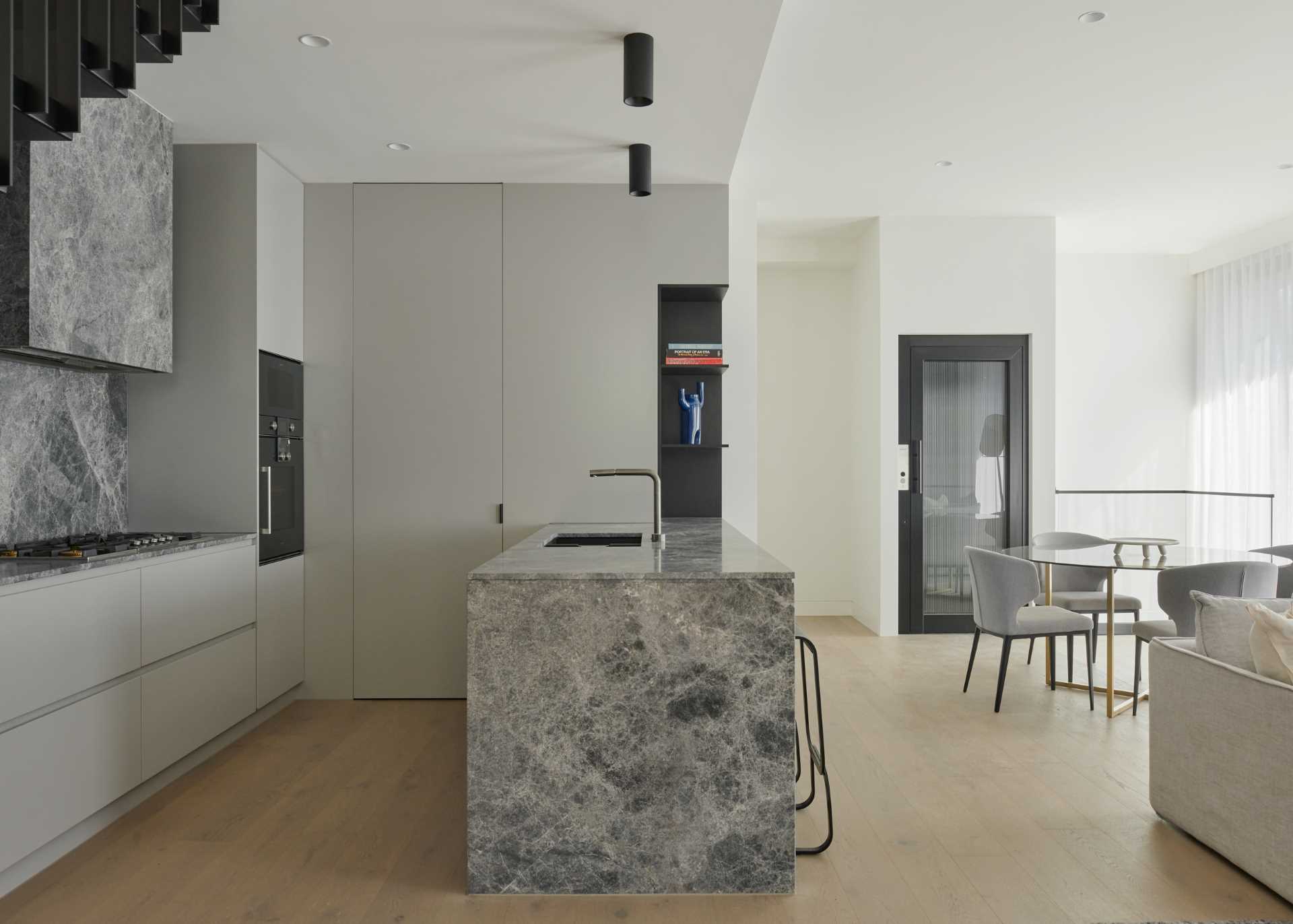
Dark-colored stairs with matching handrails connect the townhome’s various levels, providing a contrasting element to the neutral interior.
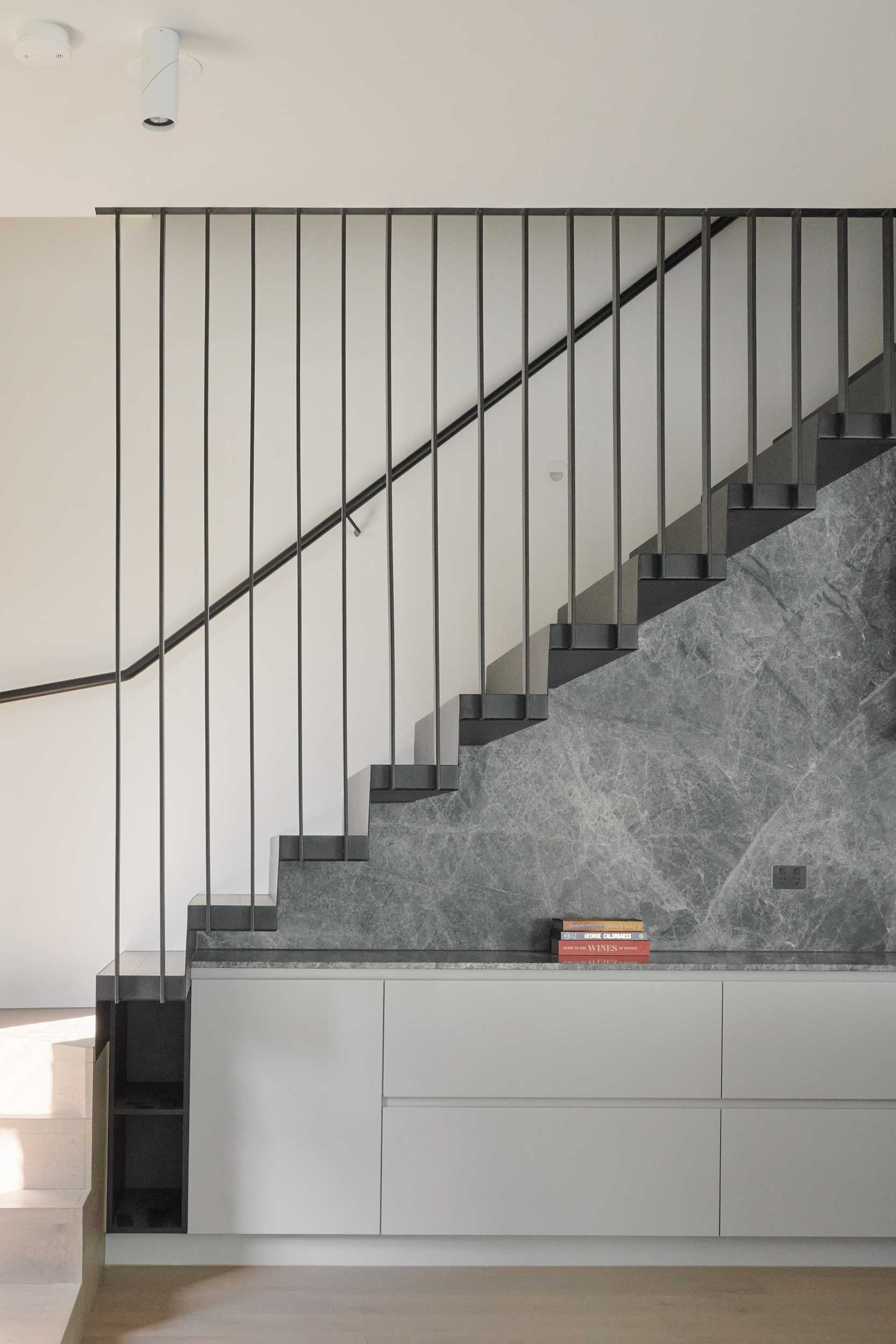
.
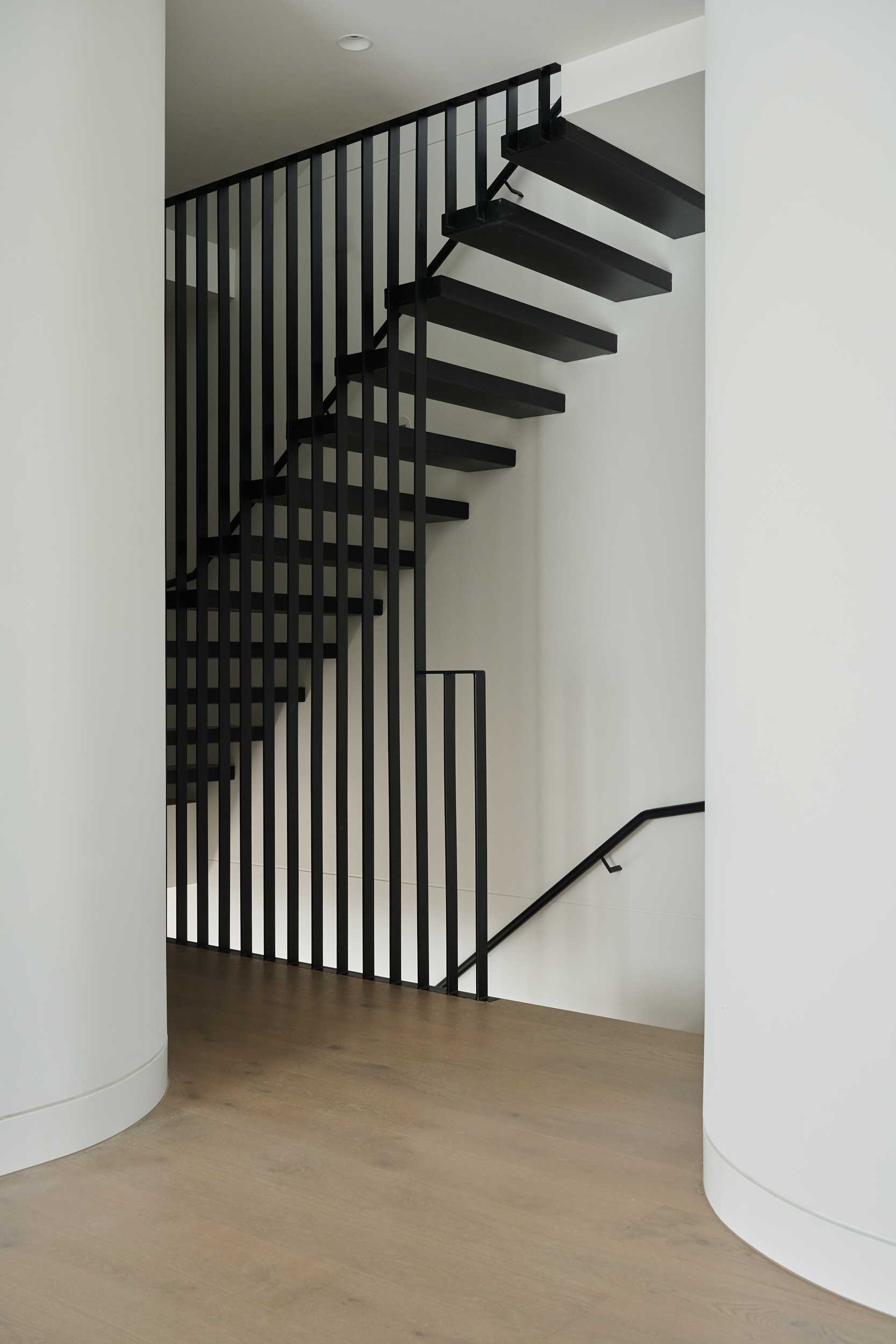
In one of the bedrooms, the padded black headboard spans the room, while carpet is the chosen flooring material.
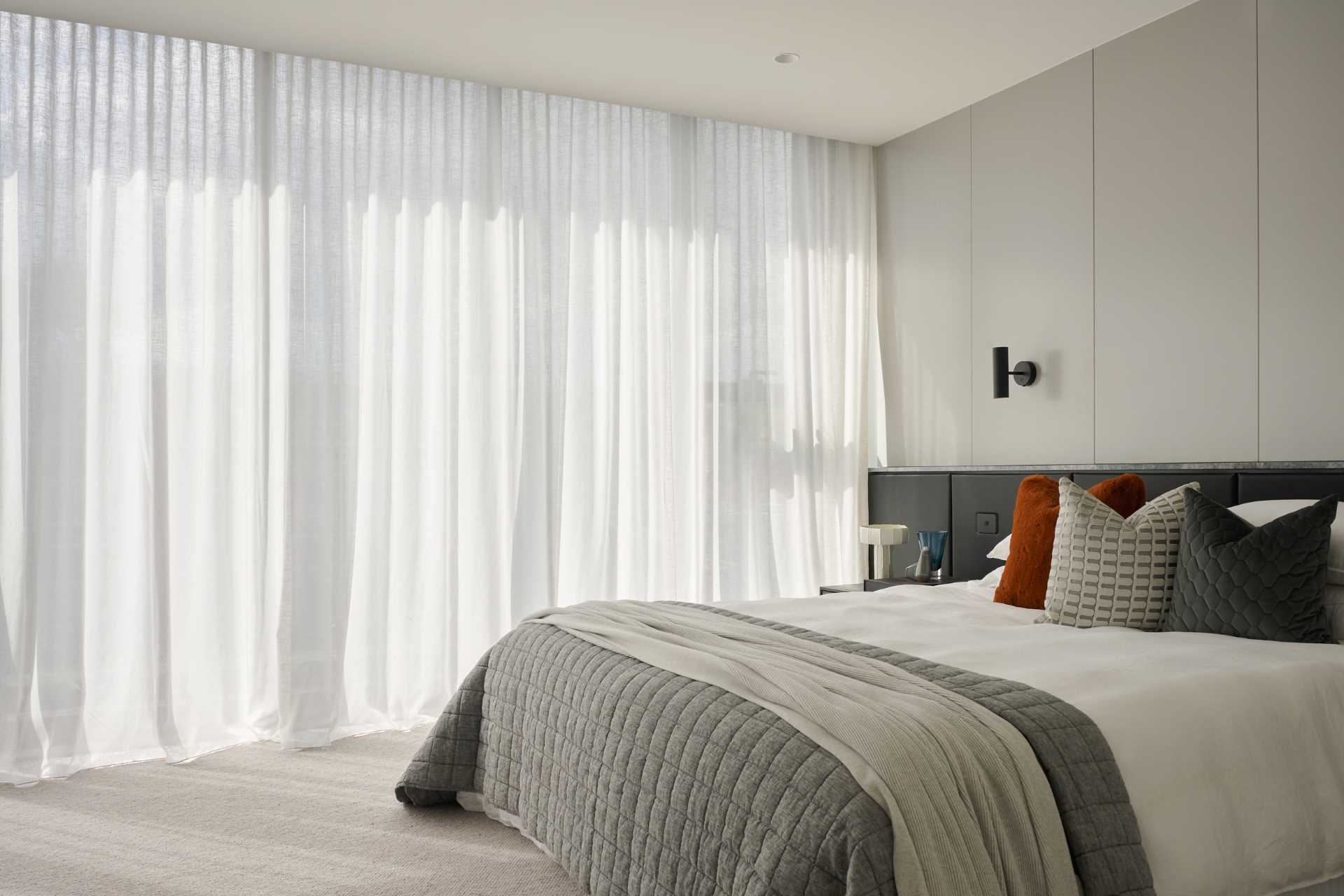
The bedroom connects to a walk-through closet, that in turn connects with the en-suite bathroom.
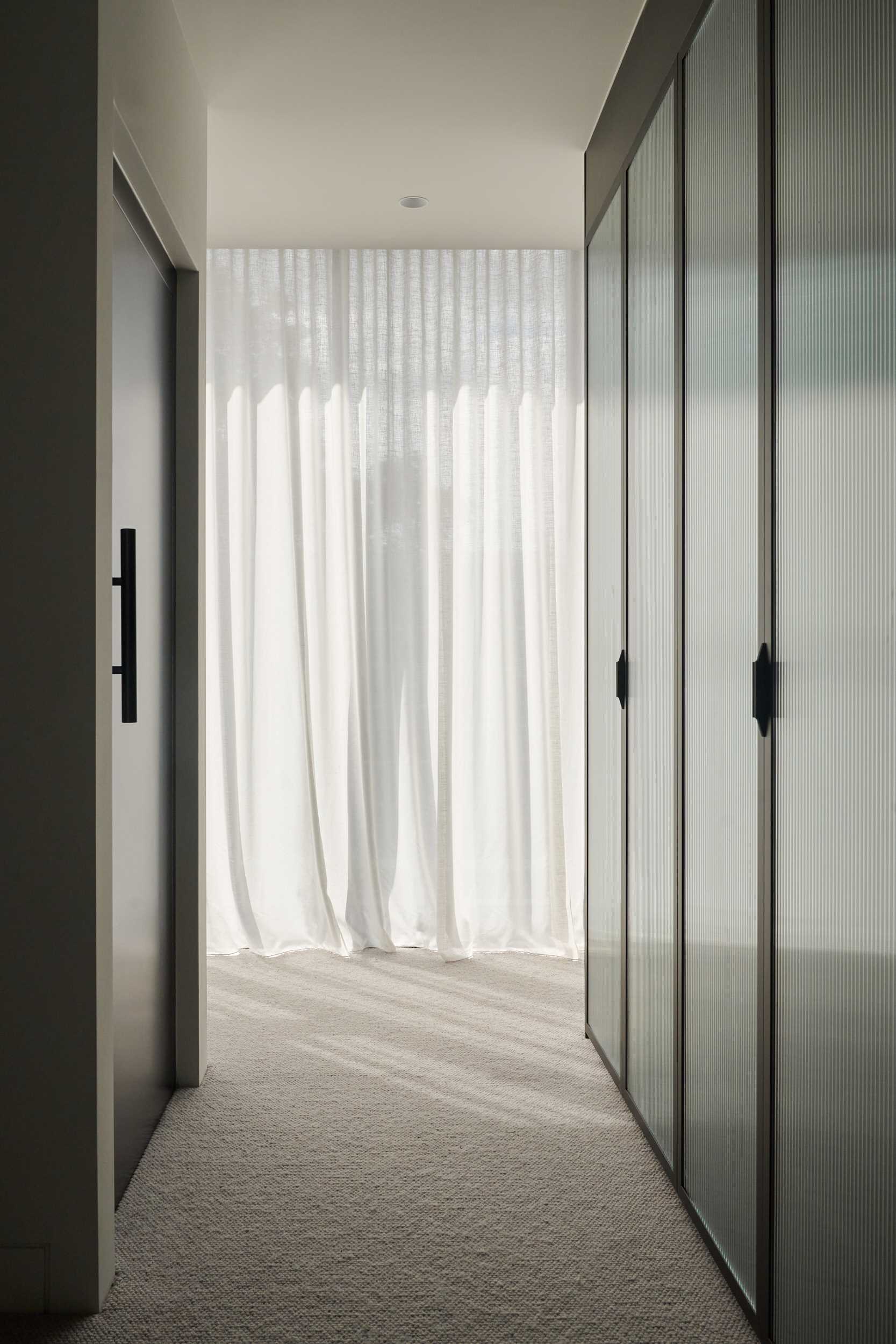
In the bathroom, there’s stone clad walls and floors, a floating vanity, a walk-in shower, and a freestanding bathtub. Floor-to-ceiling lighting creates an ambiance perfect for relaxing.
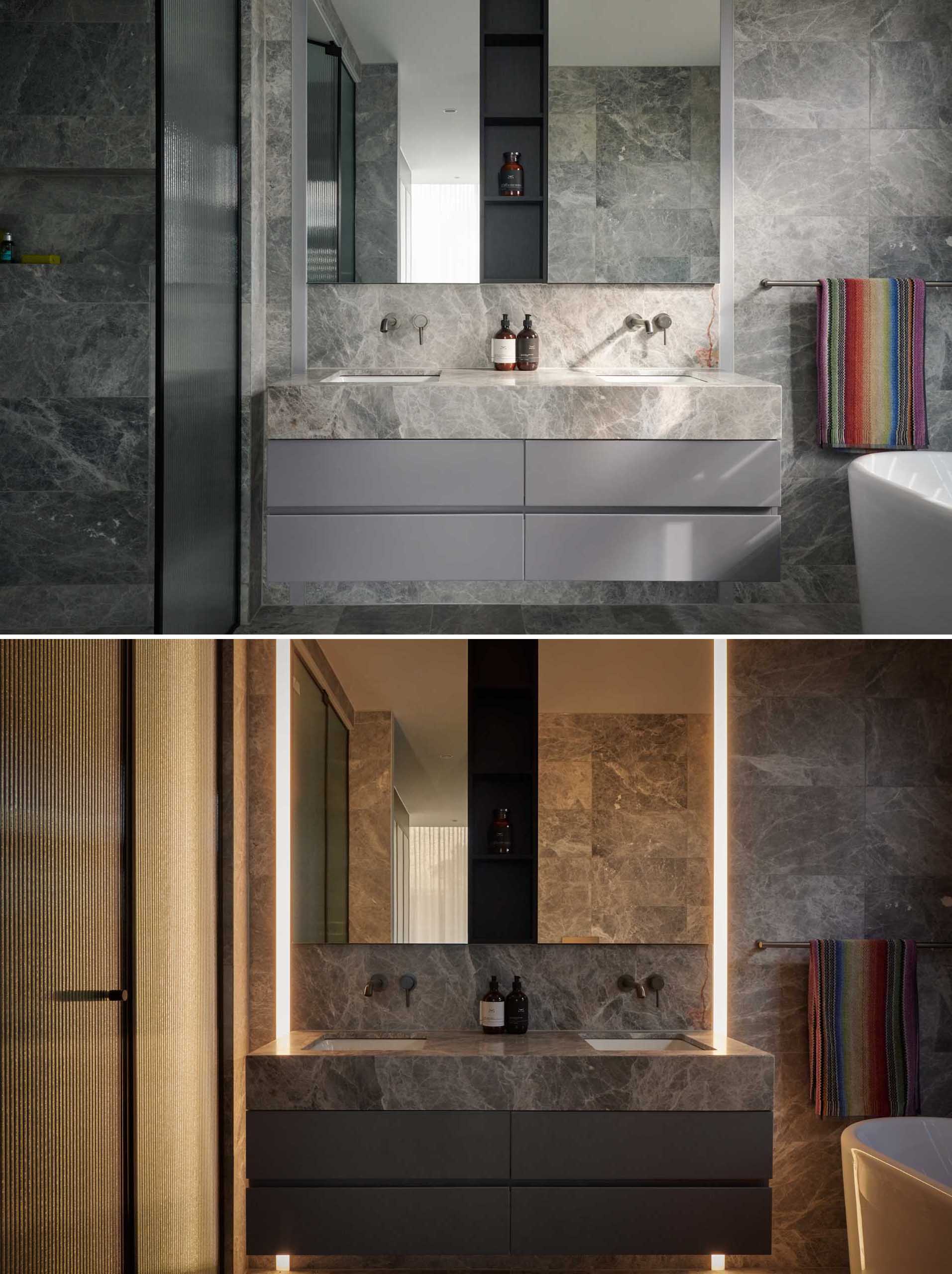
The townhouse also includes outdoor space with views of the city in the distance.
