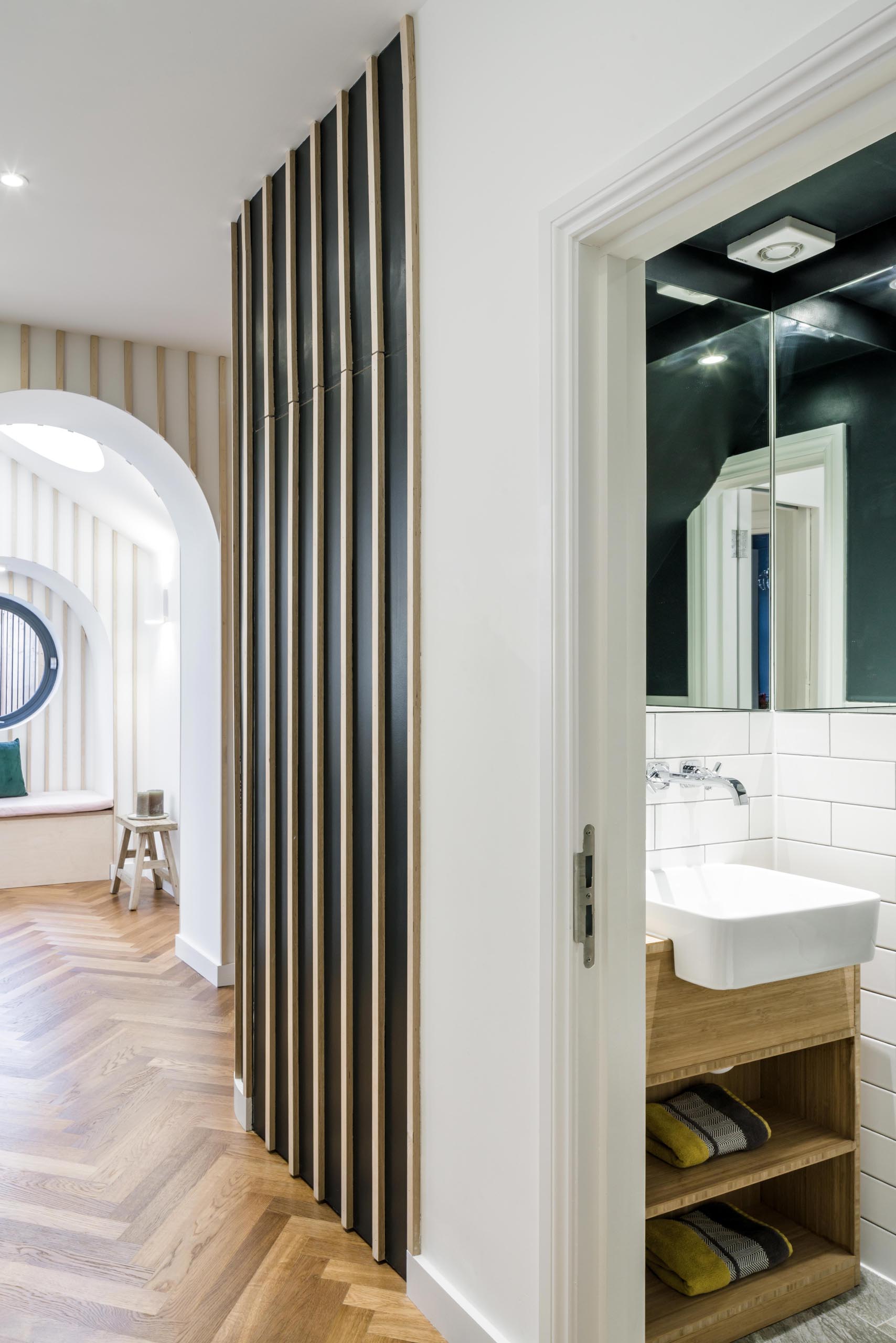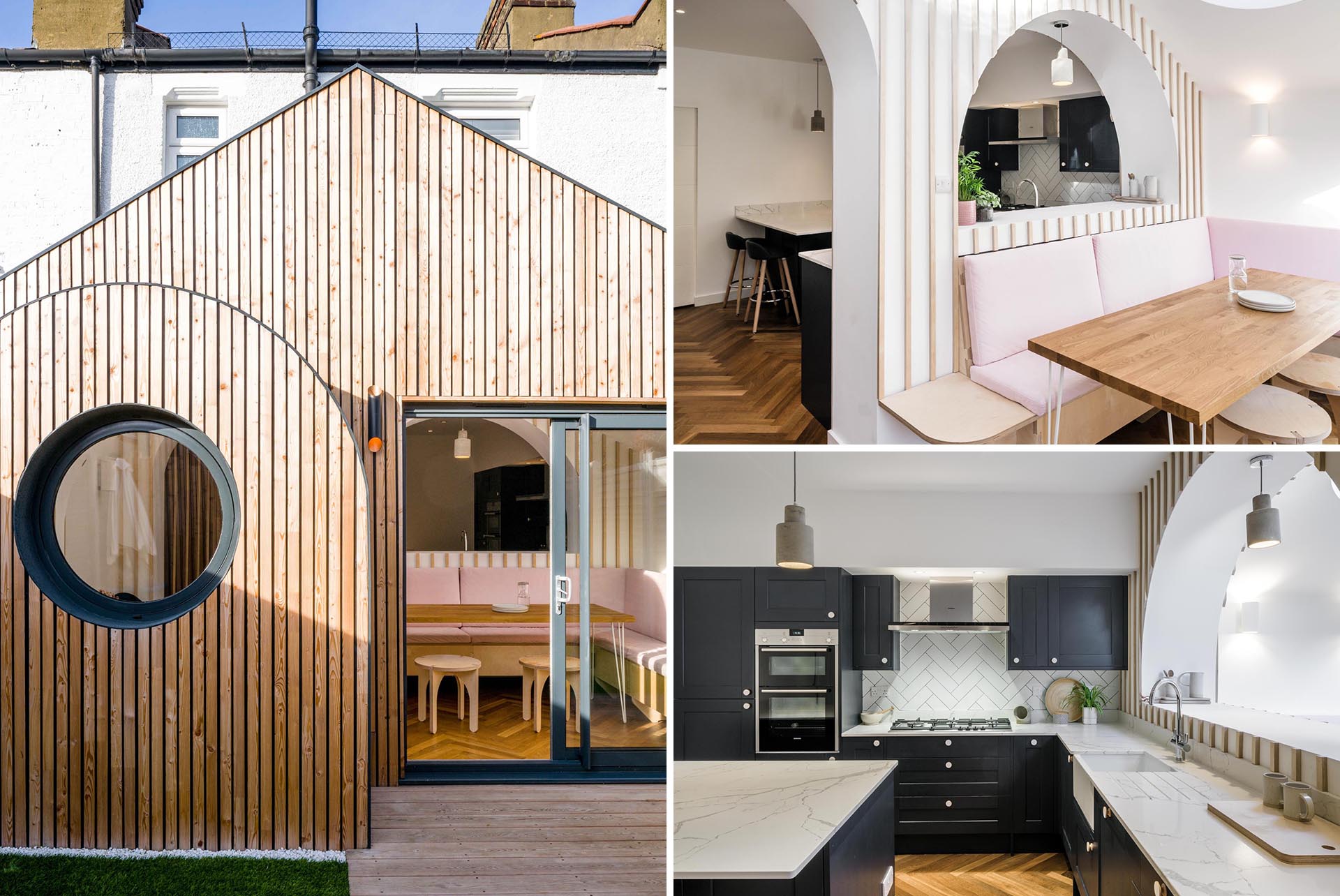
British firm FAB Architects have renovated and extended a terraced house in Croydon, England, that includes playful forms and wood accents.
The extension was inspired by the client’s son who loves trains, and features tongue-and-groove larch cladding.
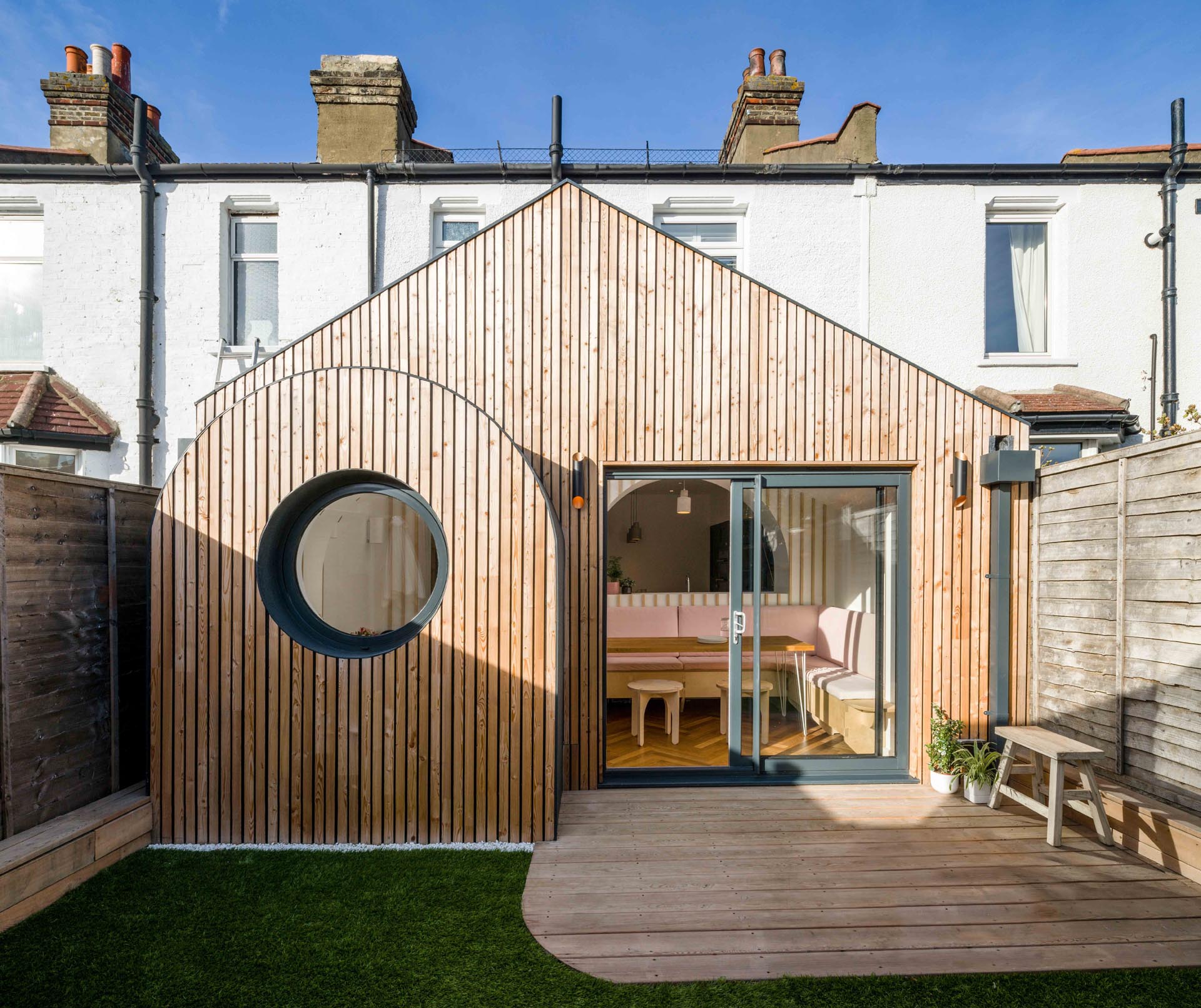
The wood detailing continues through to the interior of the new addition, where a dining area has a sliding glass door that provides views of the back garden. There are also built-in banquettes that wrap around the corner of the space, while round skylights add a touch of natural light.
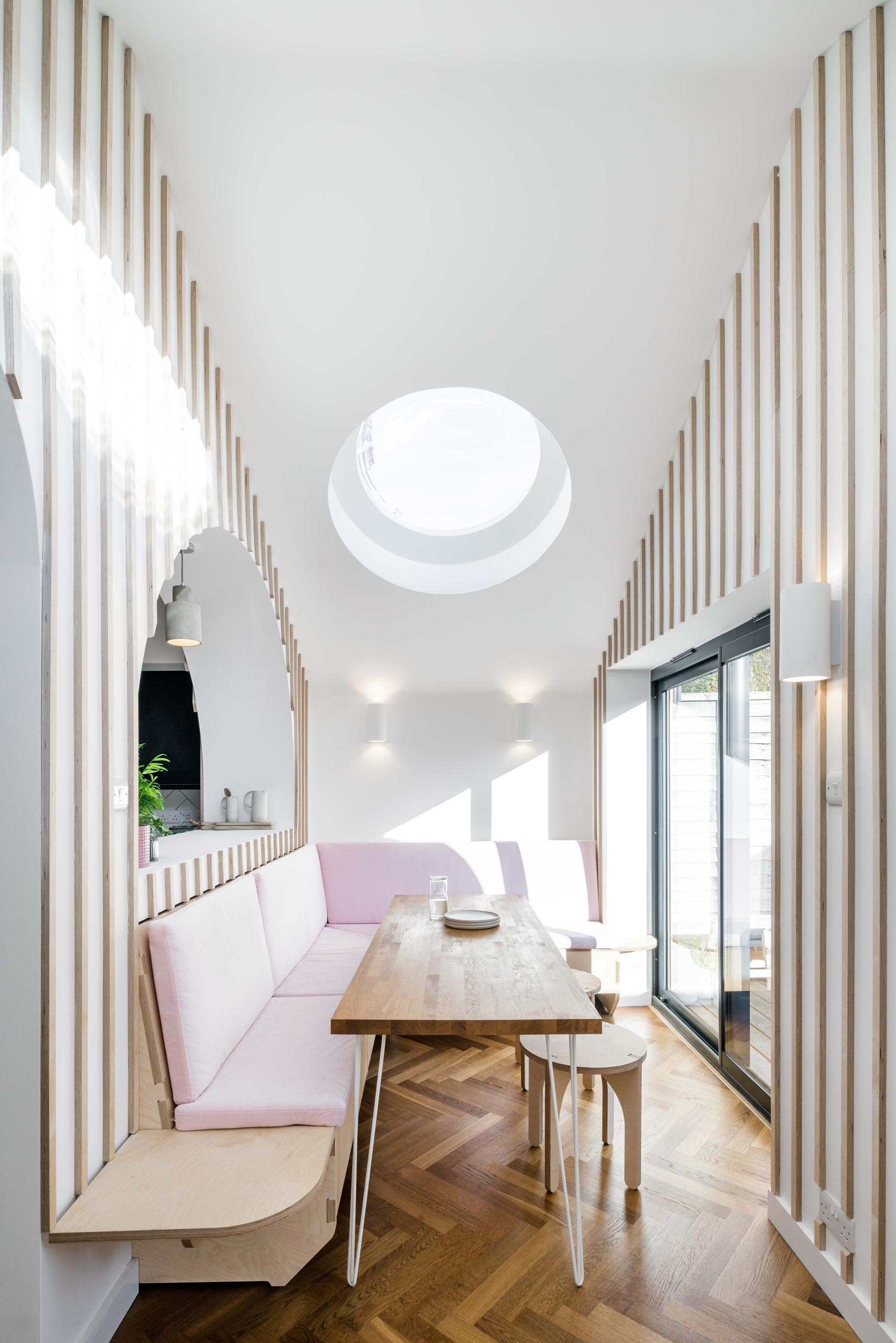
The dining room also includes a small window bench that sits below a round mirror.
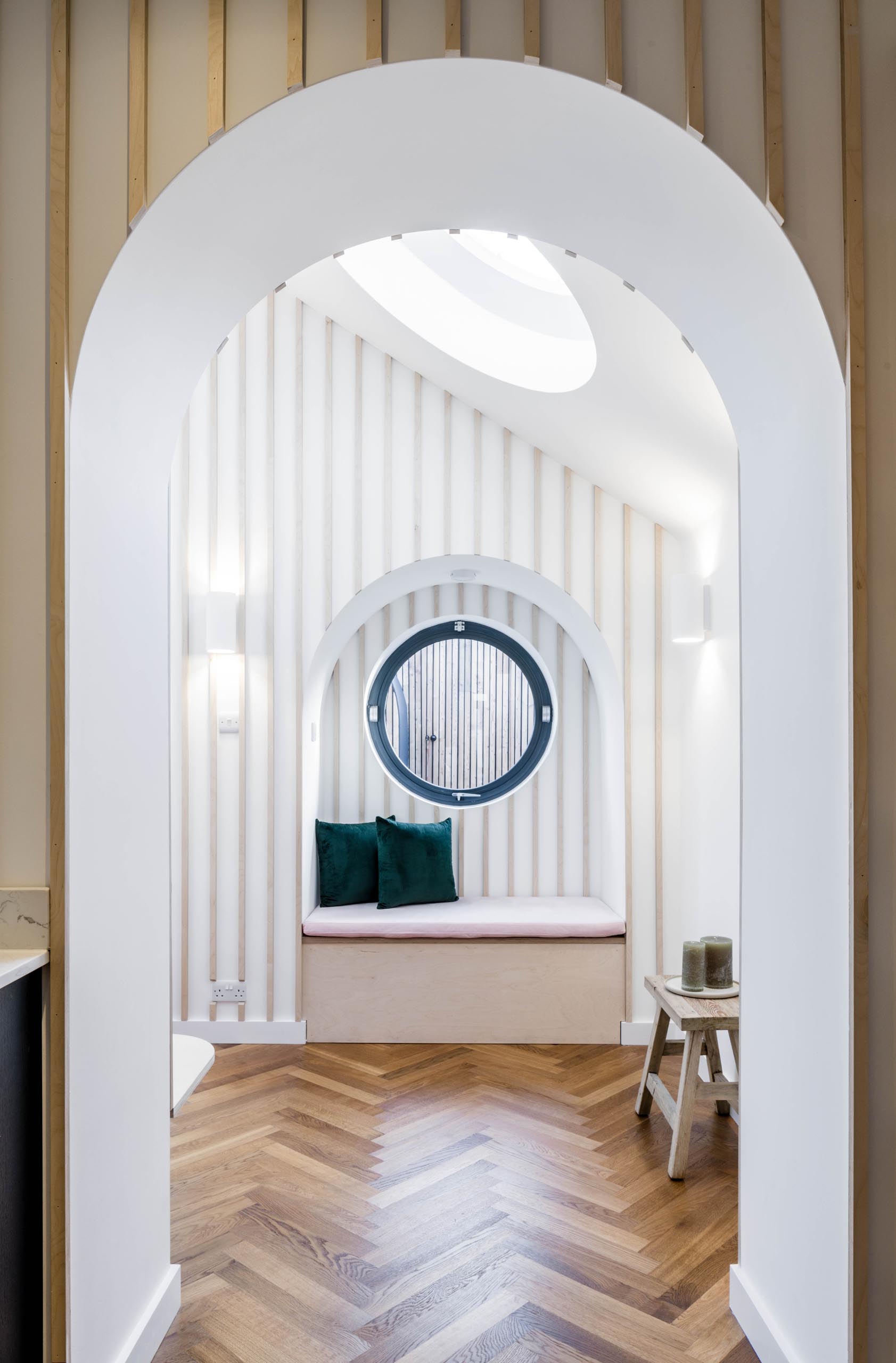
An arched doorway connects through to the kitchen, while a built-in wood shelf makes use of a small niche.
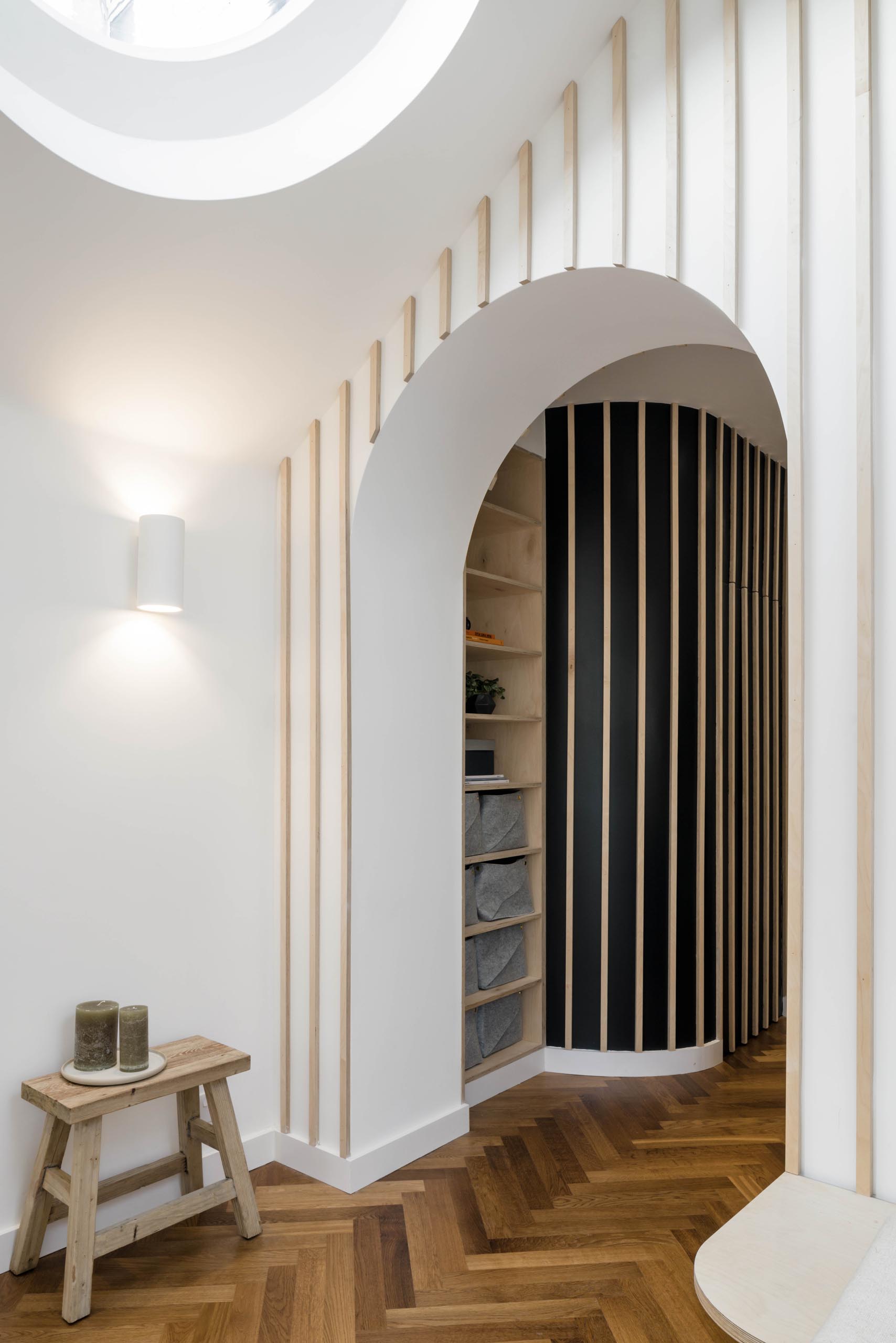
In the kitchen, black cabinets contrast the white countertop, while an arched pass-through connects to the dining area.
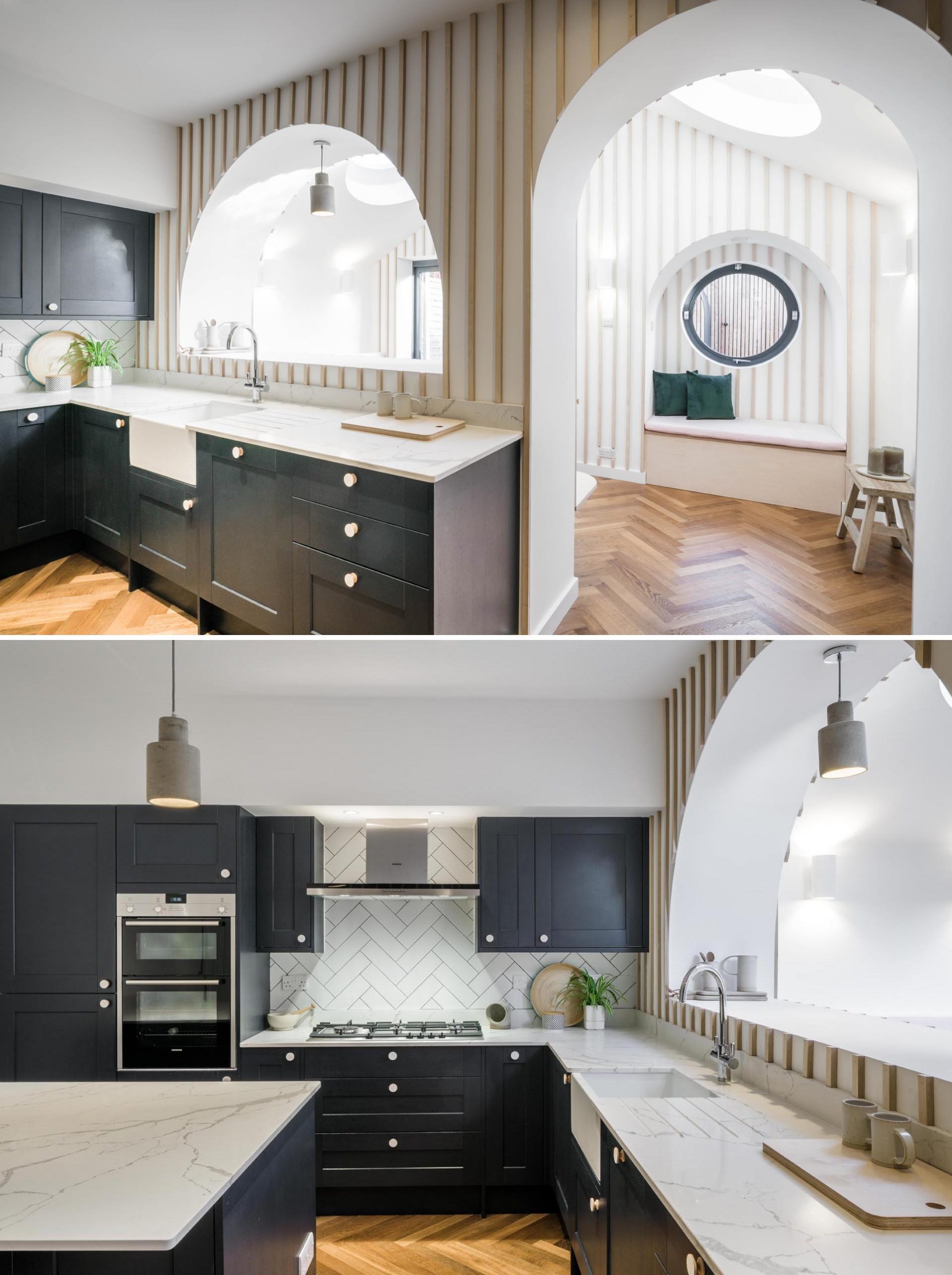
Opposite the kitchen is a small powder room that includes a dark ceiling, mirrors that line the corner, a wood vanity, and white tiles.
