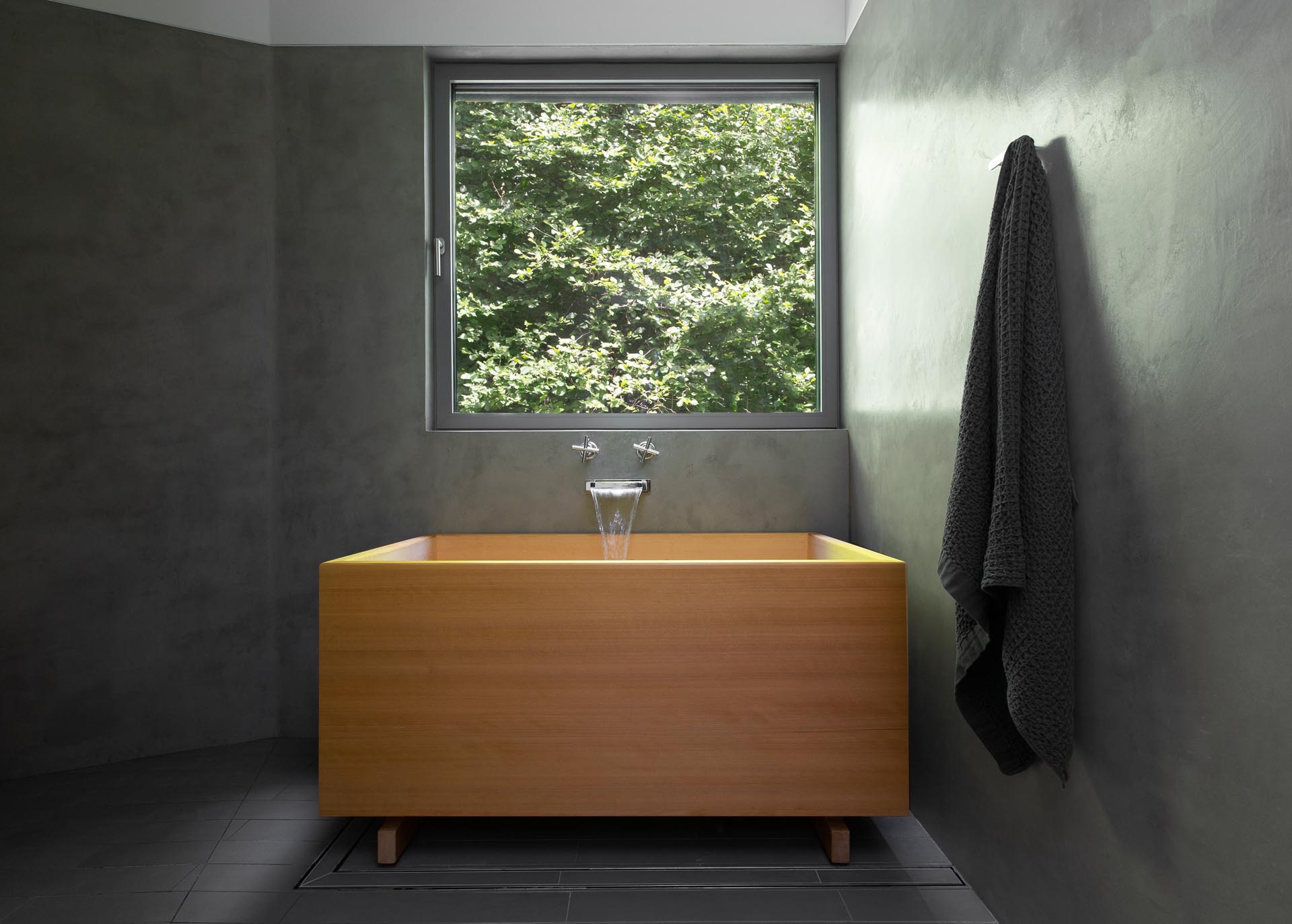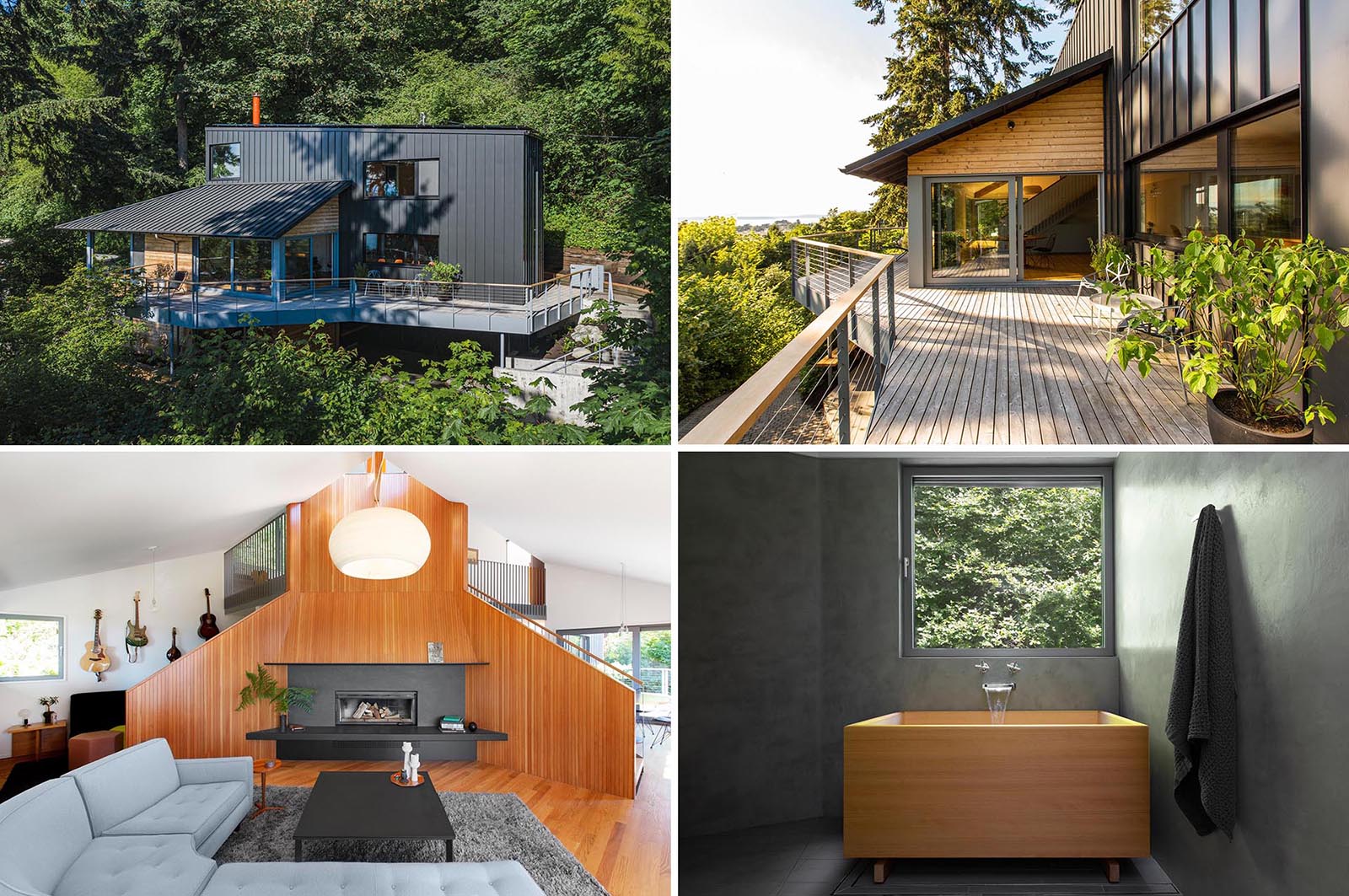
SHED Architecture + Design has remodeled a hillside home with views of the Puget Sound in Washington State.
Located on a steep site, the updated black metal and wood exterior is topped with solar panels on the roof.
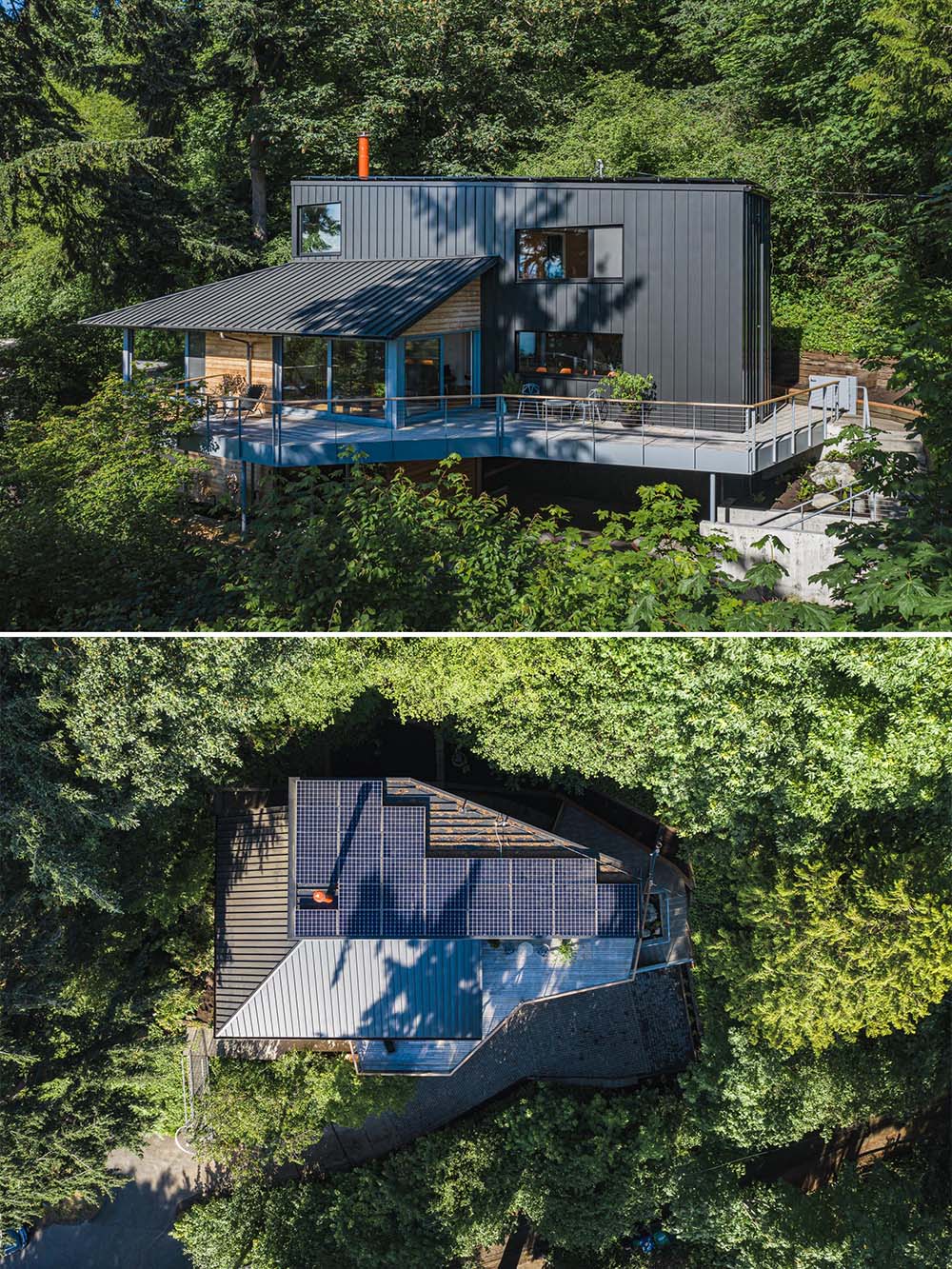
Photography by Tony Kim
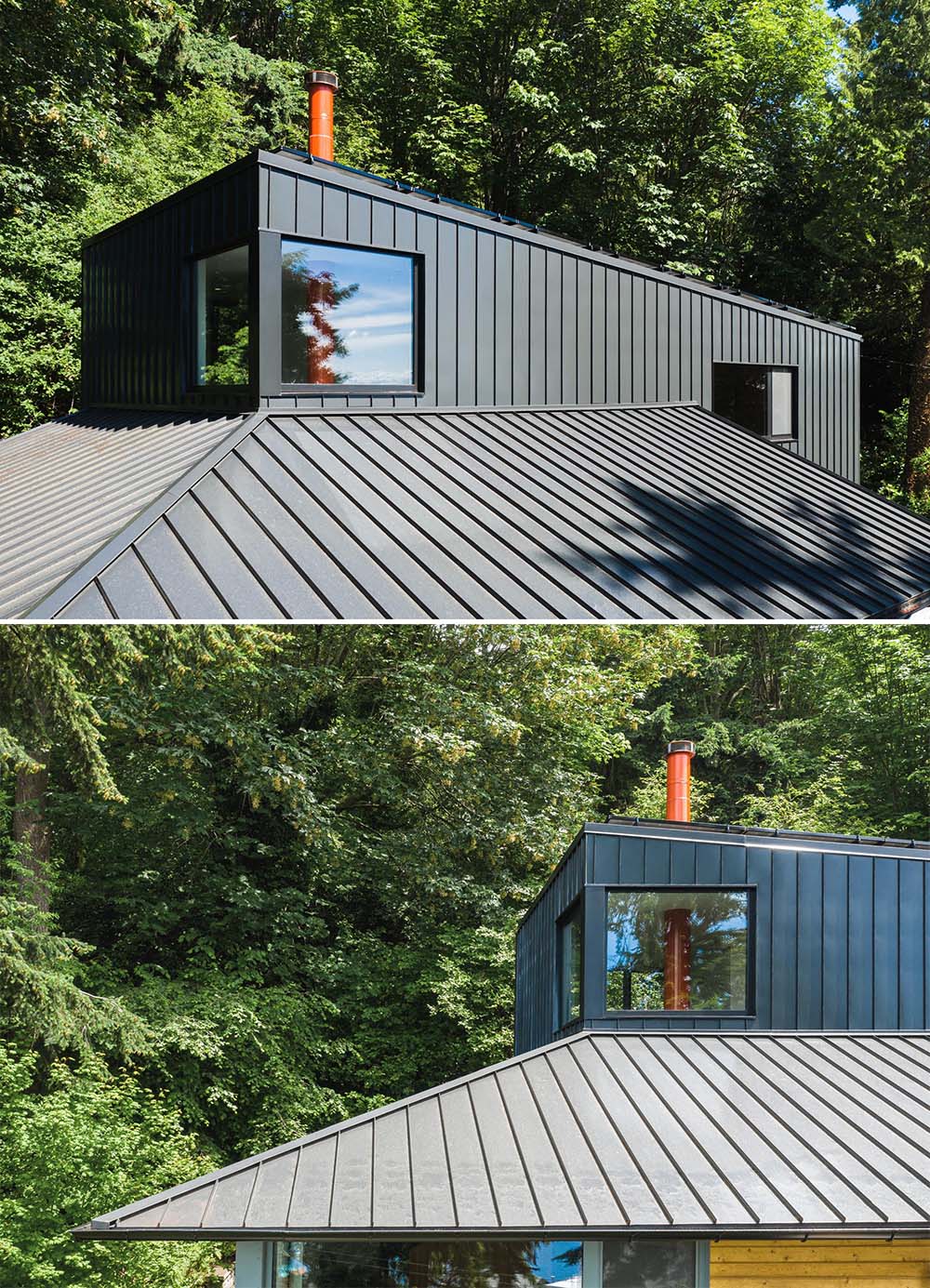
Photography by Tony Kim
Spiral stairs next to the driveway connect with a path that leads to the front door.
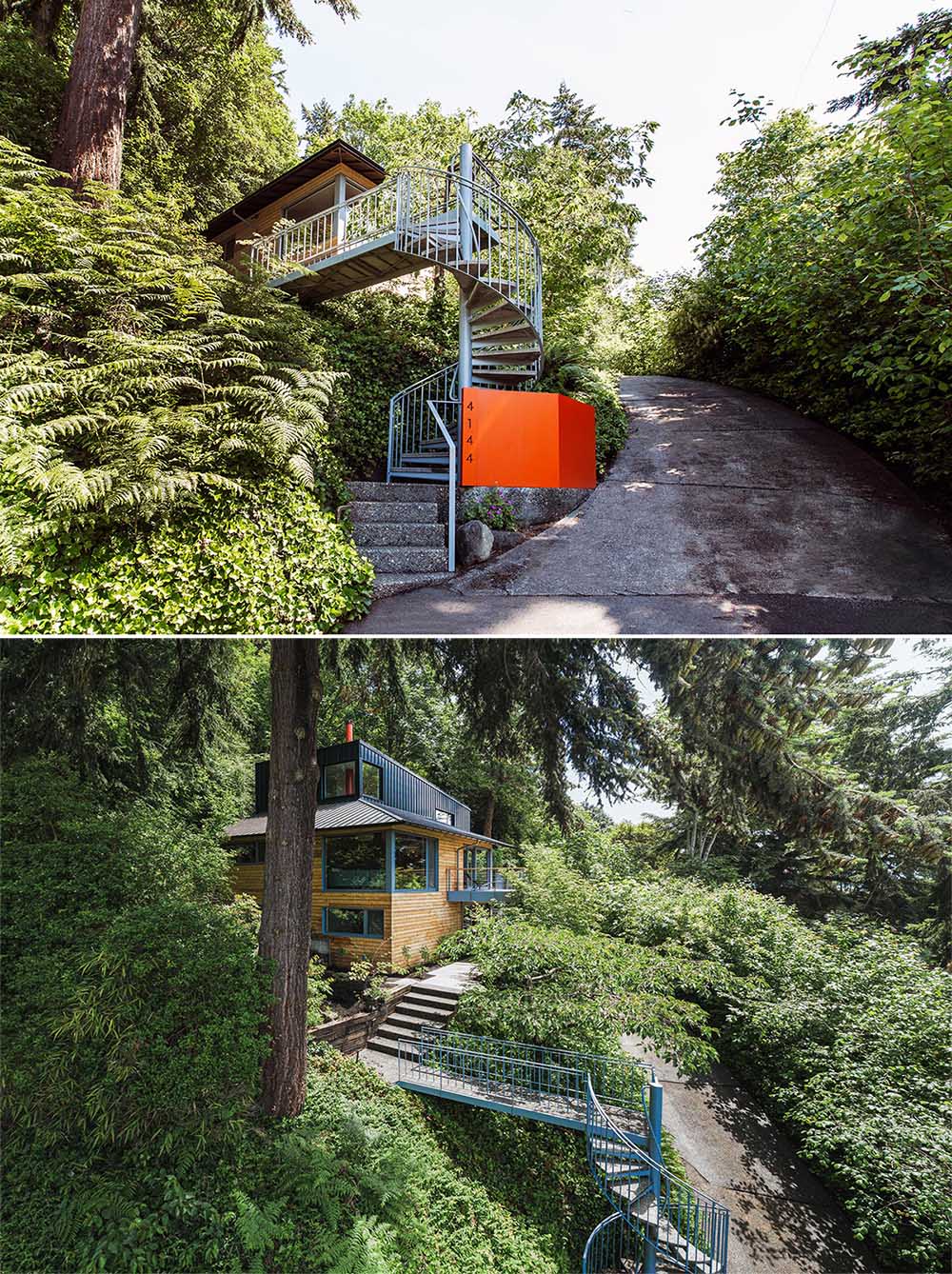
Photography by Tony Kim
A partially covered walkway with a cedar bench leads people to the front door. Inside, a black walnut plywood wall has been paired with red oak casework to create a modern entryway.
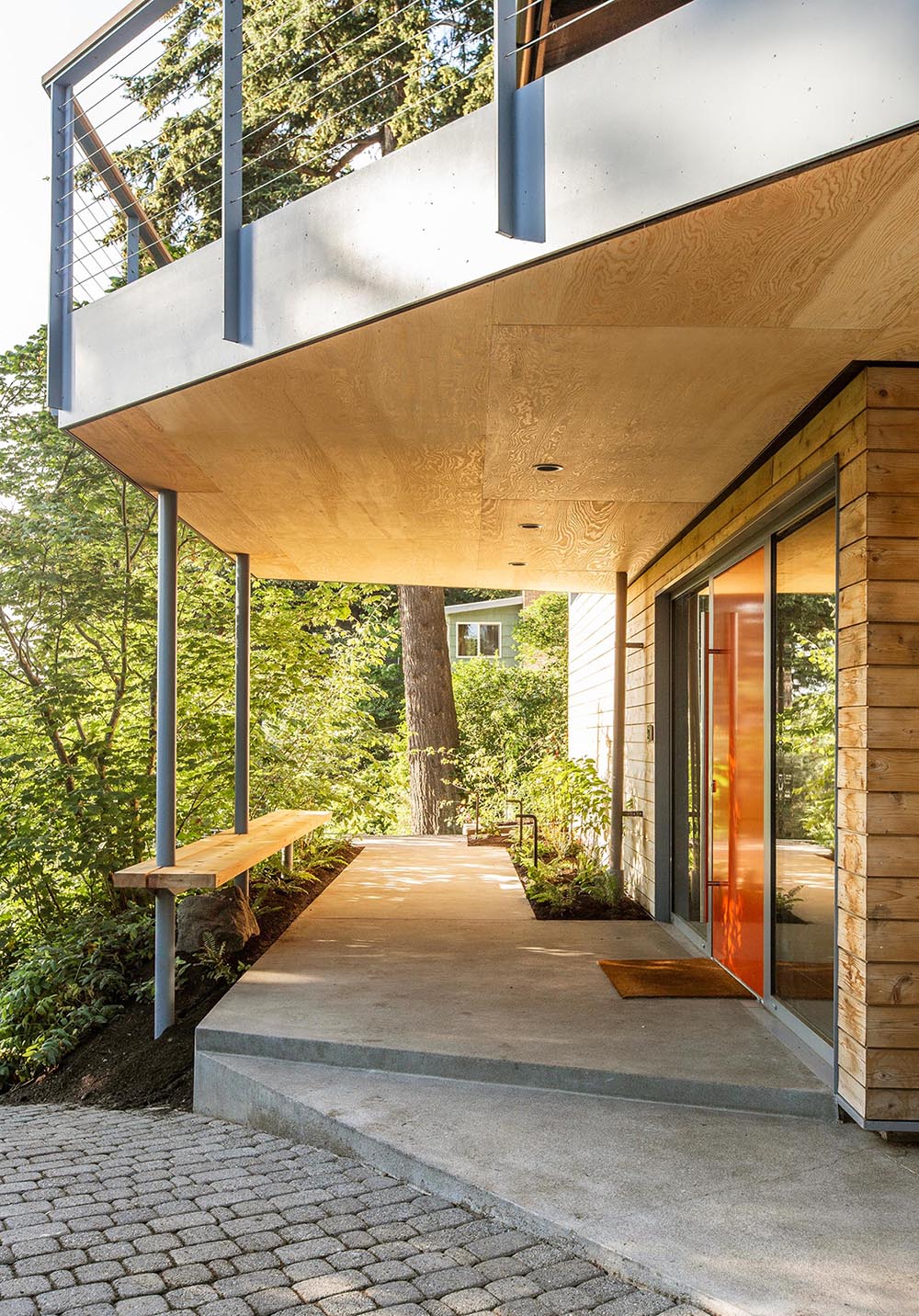
Photography by Rafael Soldi
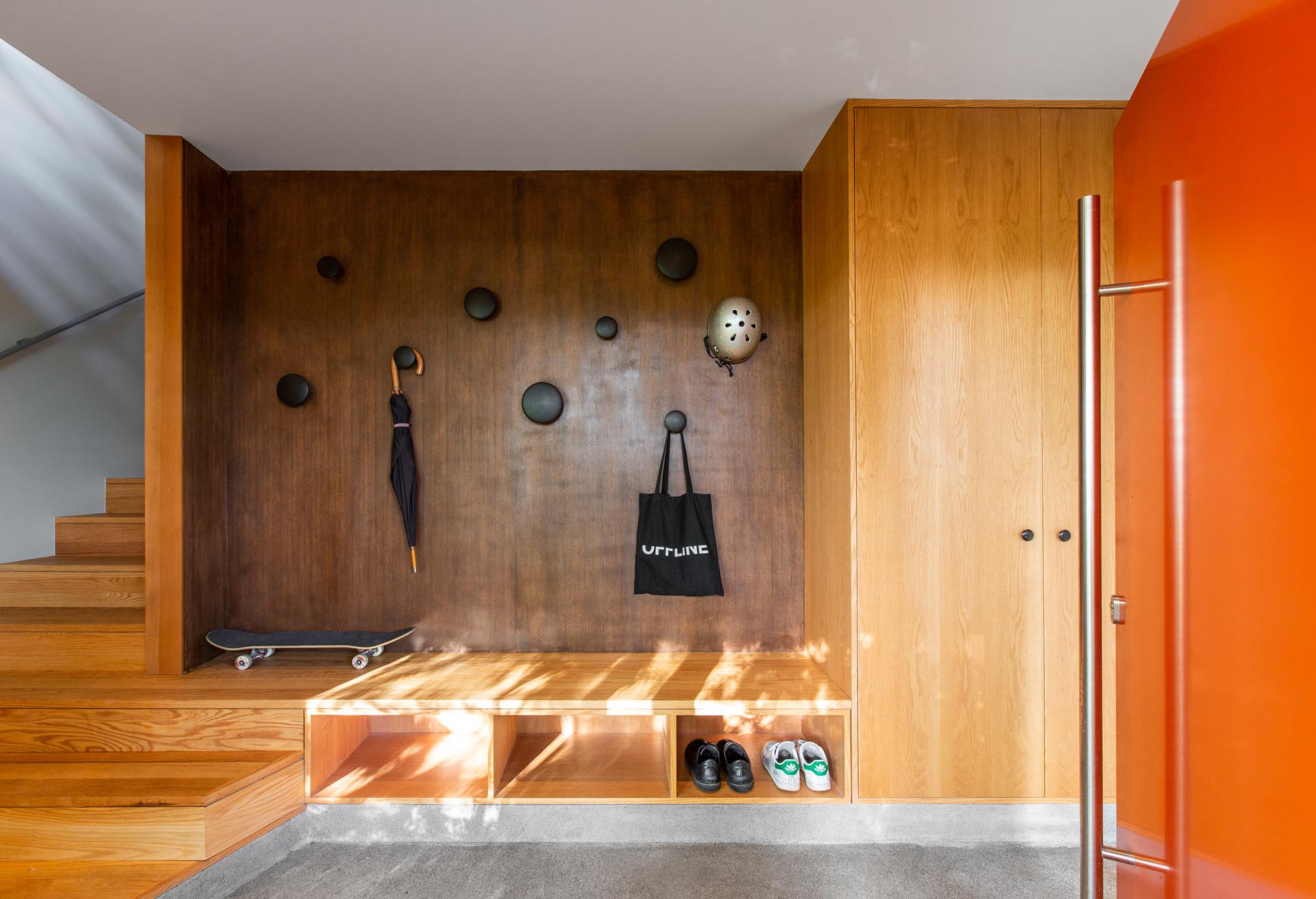
Photography by Rafael Soldi
In the living room, custom milled fir surrounds a black fireplace with steel accents, while large windows provide tree views.
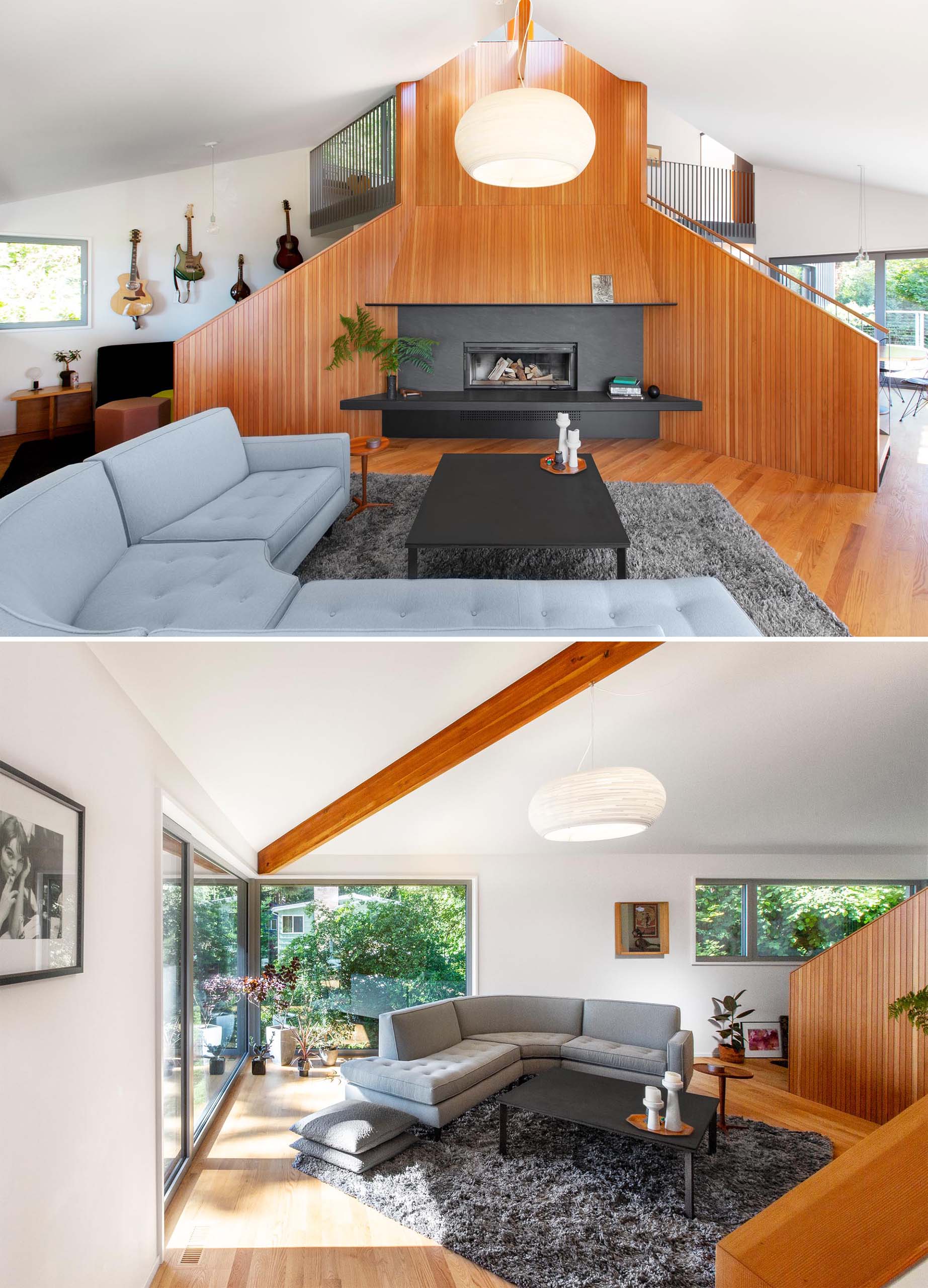
Photography by Rafael Soldi
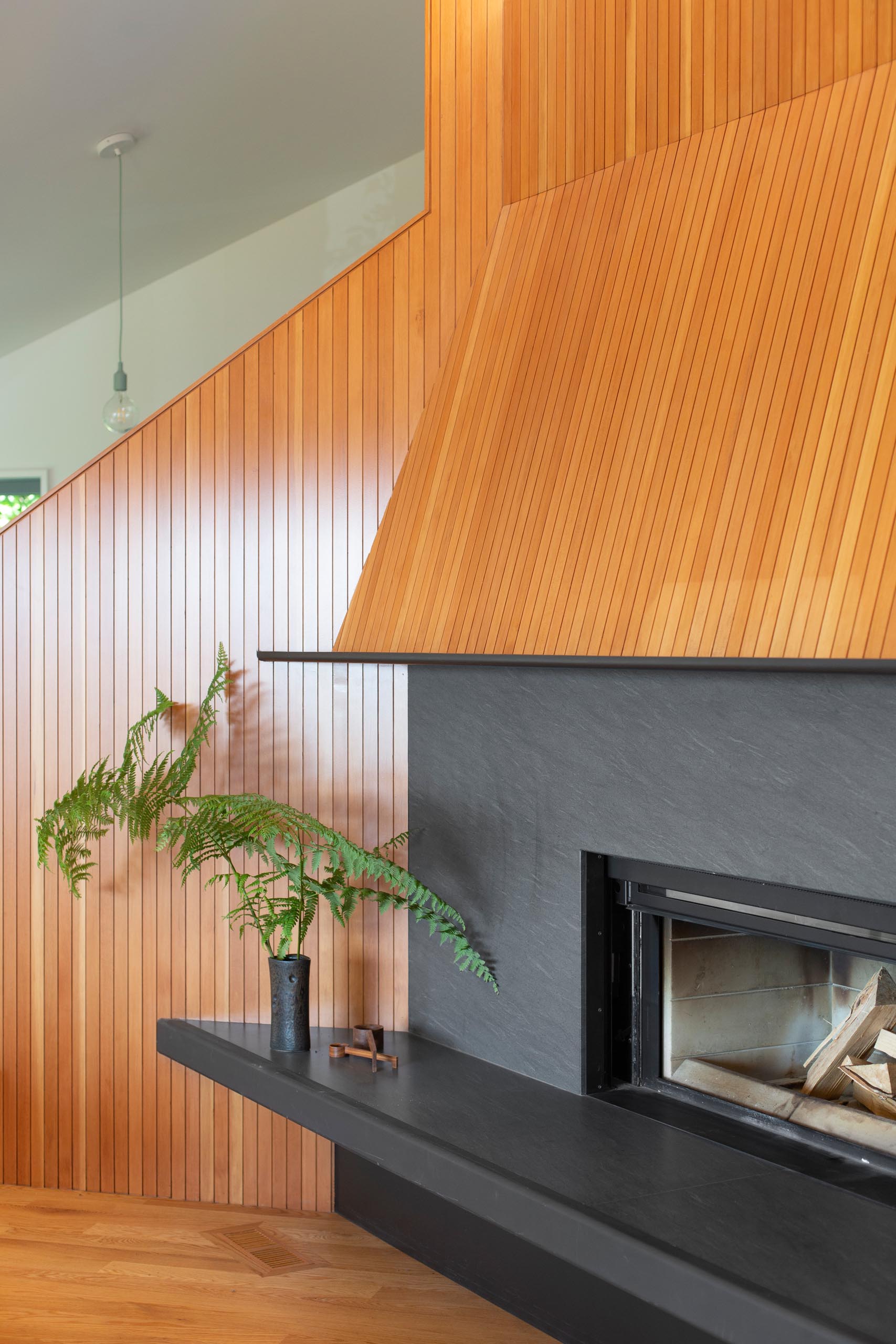
Photography by Rafael Soldi
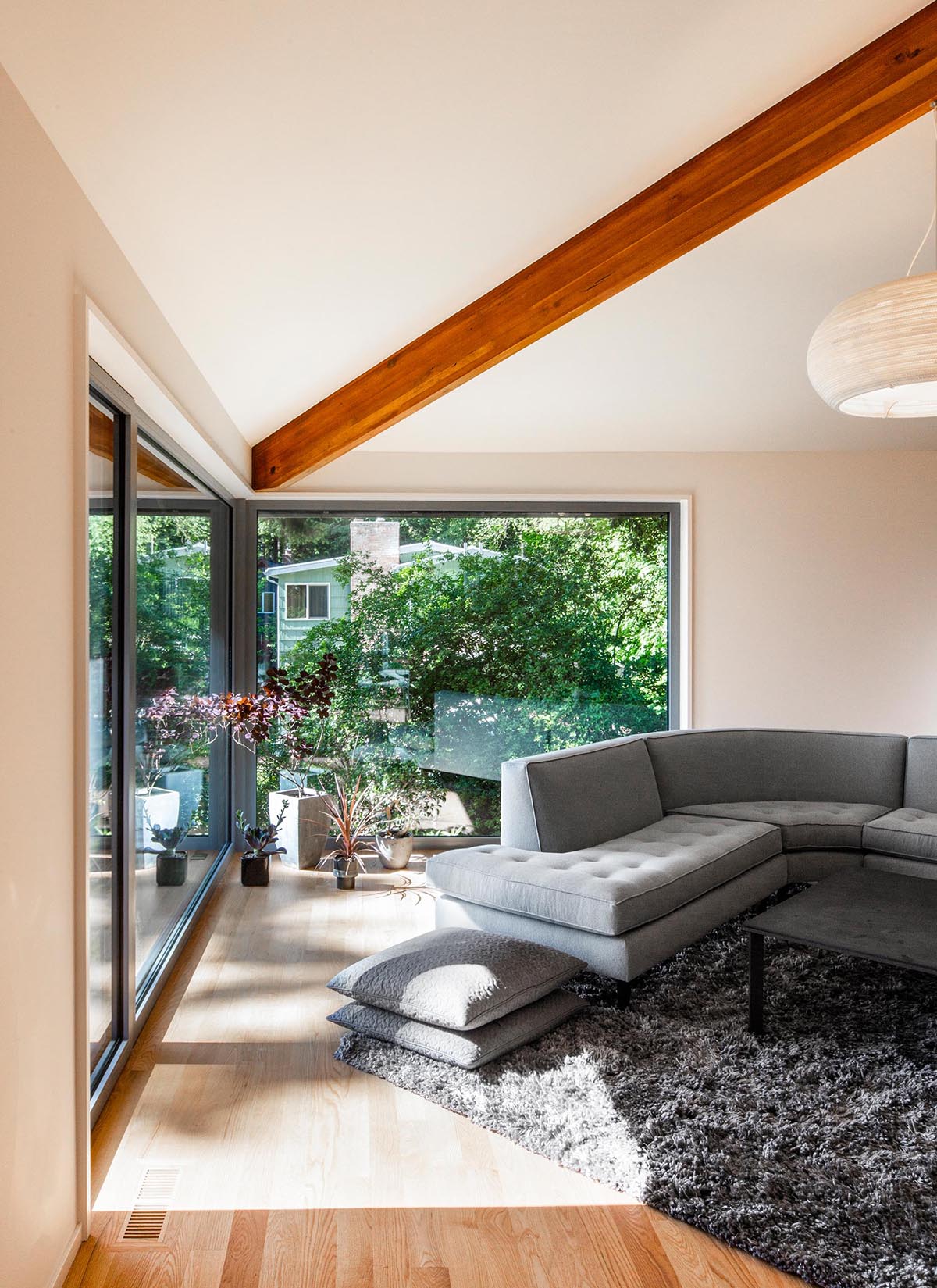
Photography by Rafael Soldi
Tucked away in a small nook off the living room is a music corner, with hanging guitars, a piano, and a small sofa.
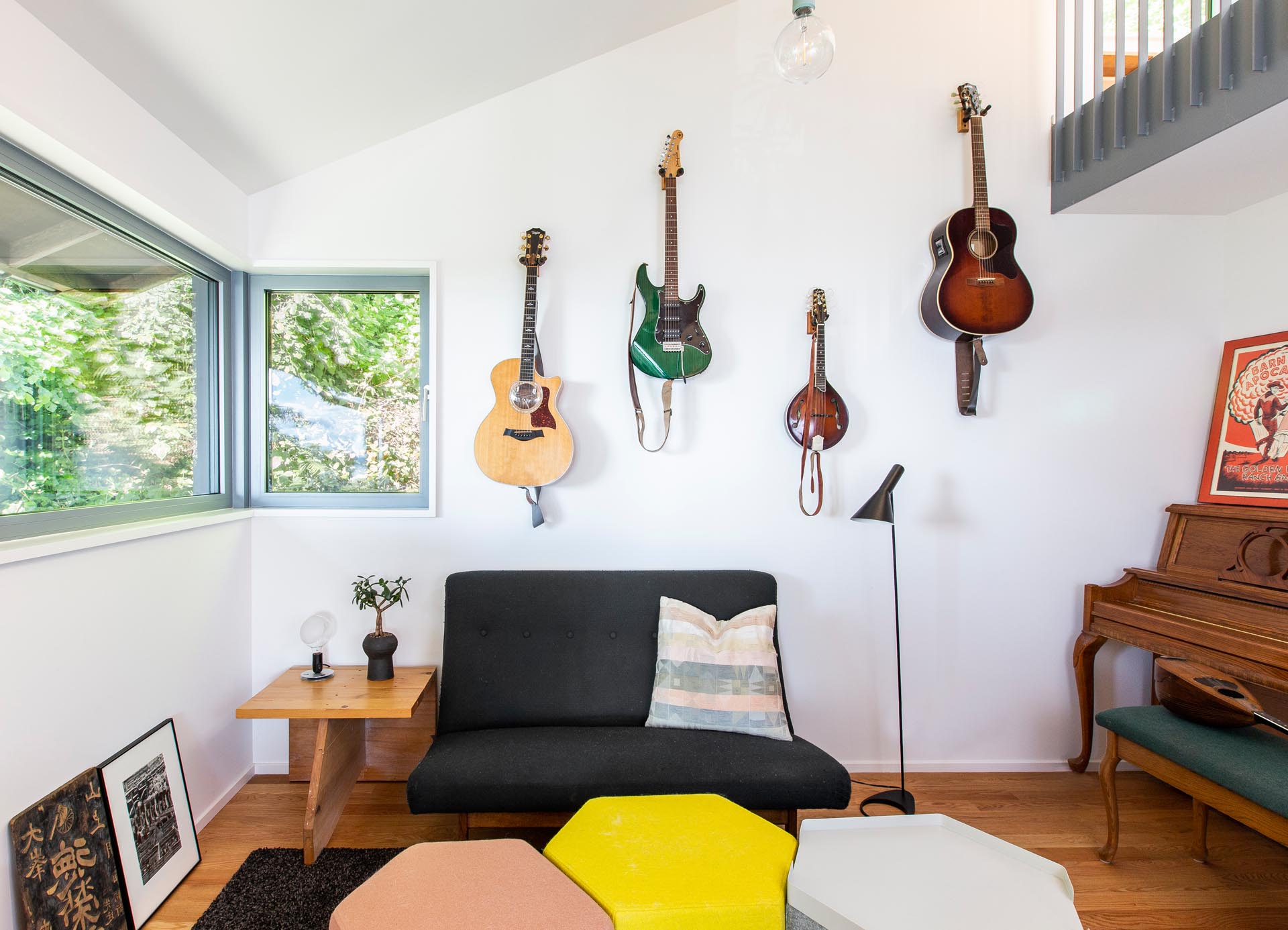
Photography by Rafael Soldi
In the kitchen, wood cabinets have been paired with Caesarstone ‘Sleek Concrete’ countertop, while on the island, there’s also a Red Oak butcher block countertop.
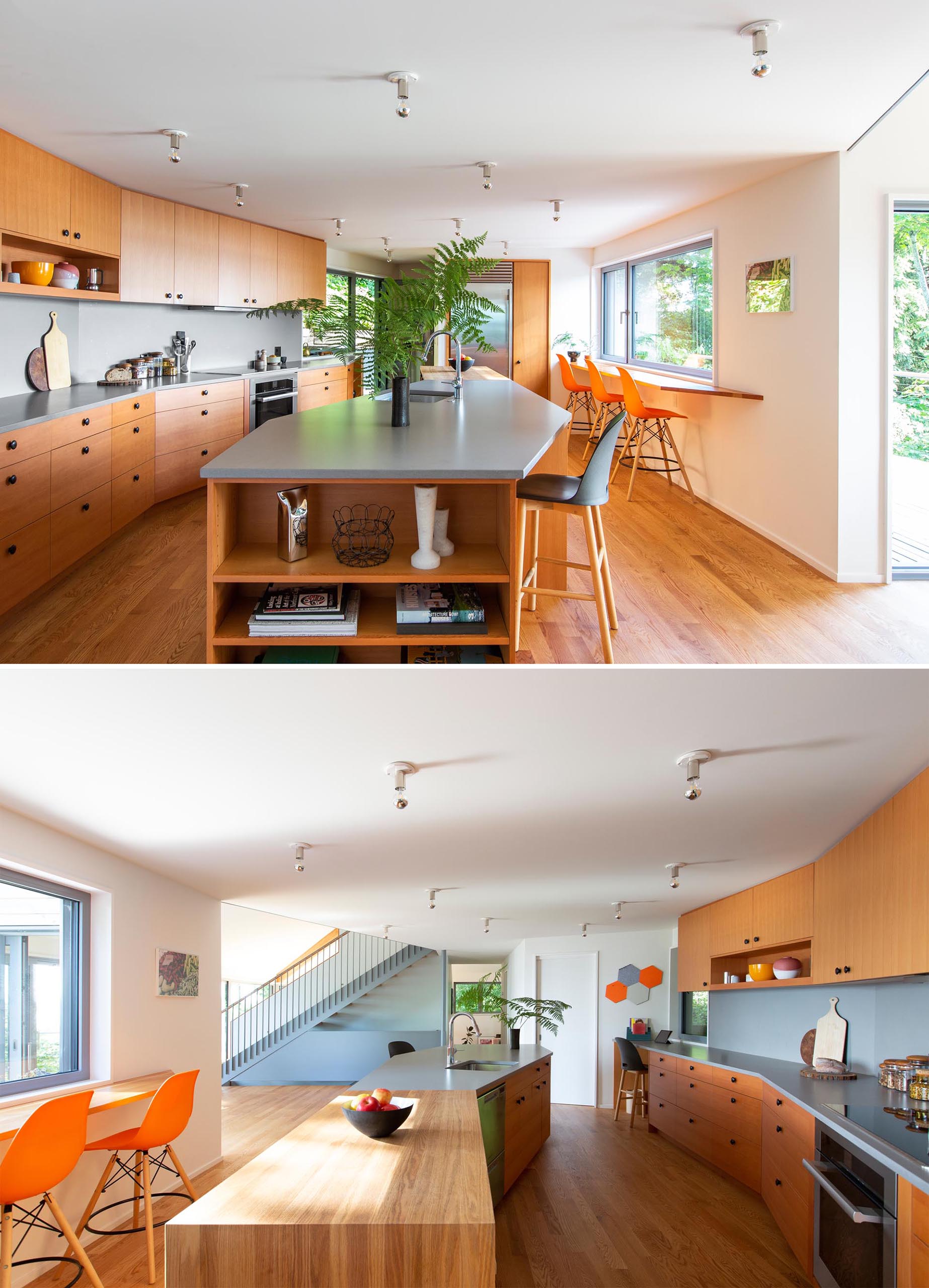
Photography by Rafael Soldi
By the kitchen, there’s a dining room with a round table and sliding glass doors that open up to the balcony.
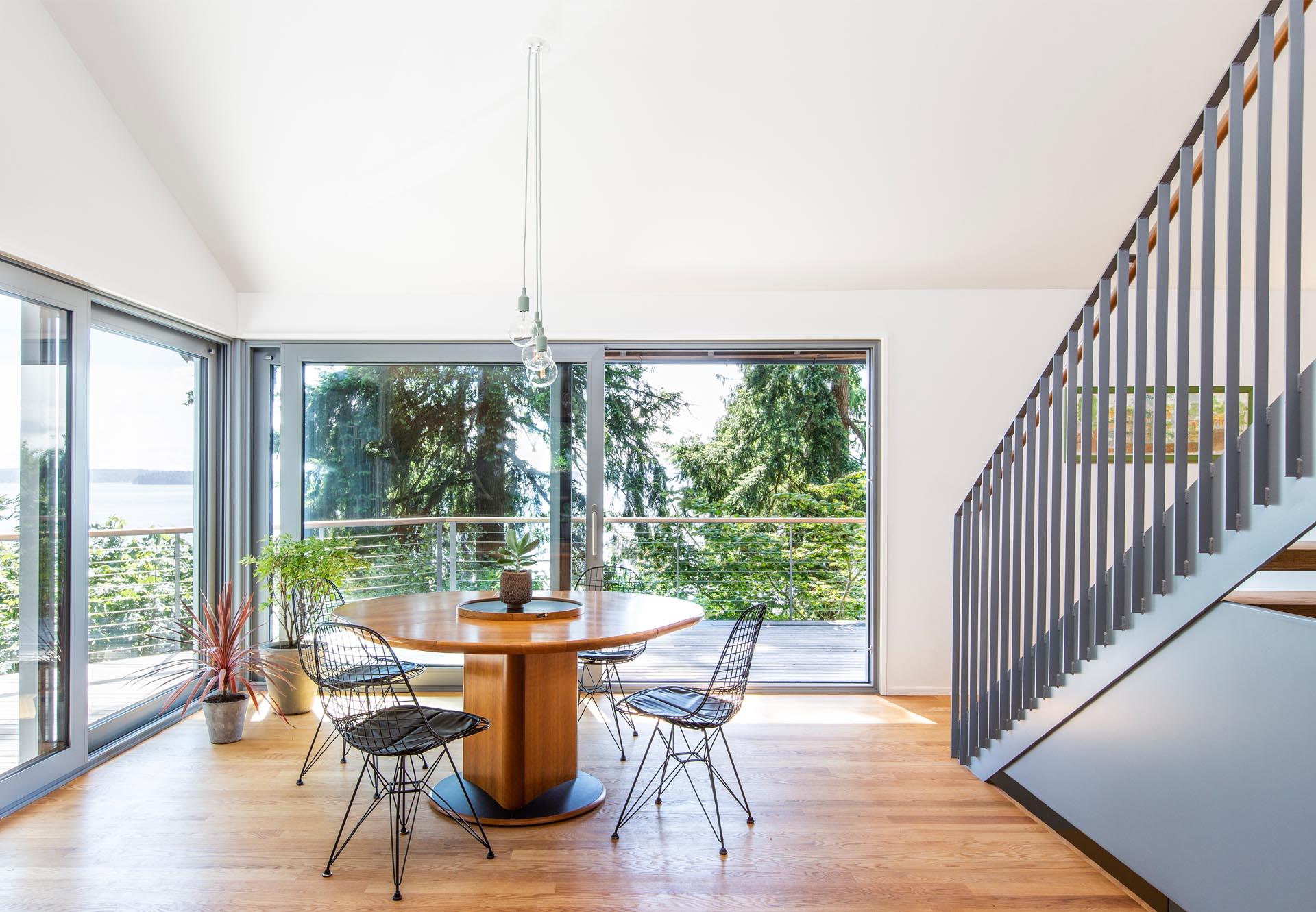
Photography by Rafael Soldi
The wrap-around balcony extends the living space of the home.
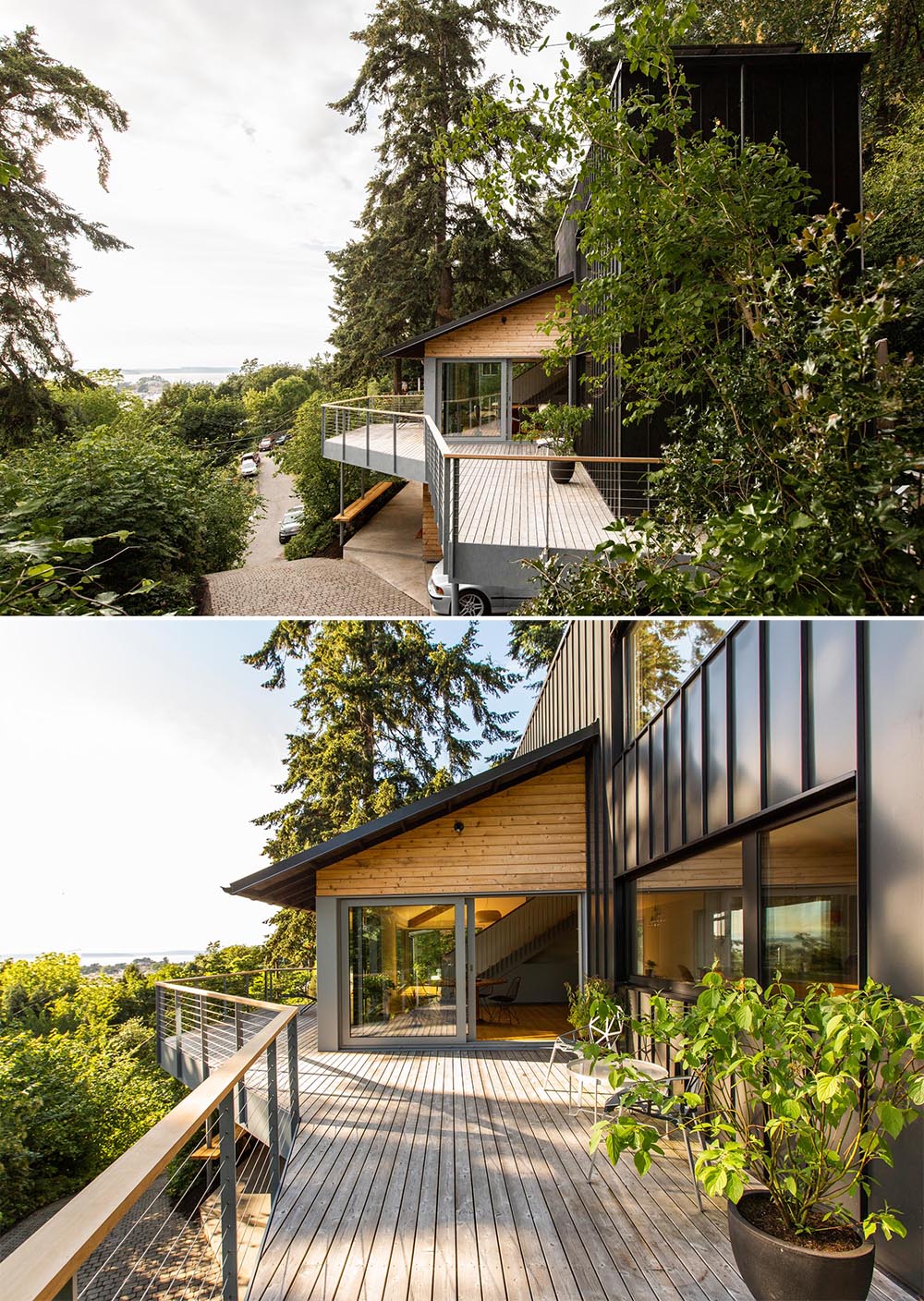
Photography by Rafael Soldi
Matte gray and wood stairs connect the main level of the home with the upper floor.
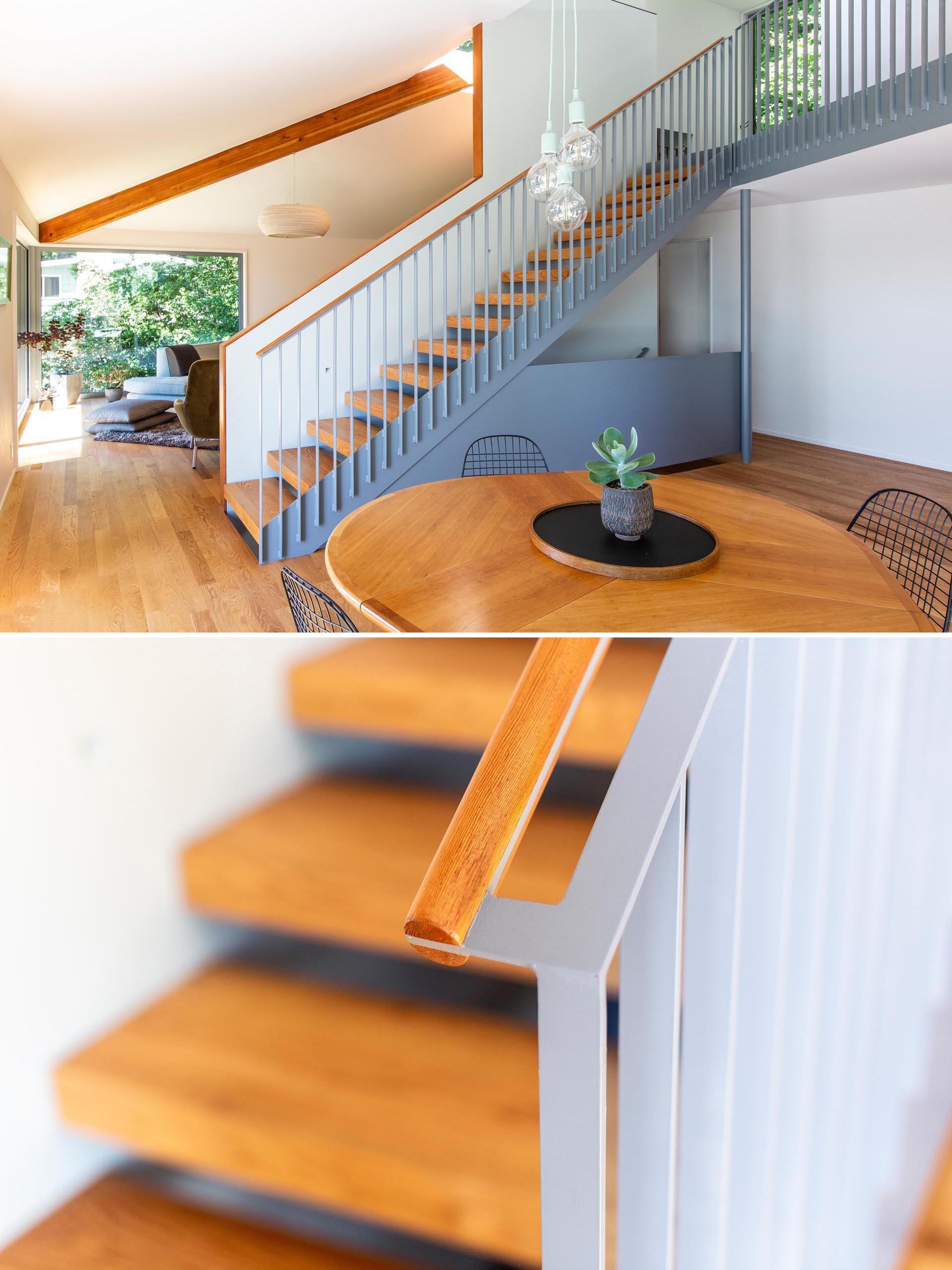
Photography by Rafael Soldi
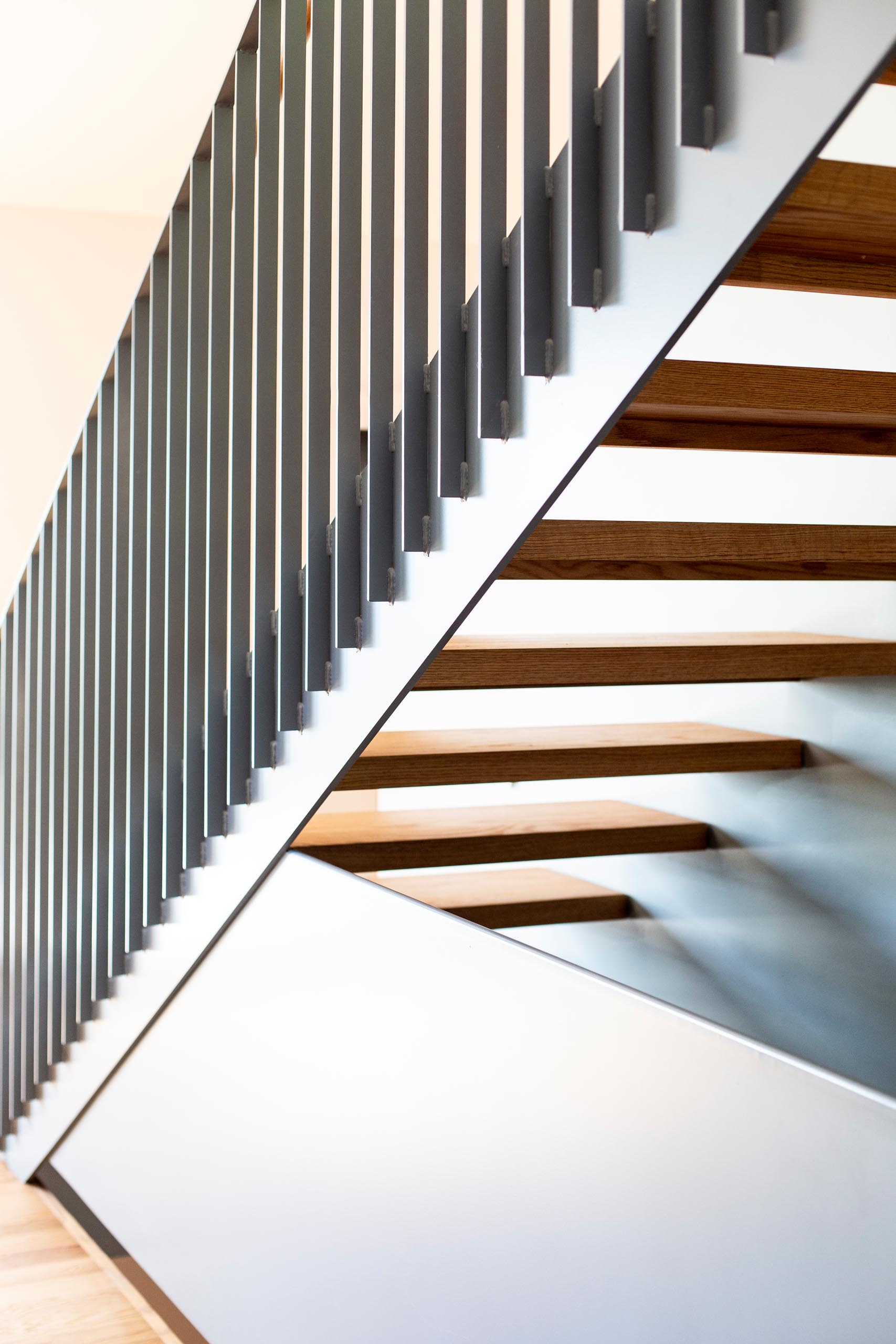
Photography by Rafael Soldi
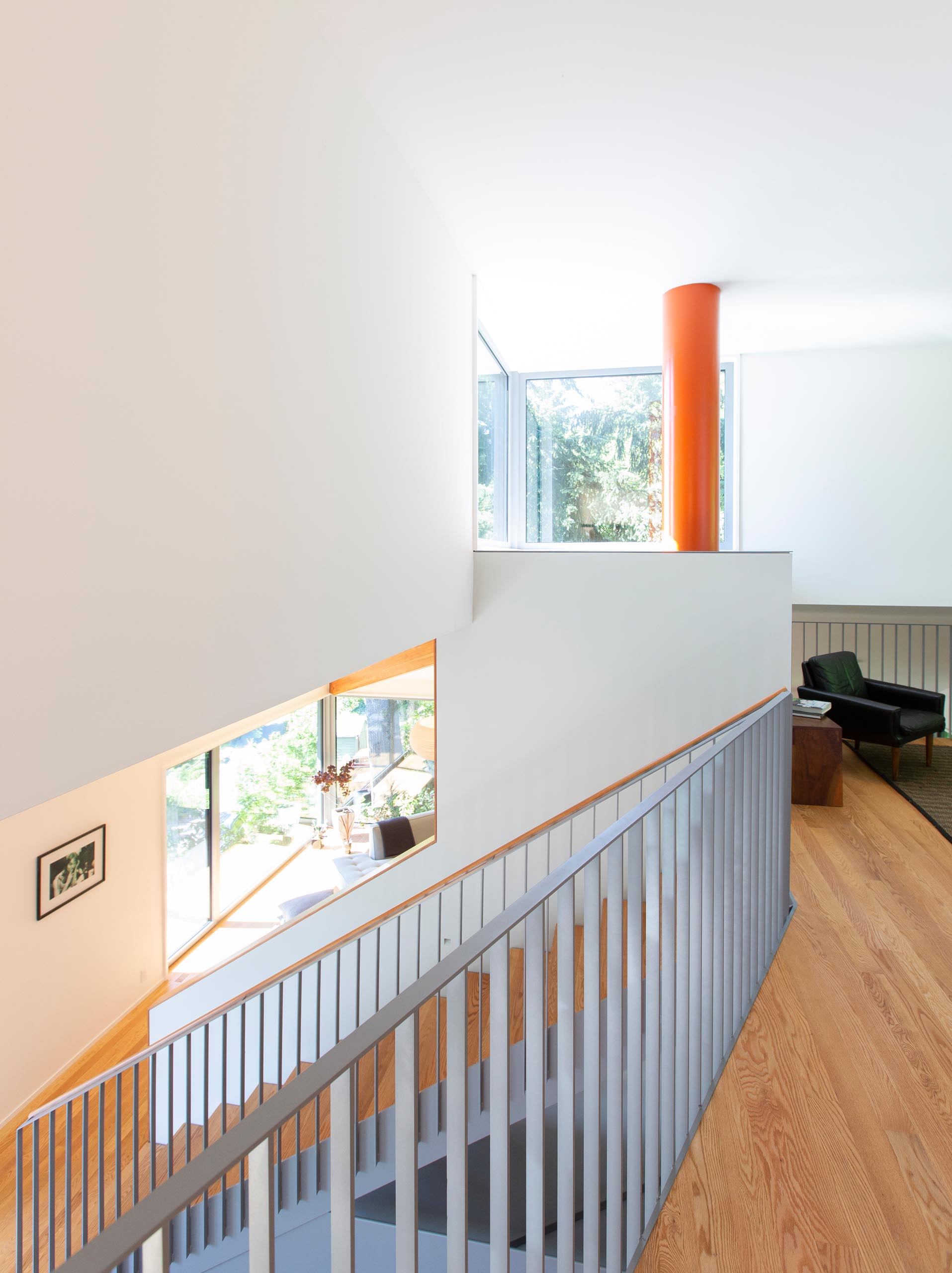
Photography by Rafael Soldi
At the top of the stairs is a small home office with a floating wood desk.
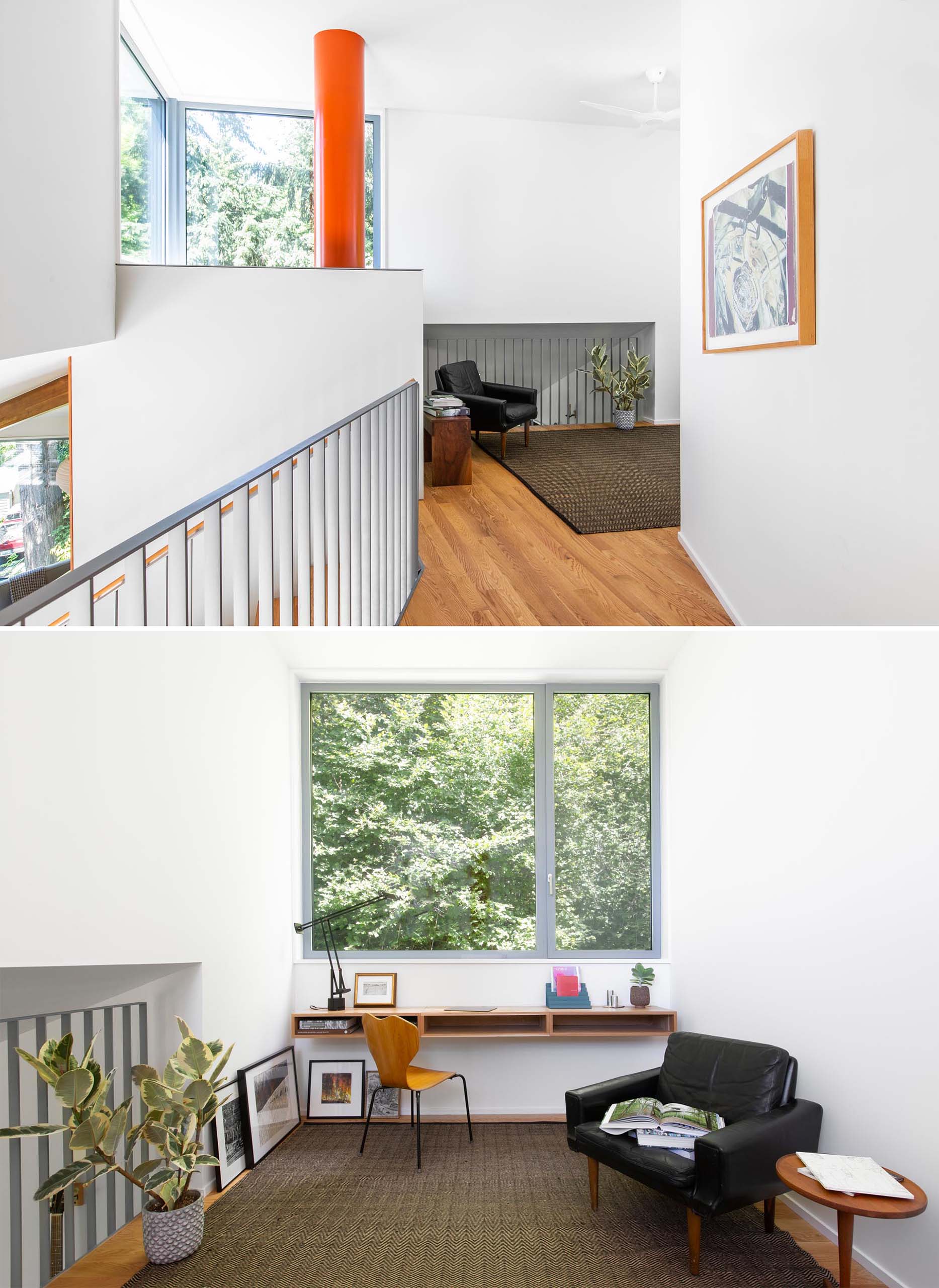
Photography by Rafael Soldi
Red oak flooring throughout the home is visible upon arrival at the master suite, where a pivoting door has been installed.
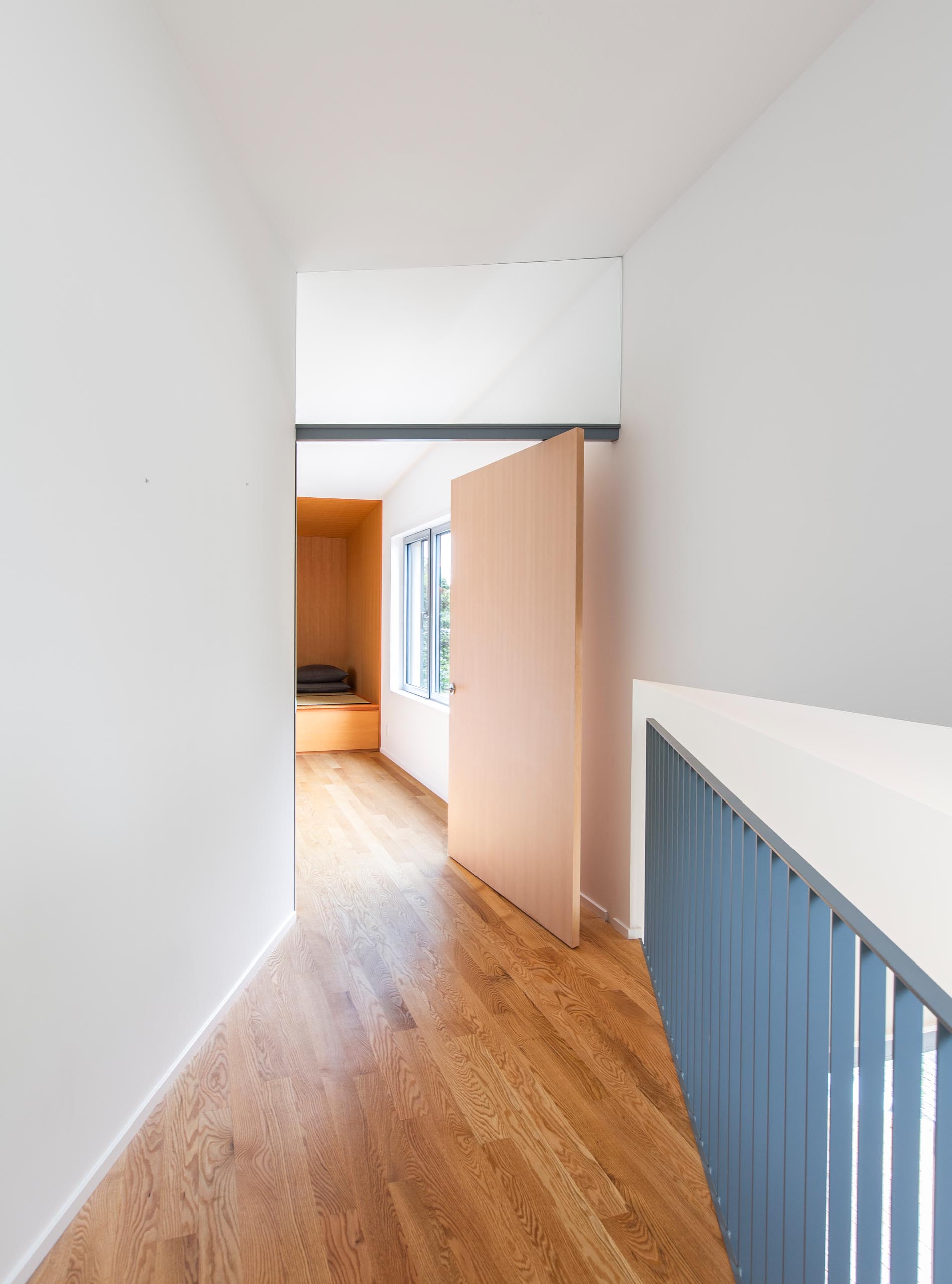
Photography by Rafael Soldi
The pivoting door was made possible by the installation of a custom track that also enables a sliding bathroom door. Both the doors and a panel are made from fir.
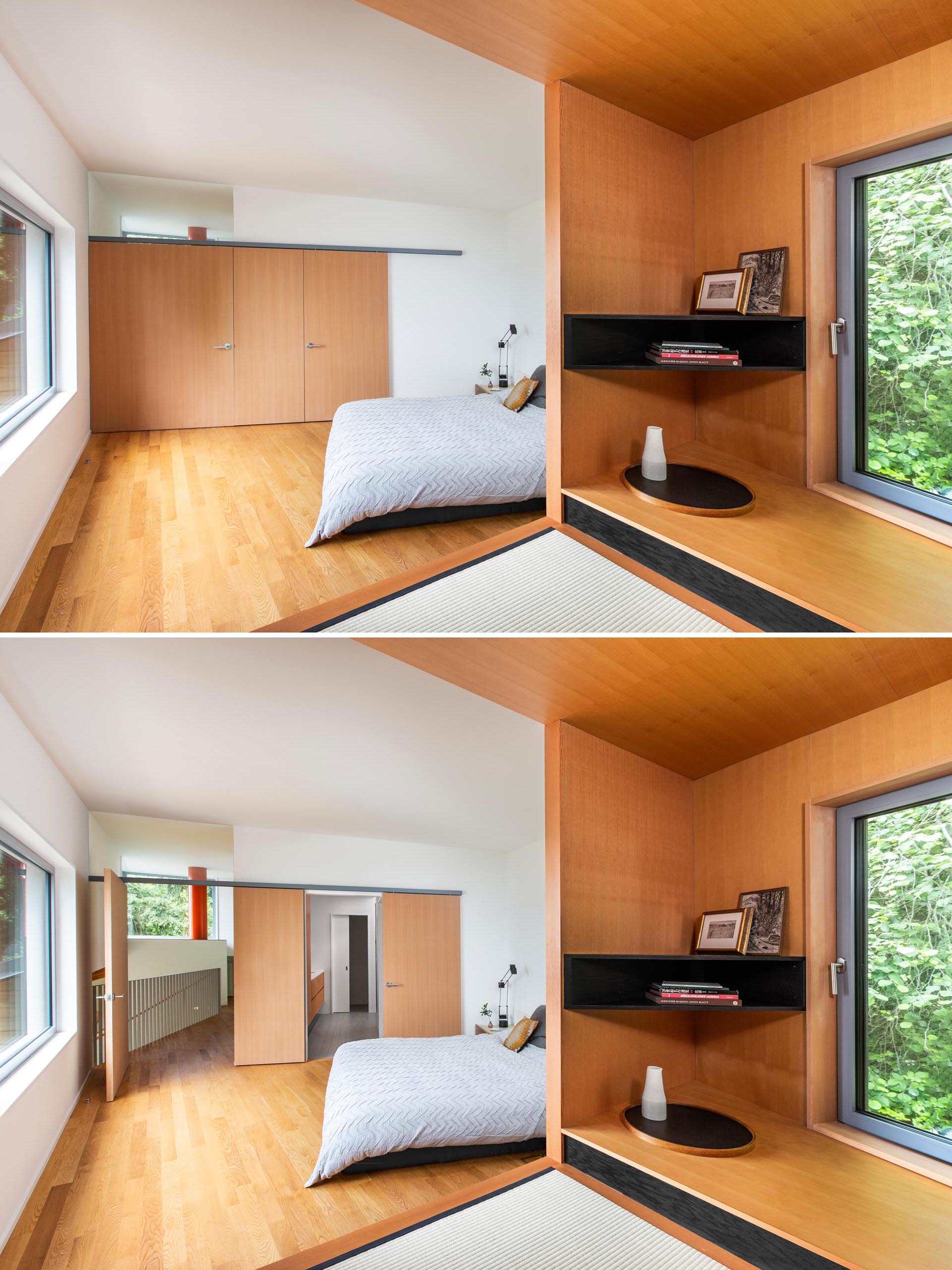
Photography by Rafael Soldi
In the master bathroom, a Caesarstone ‘Pure White’ countertop sits atop a fir vanity with recessed pulls. Opposite the vanity, there’s a Japanese soaking tub with a dark gray background.
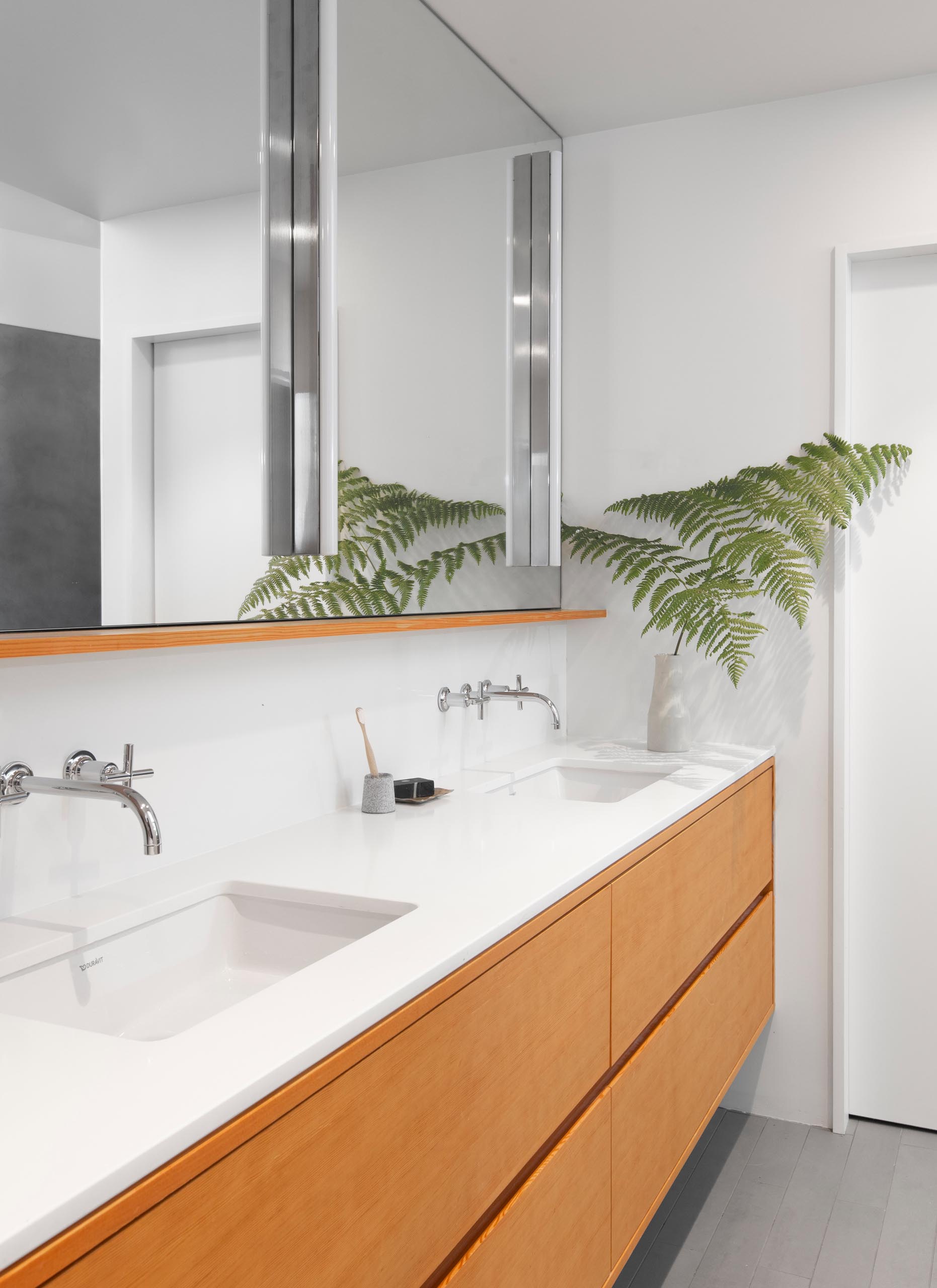
Photography by Rafael Soldi
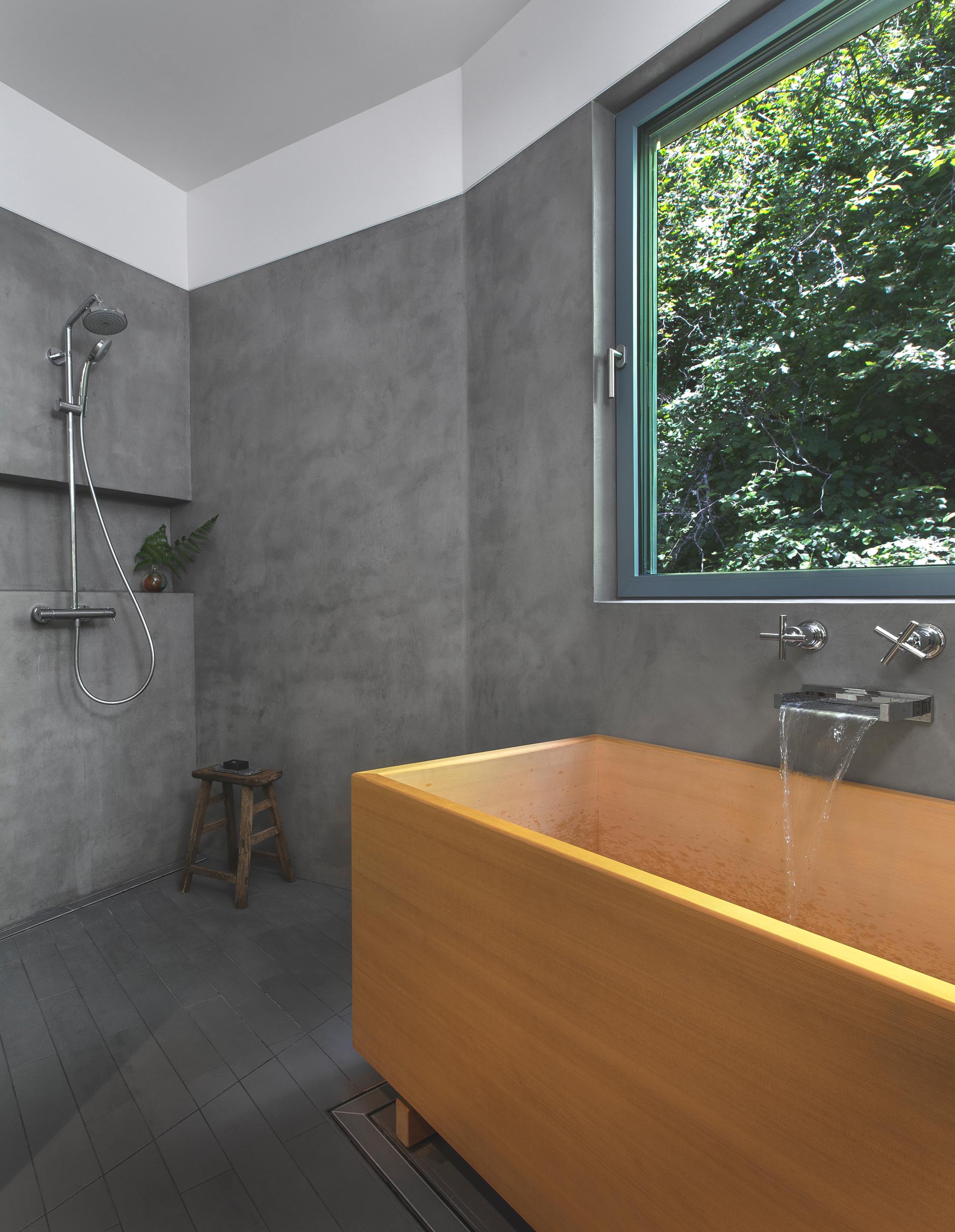
Photography by Rafael Soldi
