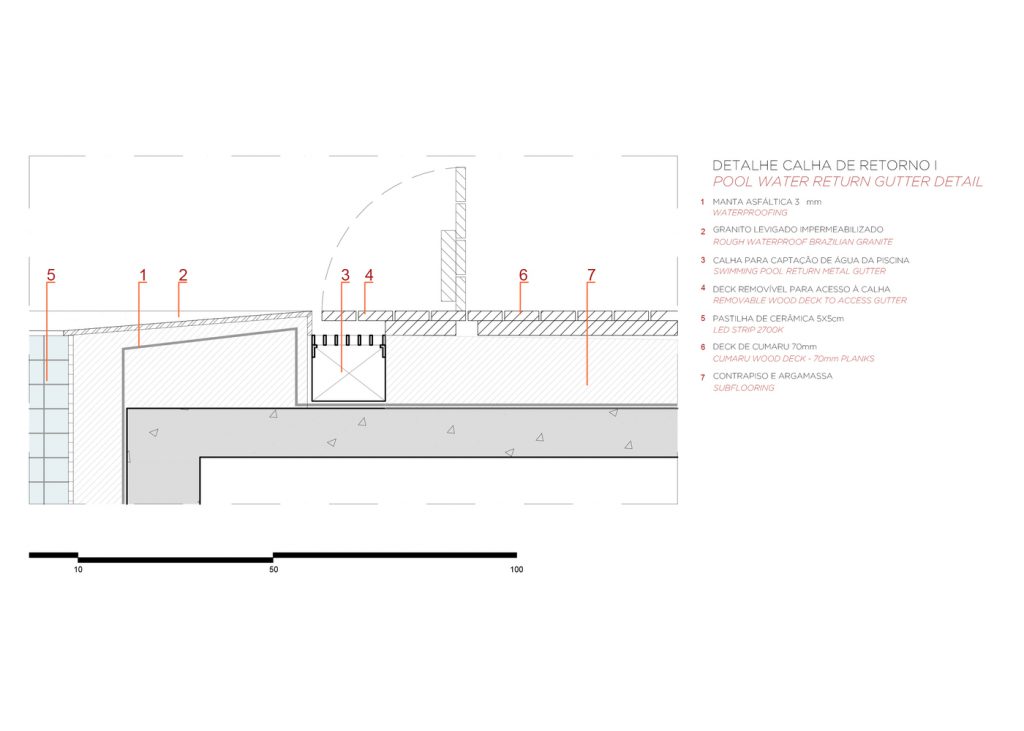Home ideas have unique structure and distinctiveness. There are different decorations. Will emphasize the rawness and coolness that is unique. Let’s share with all the page members to use the ideas to suit their families. If you can do it according to everyone’s liking…
Architect: Tripper ArquiteturaArea: 534 sq mYear: 2016Image: Denilson Machado – MCA Estúdio
The exterior of the house is half wood and half cement.
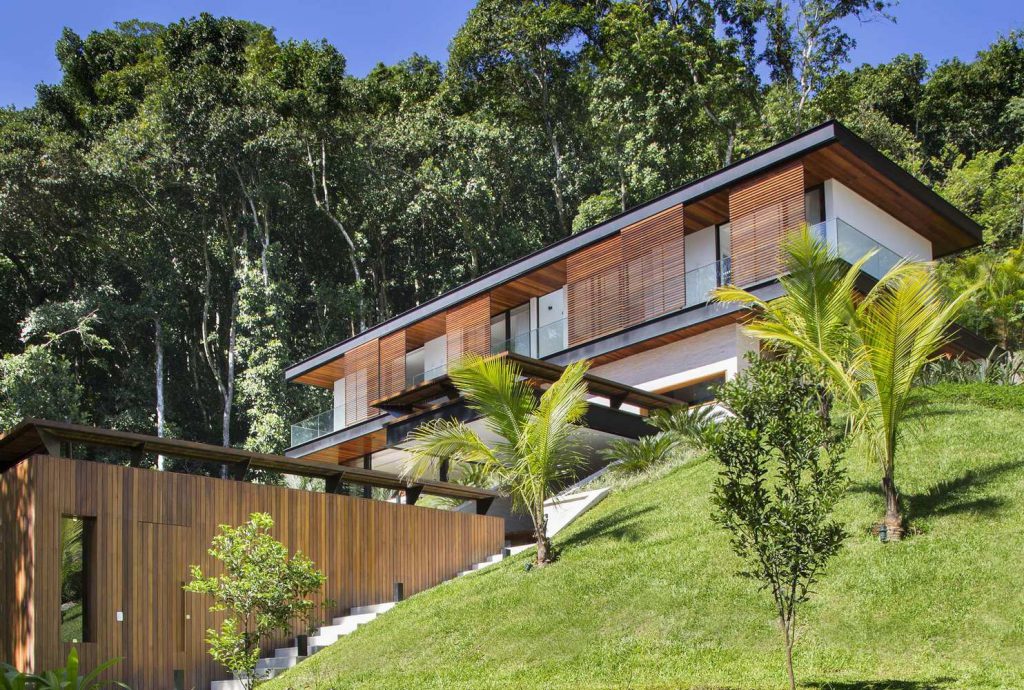
.
dining room
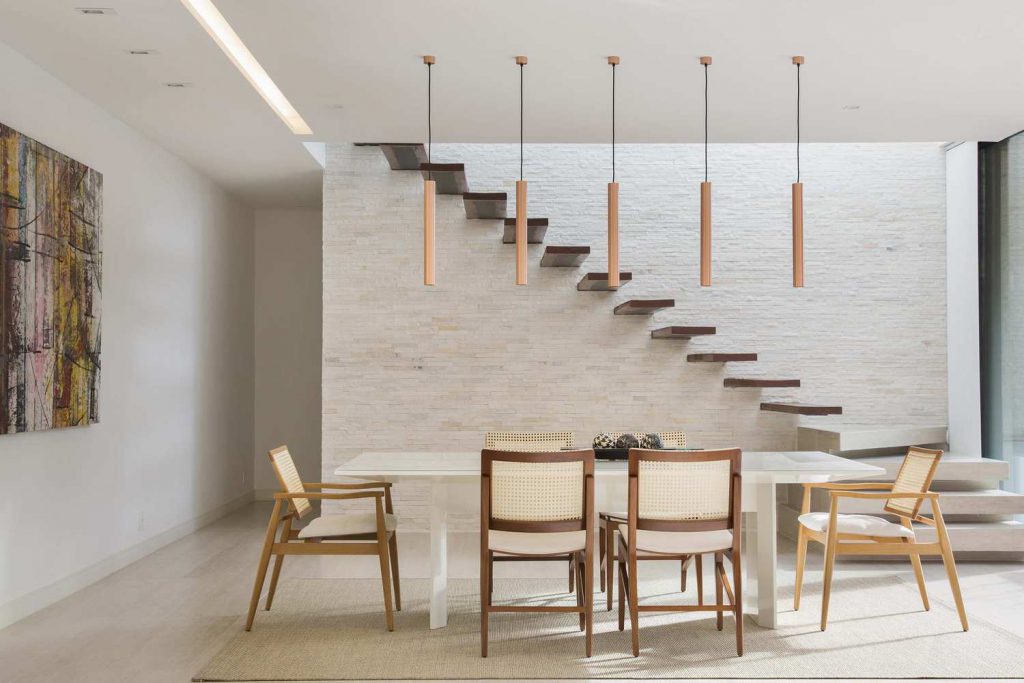
.
The hallway uses lath wood to integrate into the decoration. To help filter less sunlight into the house.

.
The ground floor is the swimming pool. The design of the appearance is modern and cool.

.
Outdoor dining corner
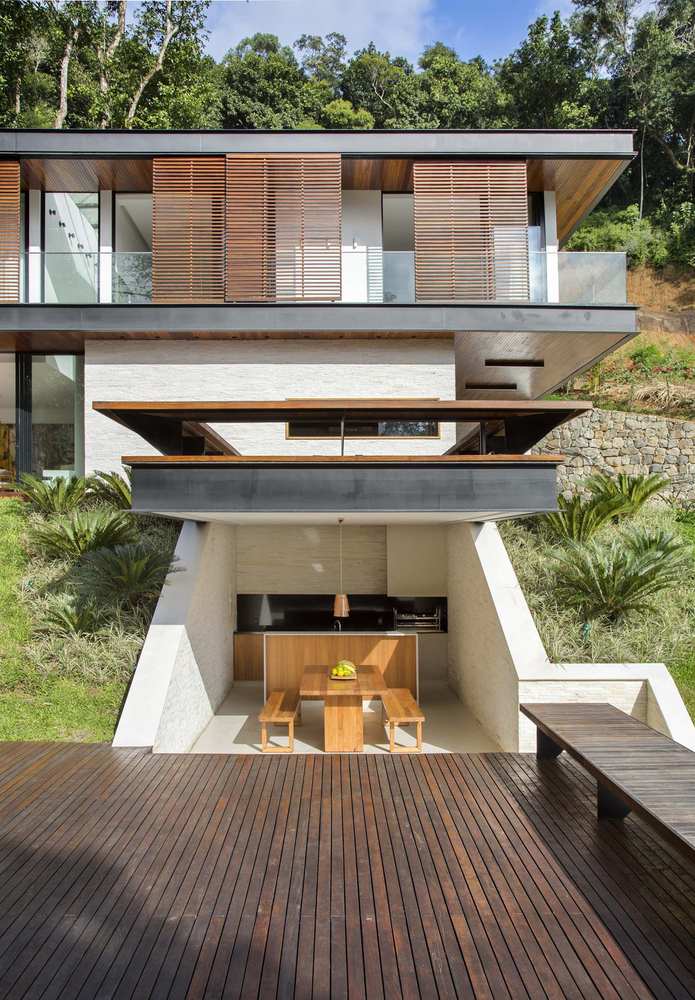
.
The design of the house is therefore designed as a gradient house, resort style.

The decoration gives off a tropical vibe. There is harmony with nature.
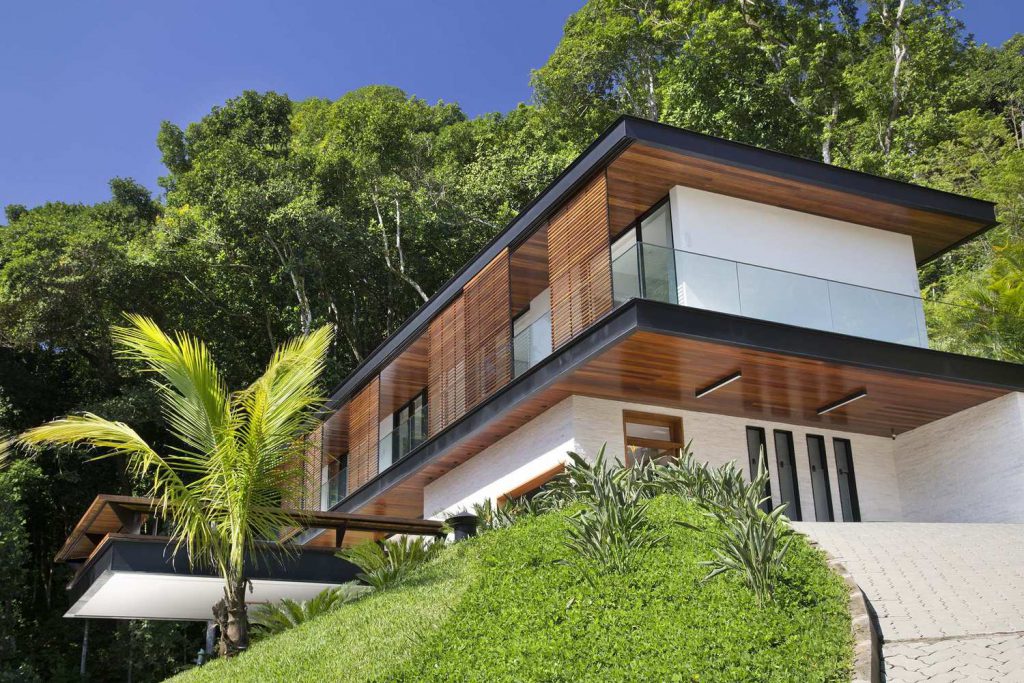
.
The main structure is made of steel mixed with concrete structure.
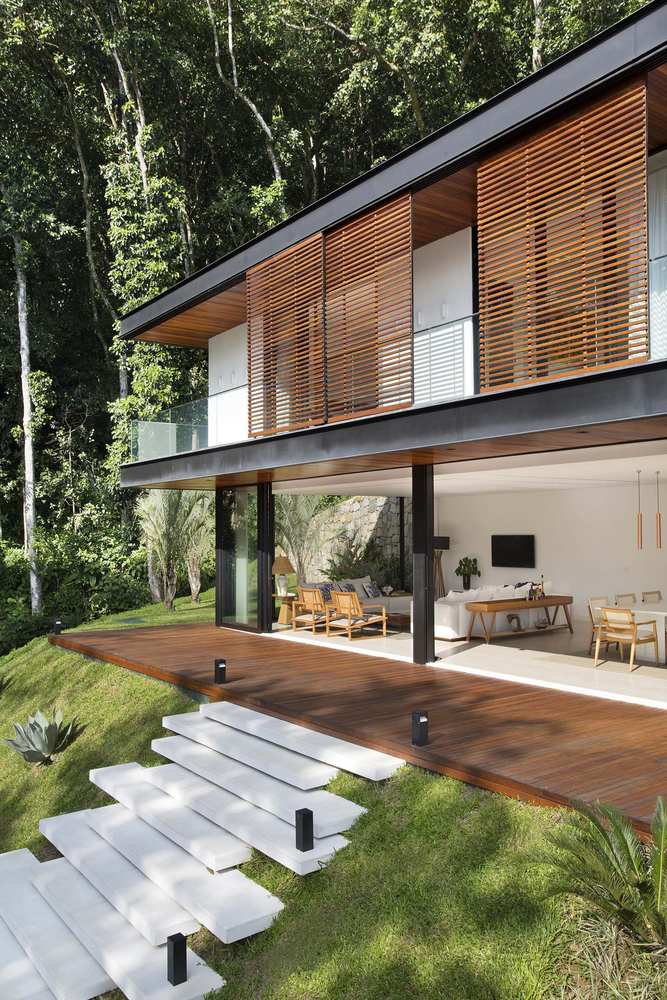
.
The high hill in front of the house is planted with green grass.

.
The design is a balcony area that extends out.
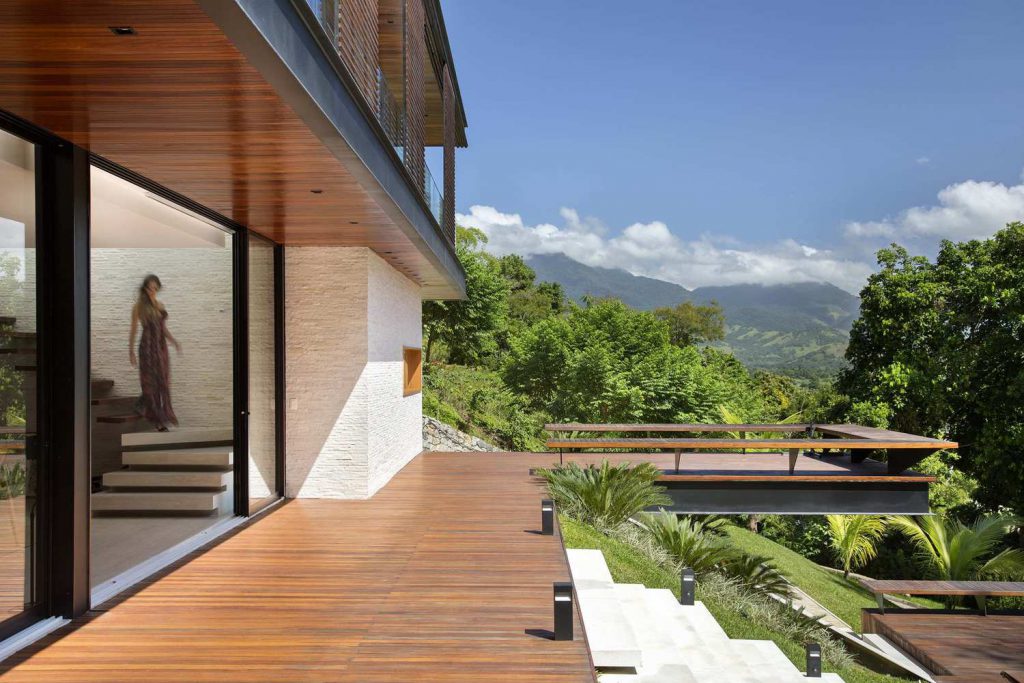
.
Living room, glass wall connecting nature all around
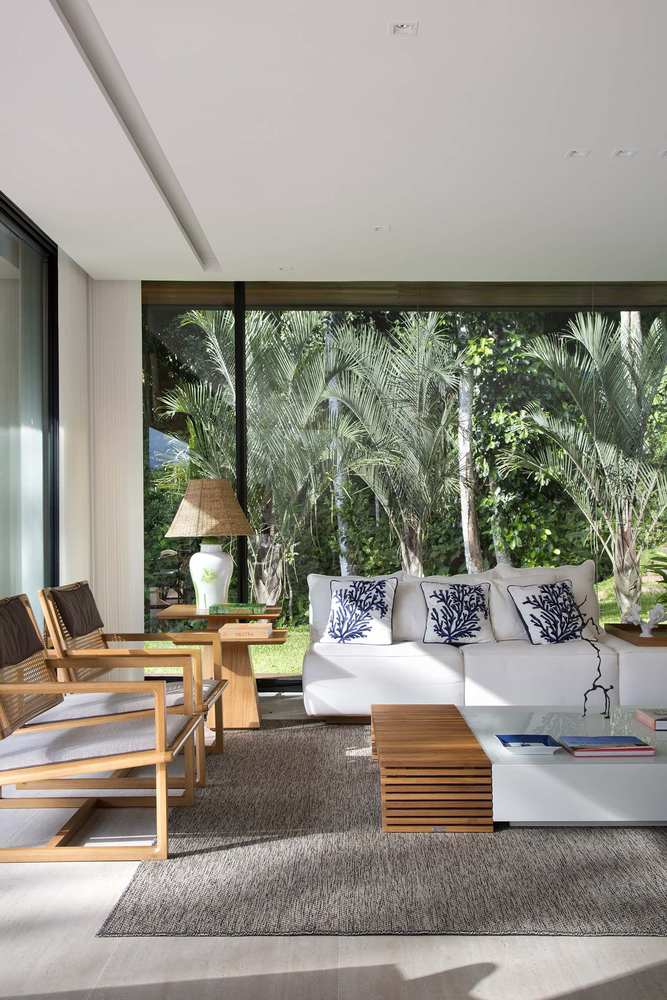
.
Decorated with neutral tones such as white, cream, stone pattern tiles and woodwork.

.
Billiard room
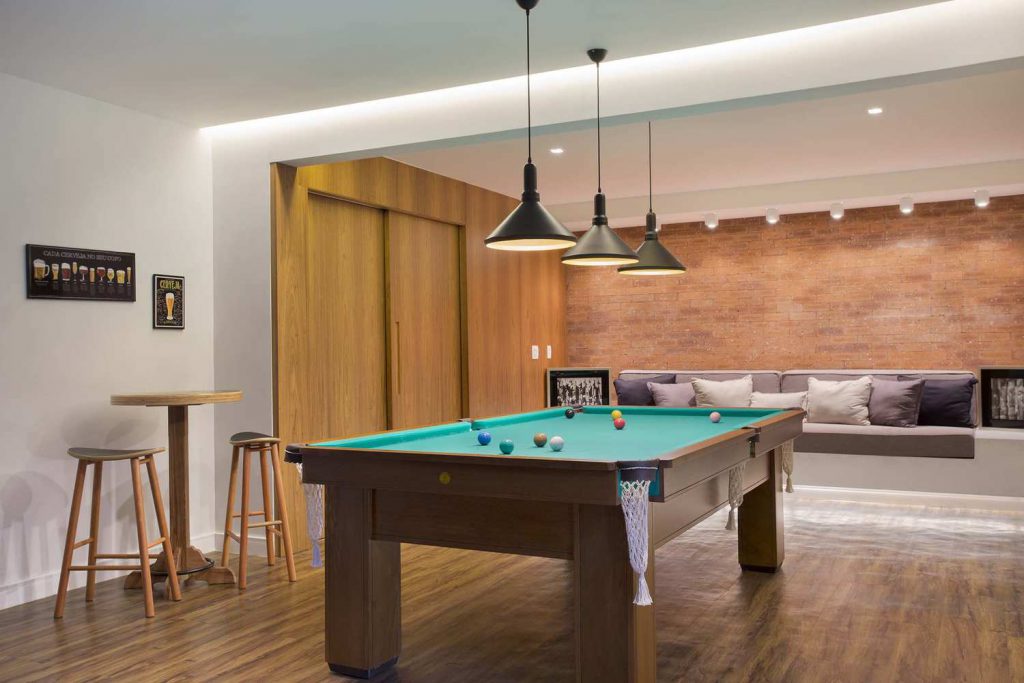
.
Mini Theater Room
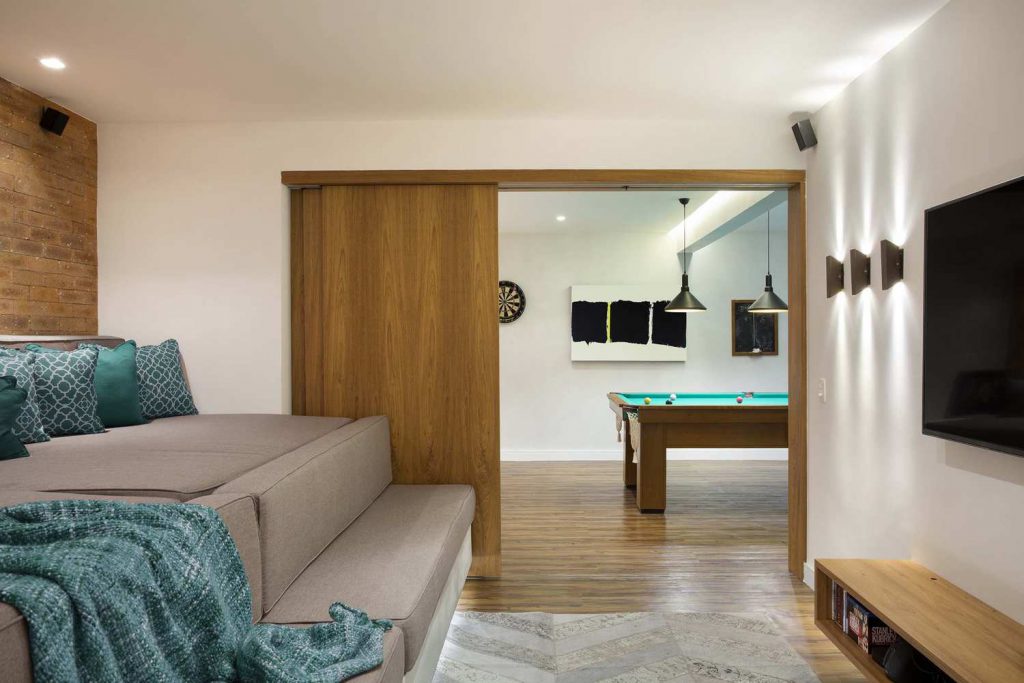
.
The kitchen opens up the joy of cooking.
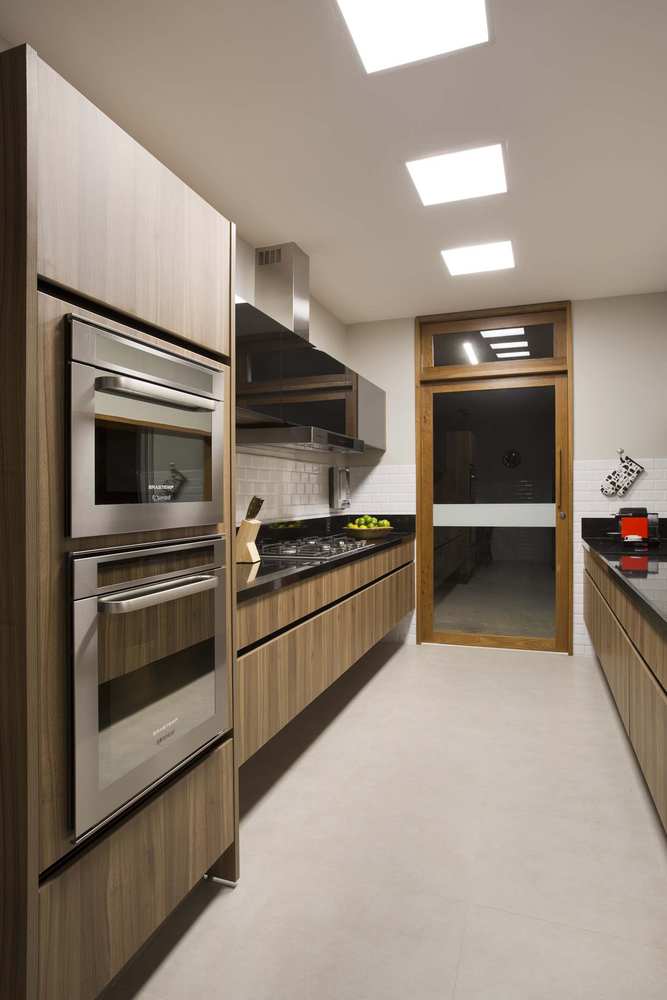
.
living room
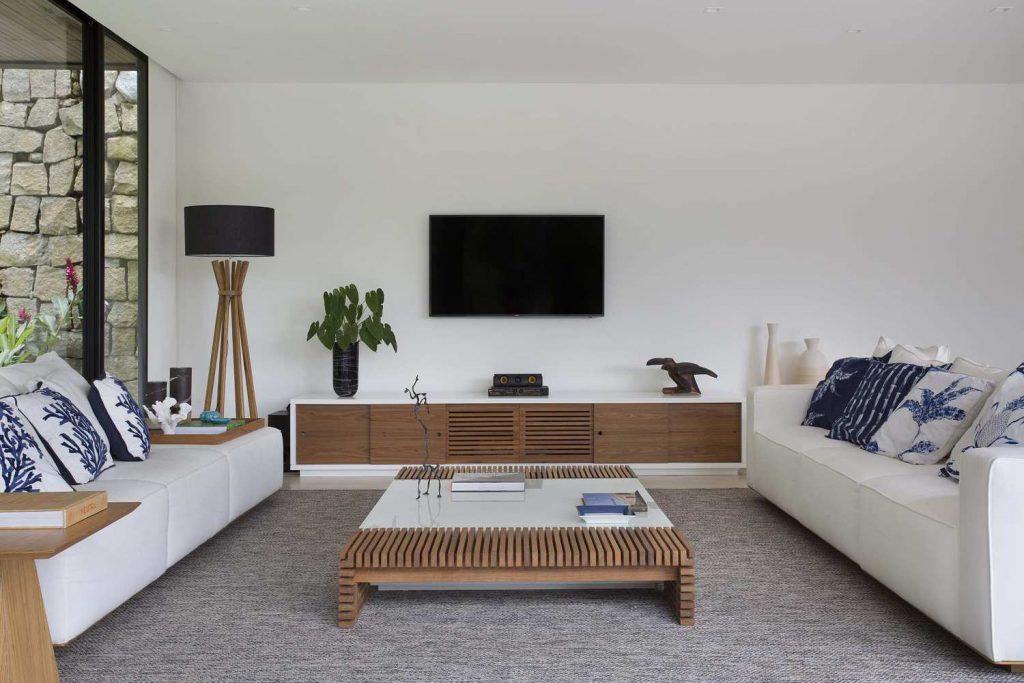
.
Freestanding wooden staircase Modern style without set pieces.

.
Suite

.
The bedroom has 2 levels of walls. The outer wall is a lath screen.

.
The lattice screen can be moved back and forth.
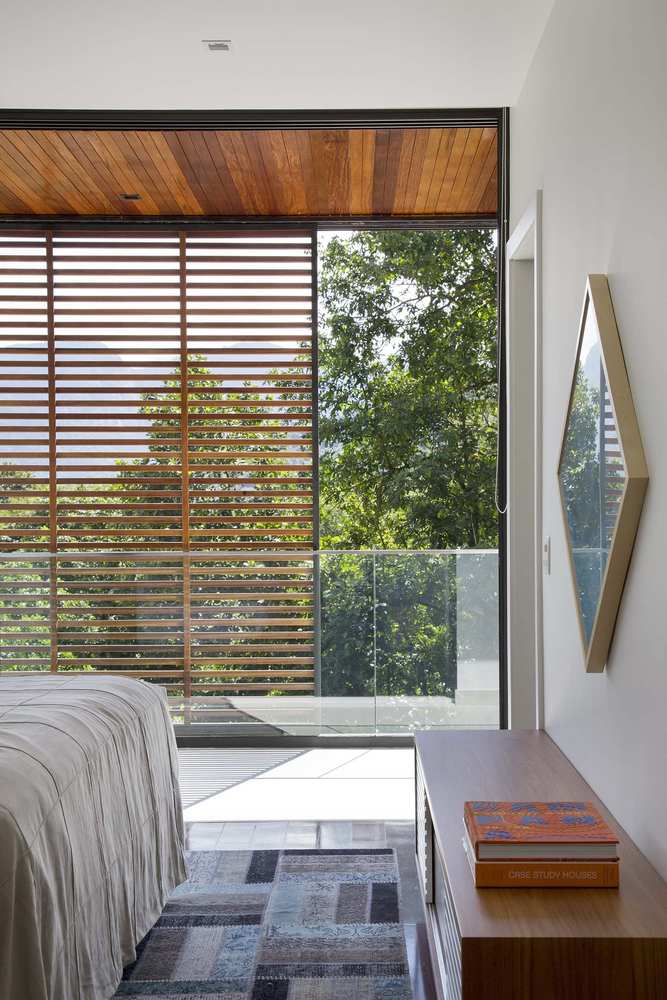
.
bathroom
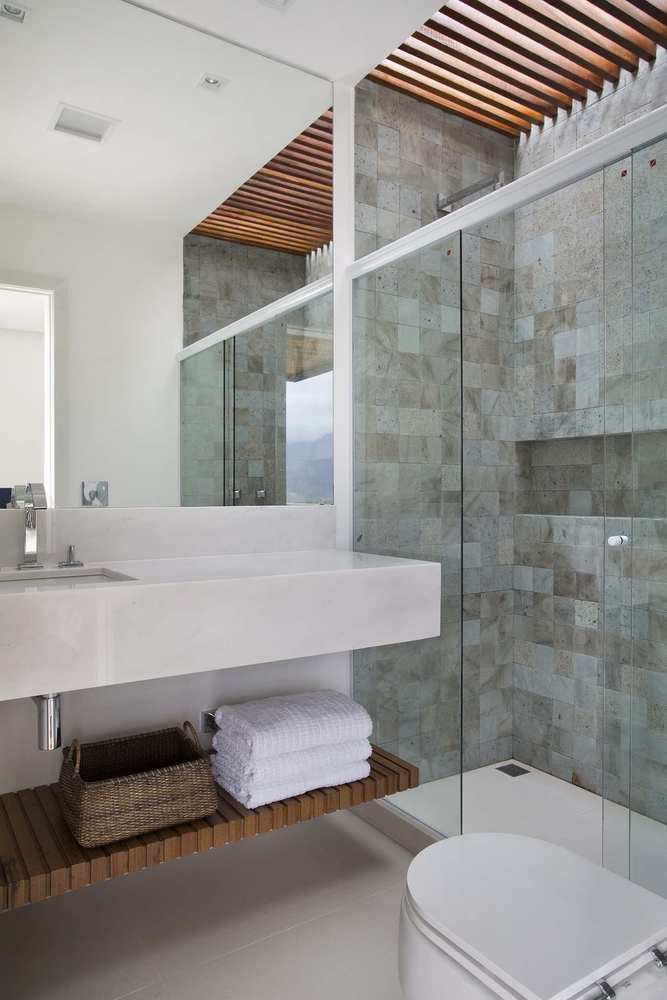
.
Bathroom separated wet and dry zones keep it in proportion
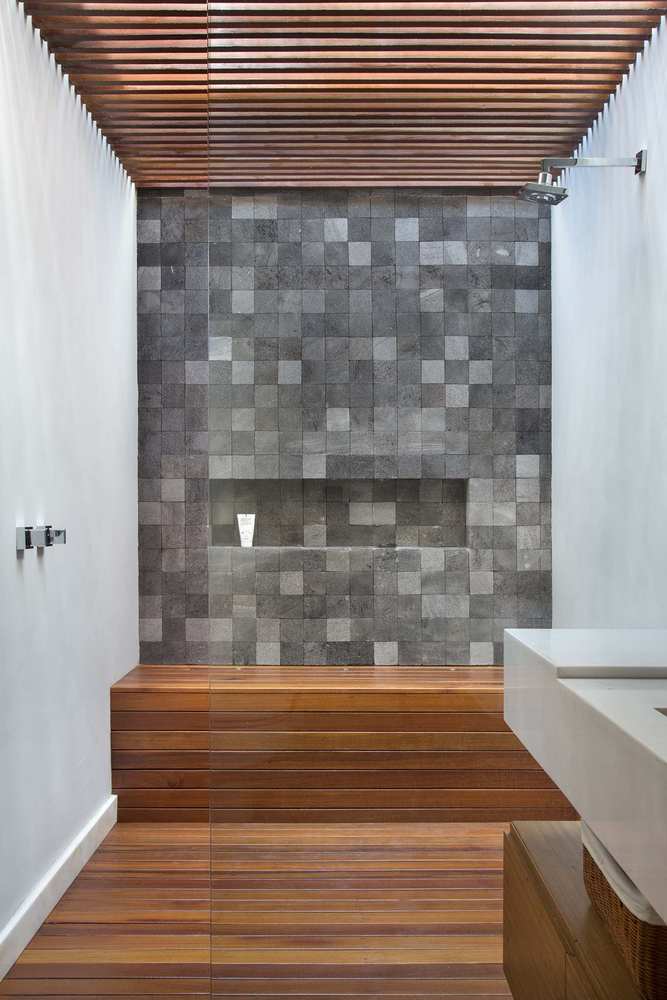
.
bathroom

.
walkway in the middle

.
Large steel beams extend up to 5 meters.
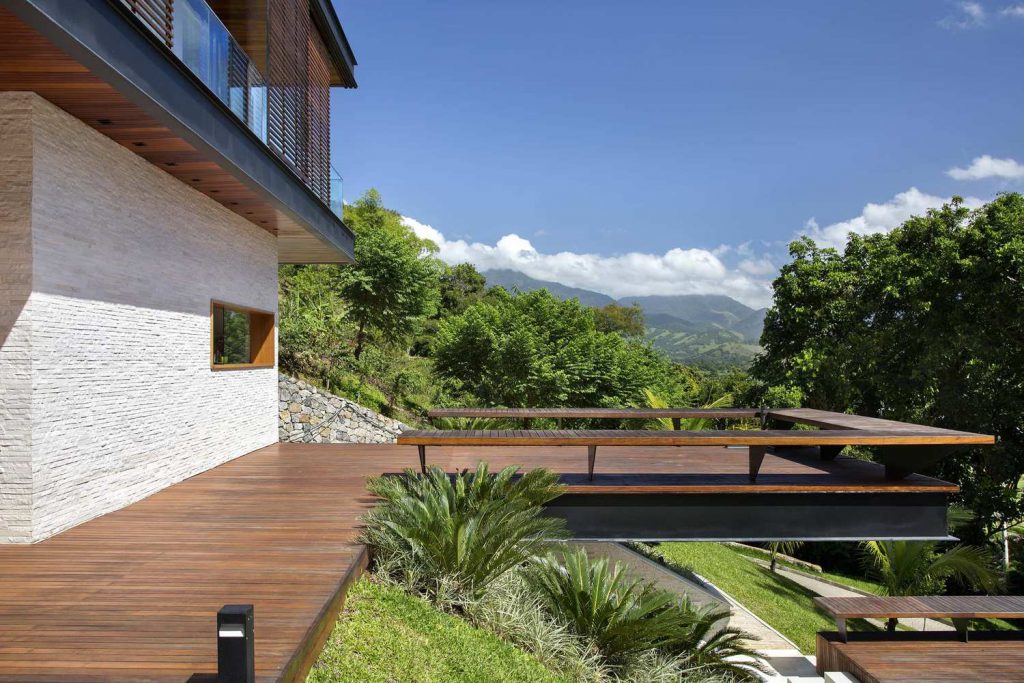
.
Split-level house, area 534 square meters, surrounded by trees.
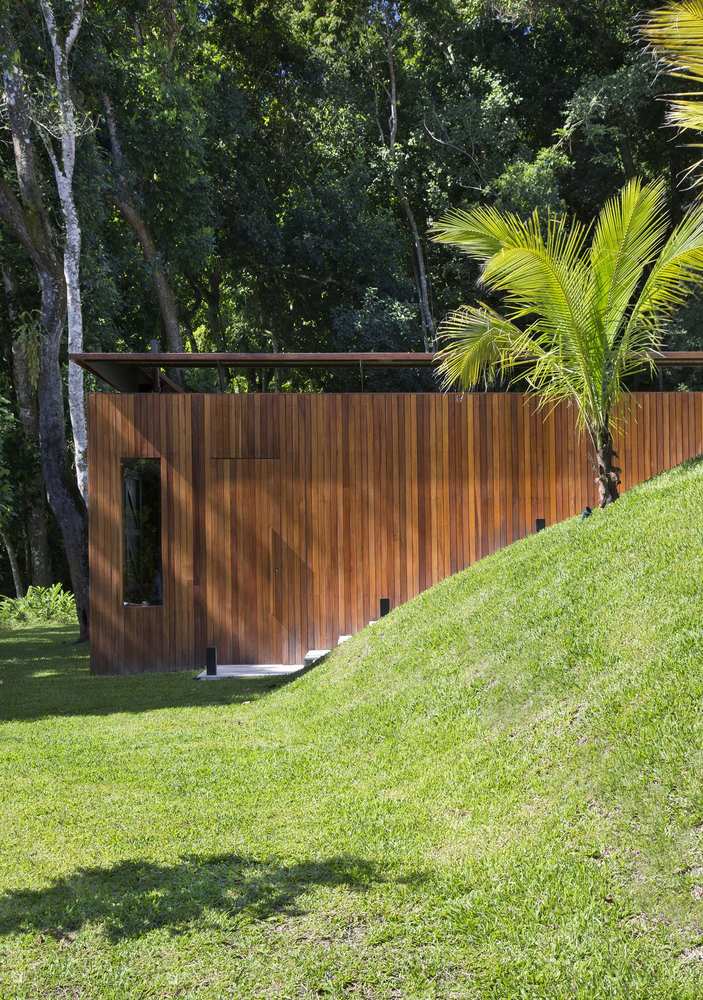
.
large wooden deck Sit and enjoy the fresh air of nature.

.
The lowest floor is connected to the swimming pool.
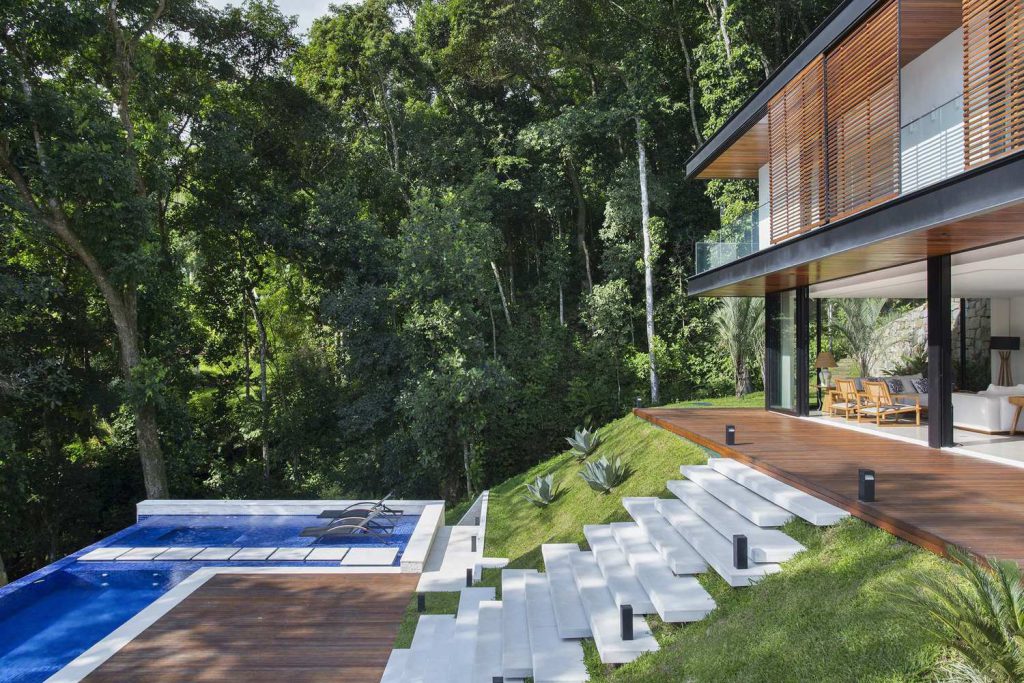
.
The balcony is connected to the surrounding context.
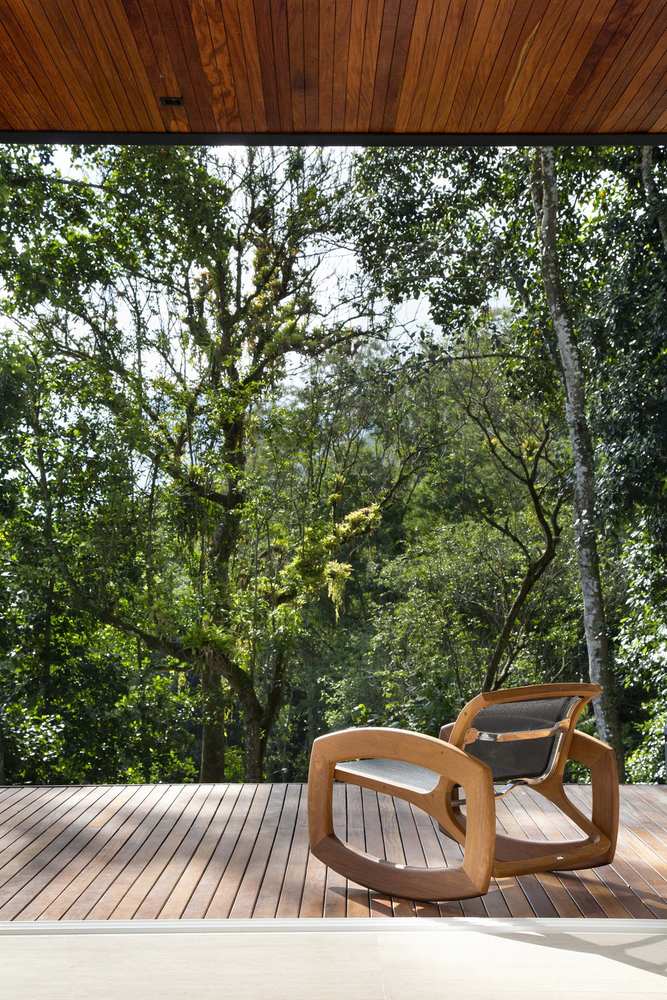
.
The decoration emphasizes white tones. Contrasting with the light color of the wood. Giving an open, airy, bright, and pleasing atmosphere, the walls are made of white concrete.
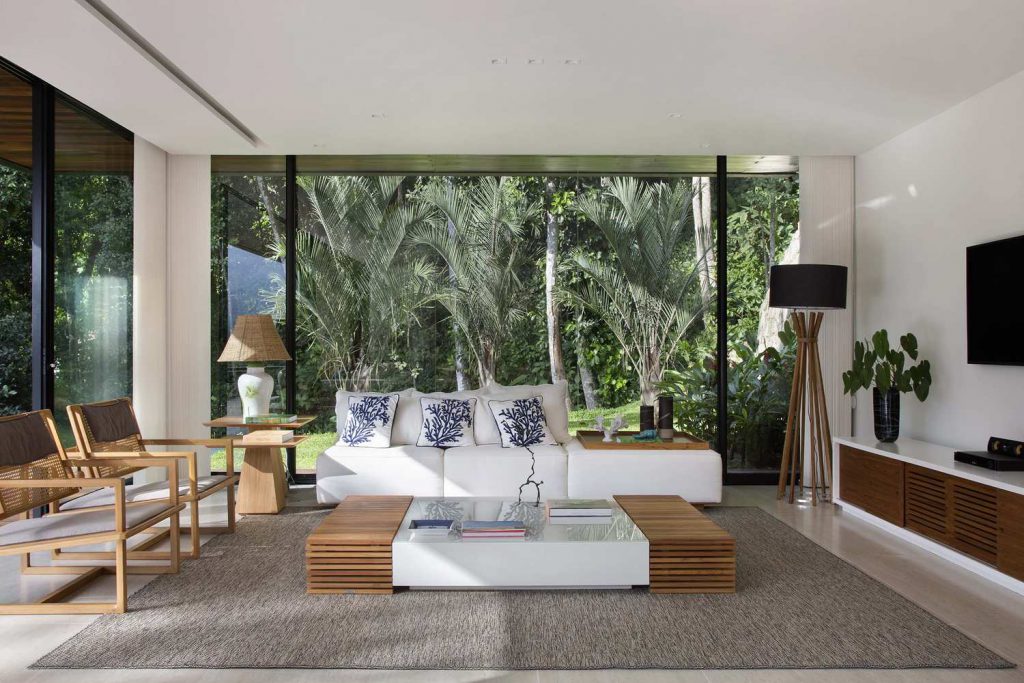
.
Compact private swimming pool
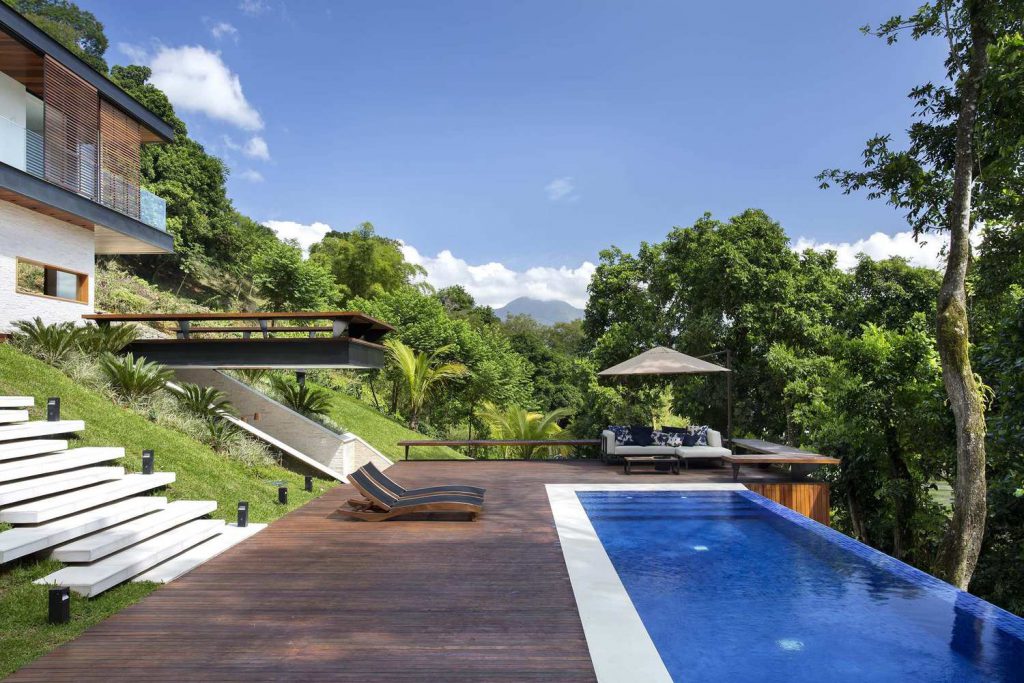
.

.
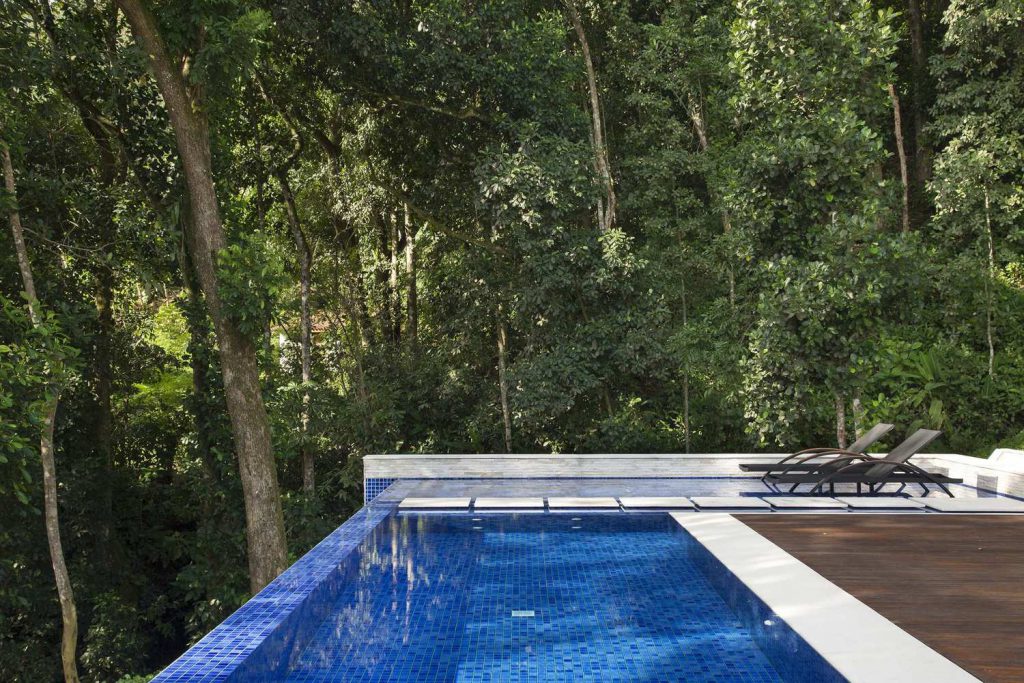
.
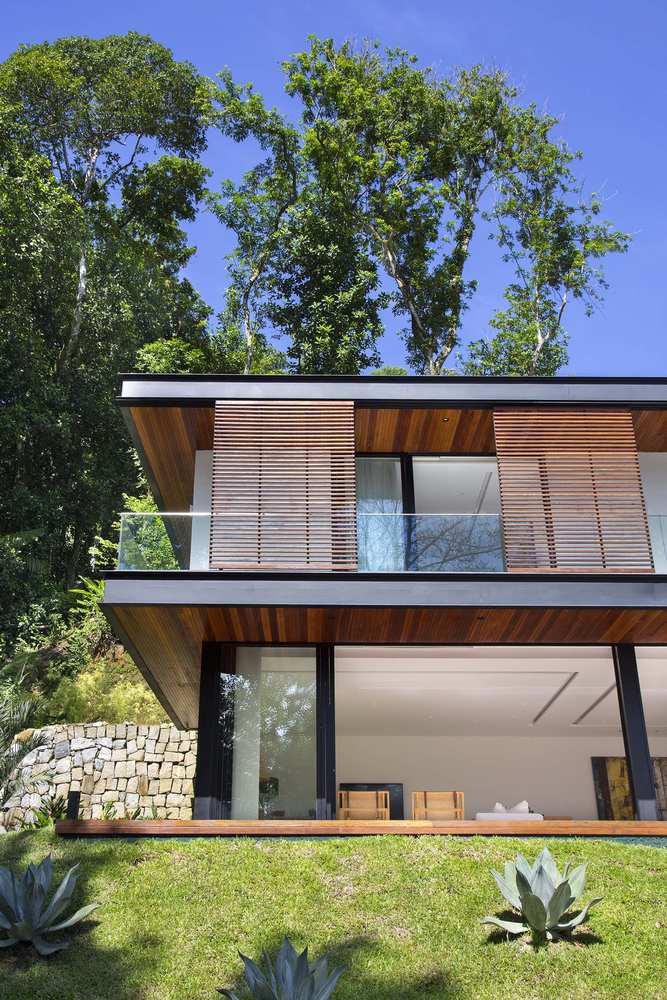
.

.
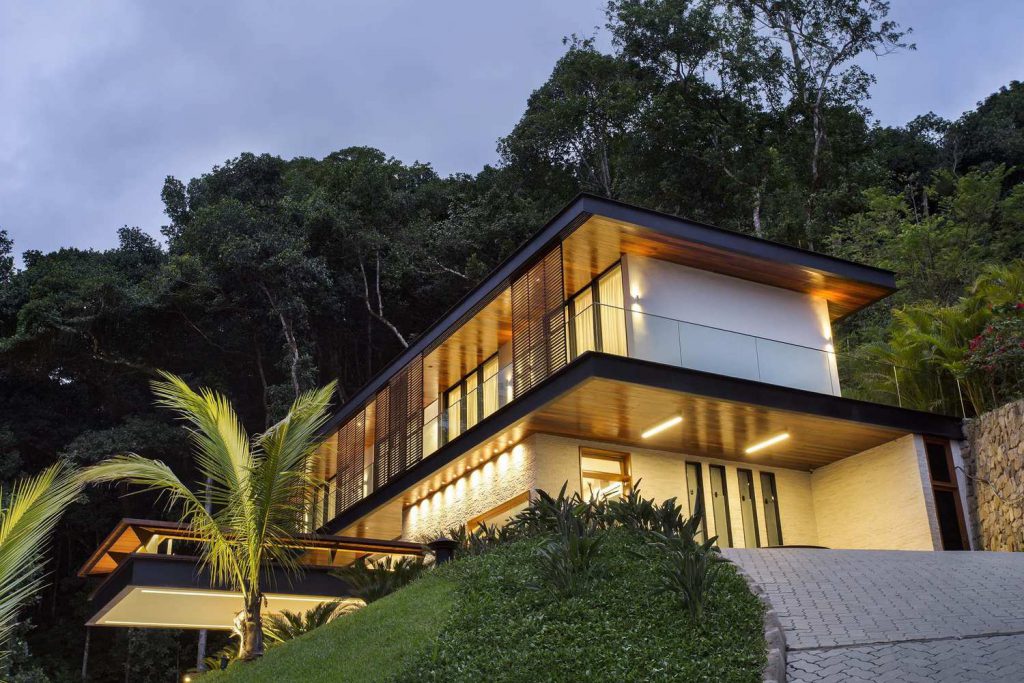
.

.

.
Plan

.
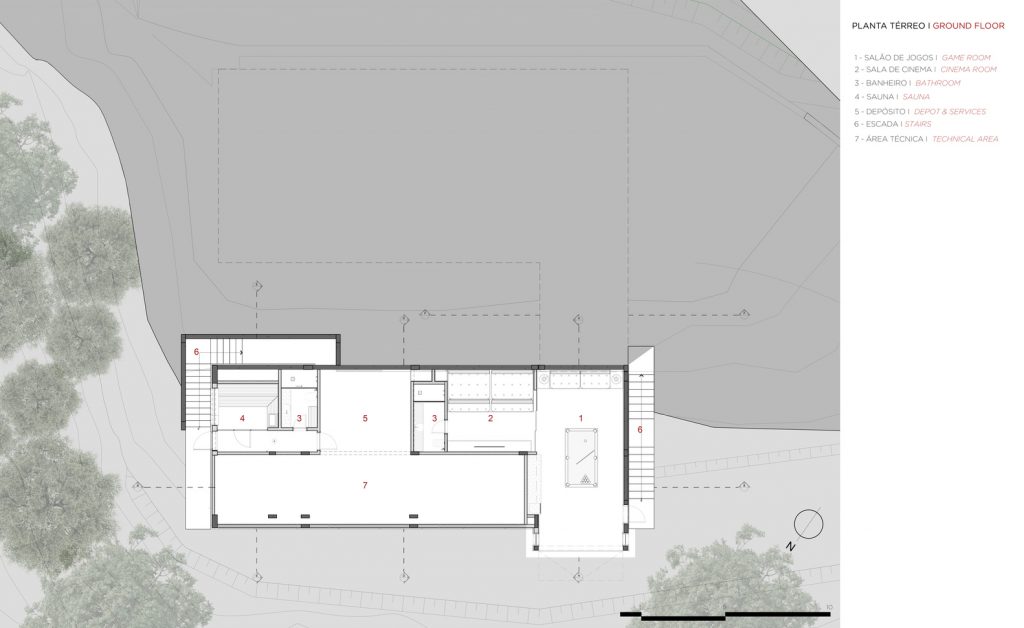
.
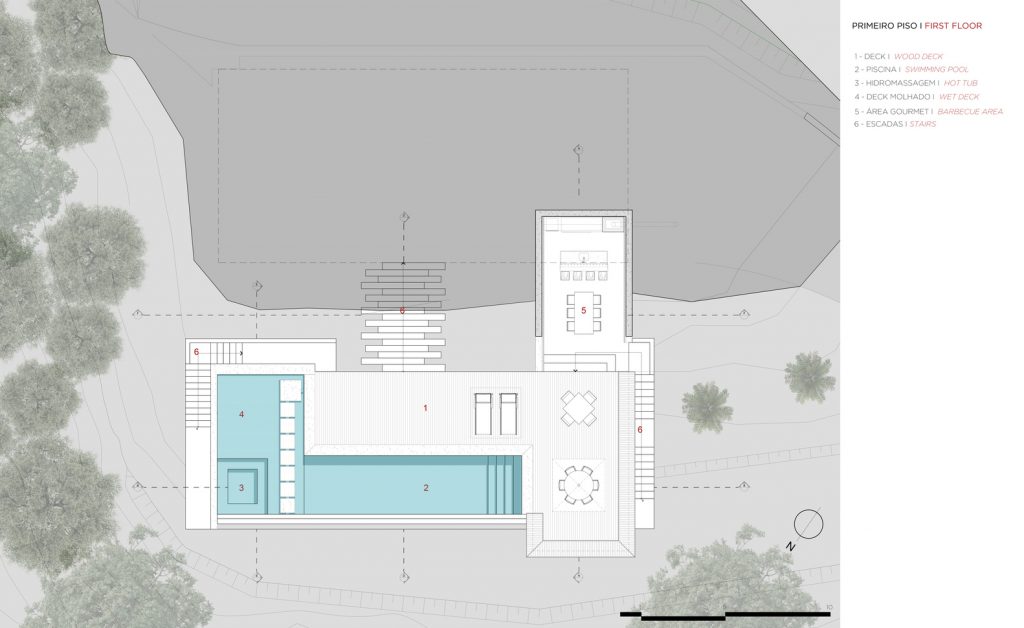
.

.
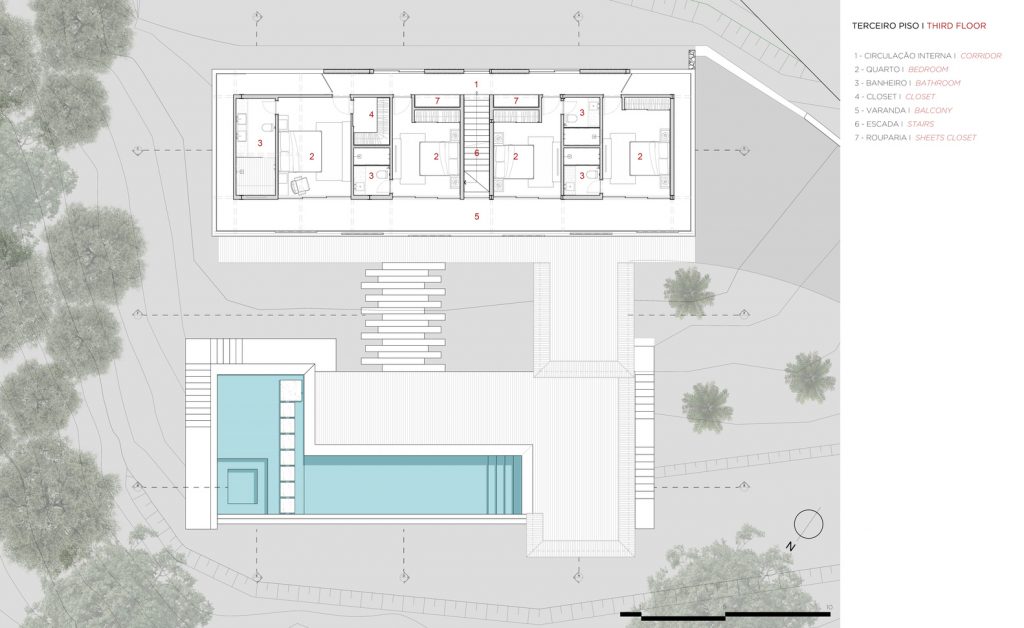
.

.
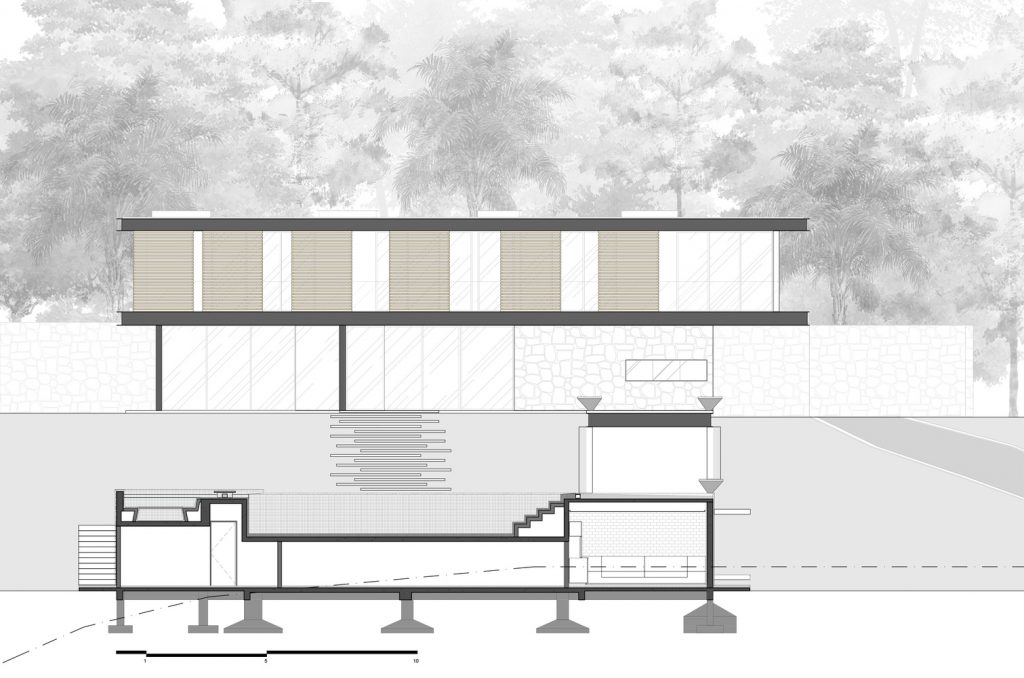
.

.
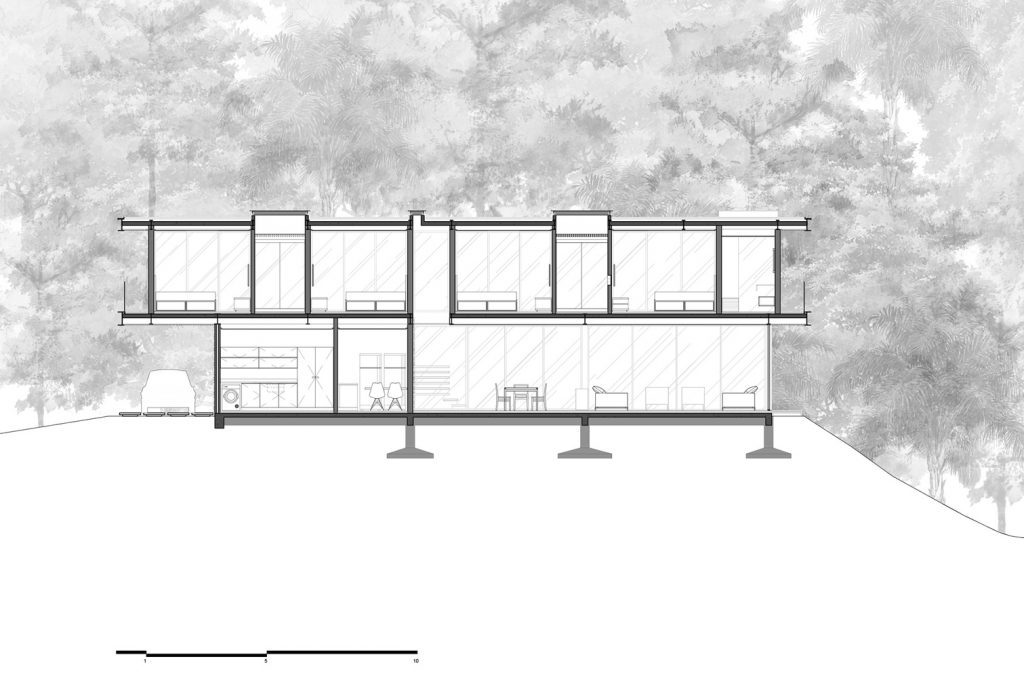
.
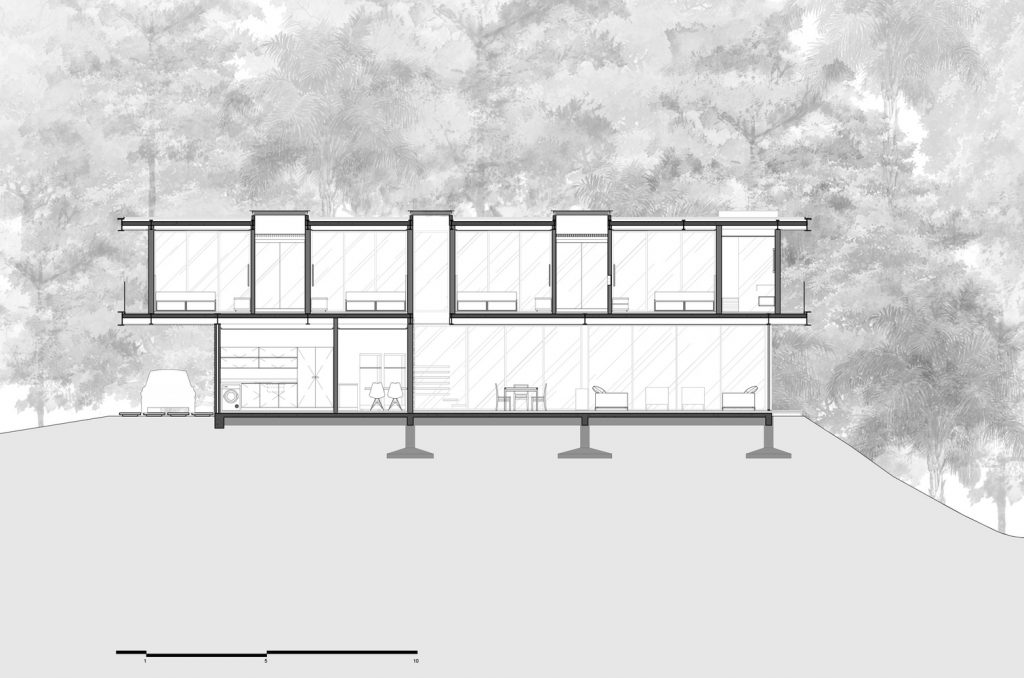
.
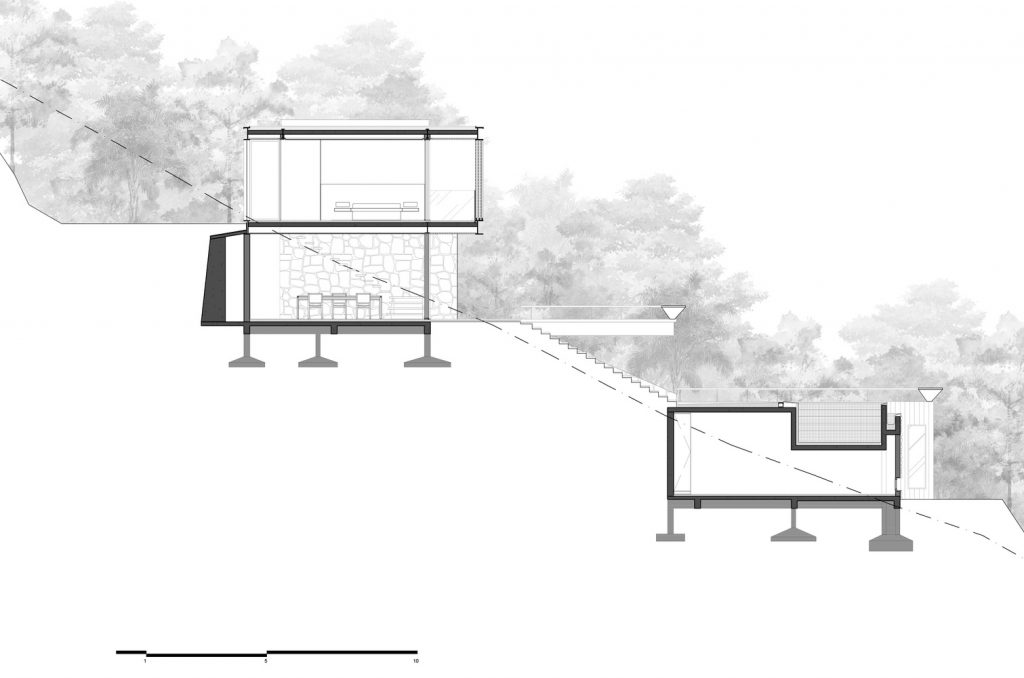
.

.
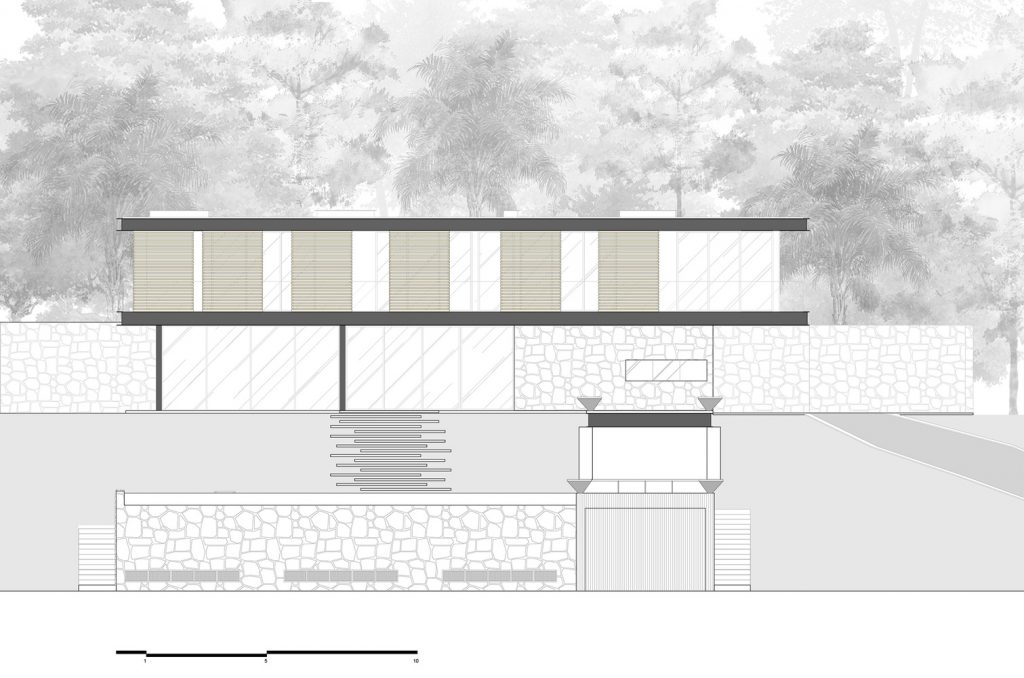
.
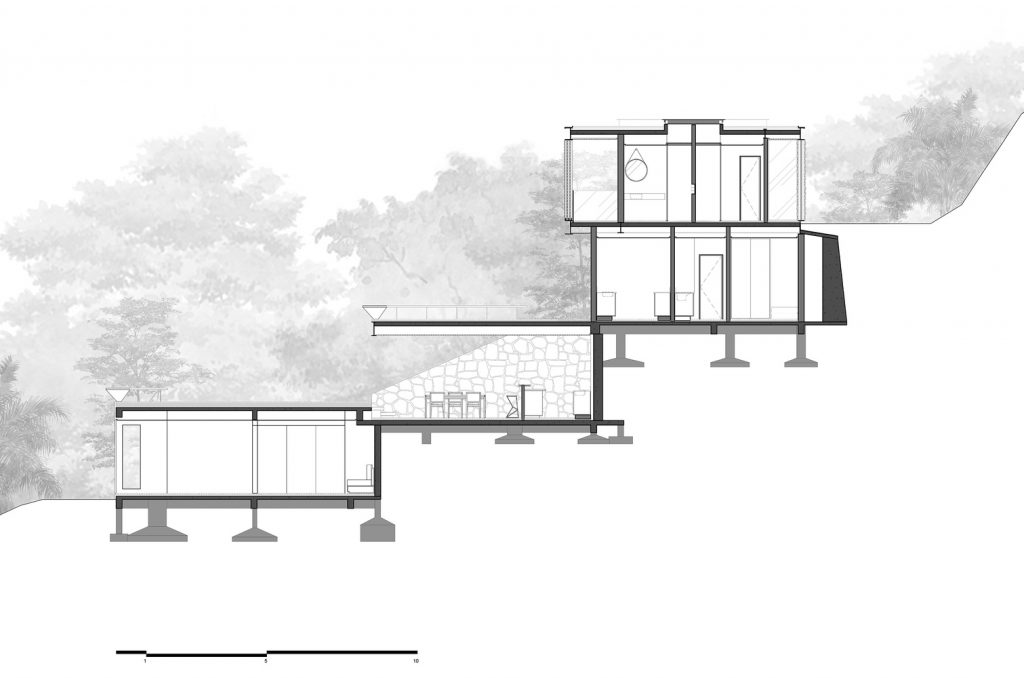
.
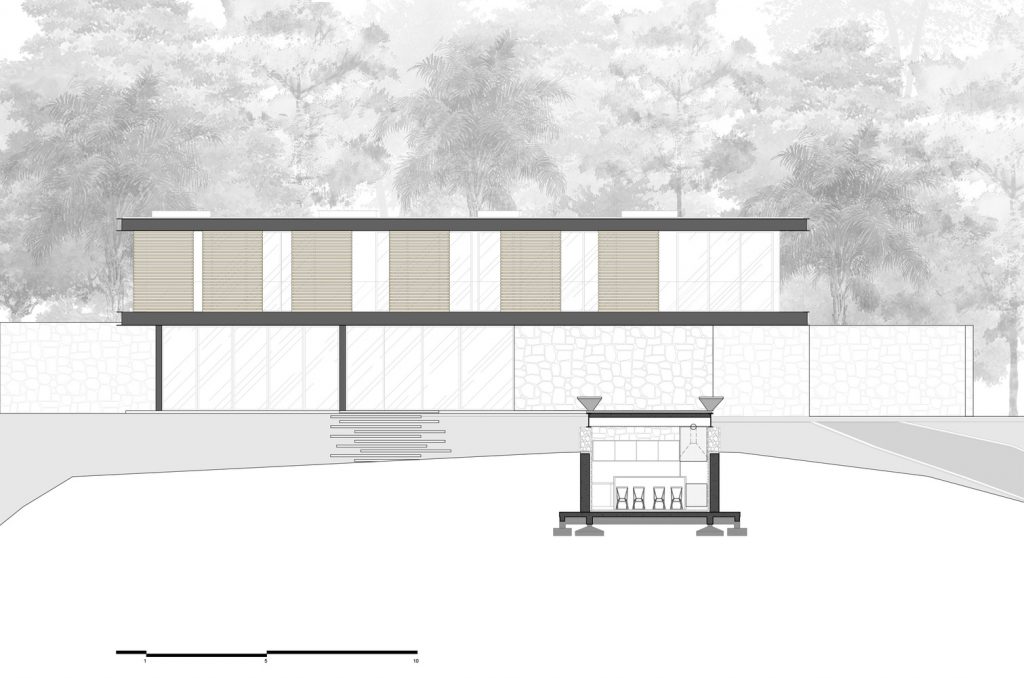
.
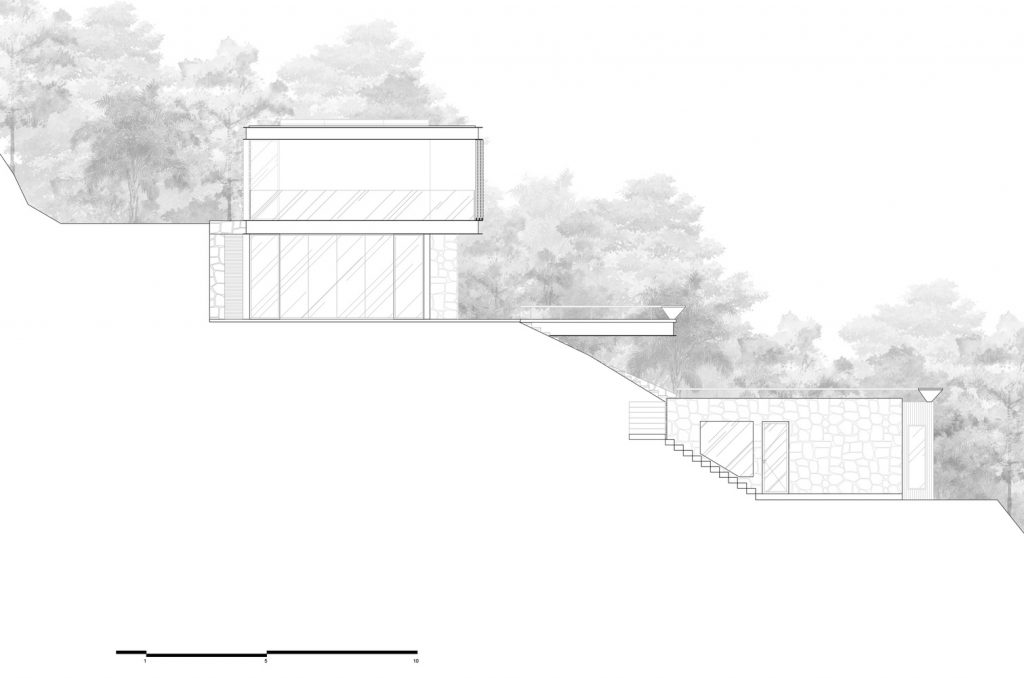
.

.

.
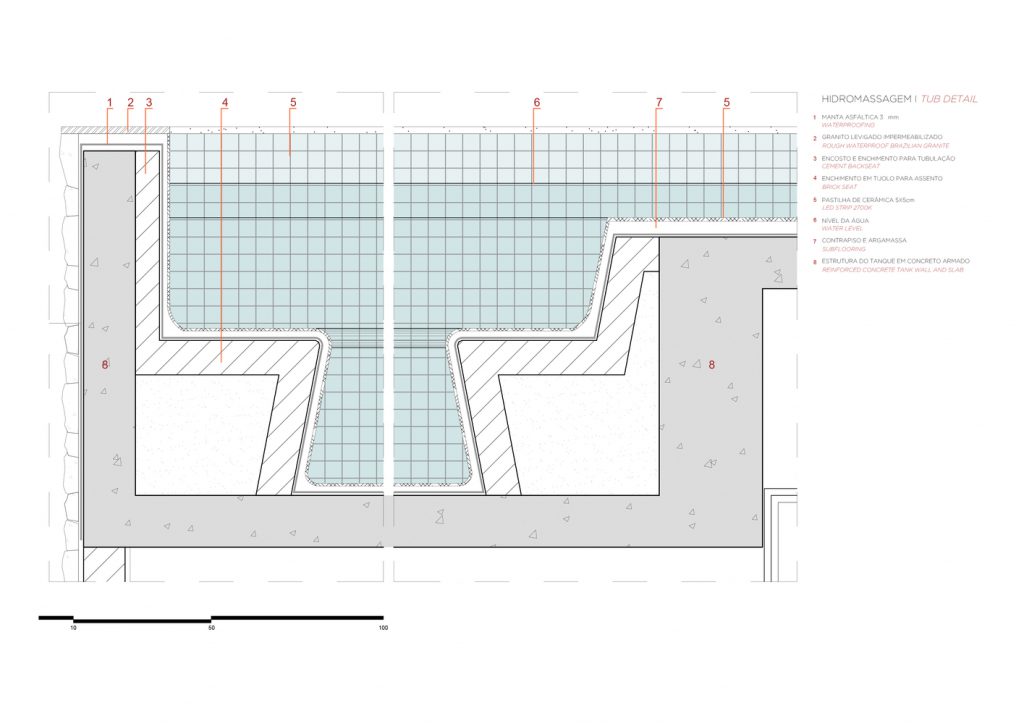
.
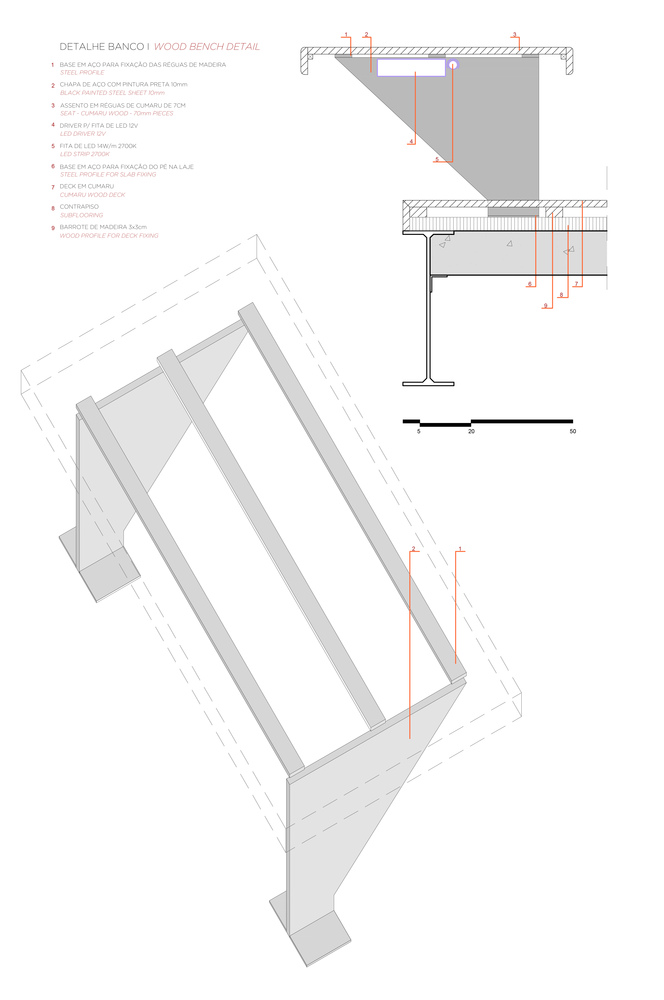
.

.
