
This tiny 50 square meter house offers a gorgeous living space despite its small size. It makes the most of every square meter with its modern design, smart layout, and creative use.
At the entrance, there is a compact hall and ample closet space. This offers the perfect solution for keeping the house tidy and meeting storage needs. Next to the hall is an open-plan kitchen that combines the dining and living area. Decorated in a minimalist style, this space creates a spacious and stylish atmosphere.
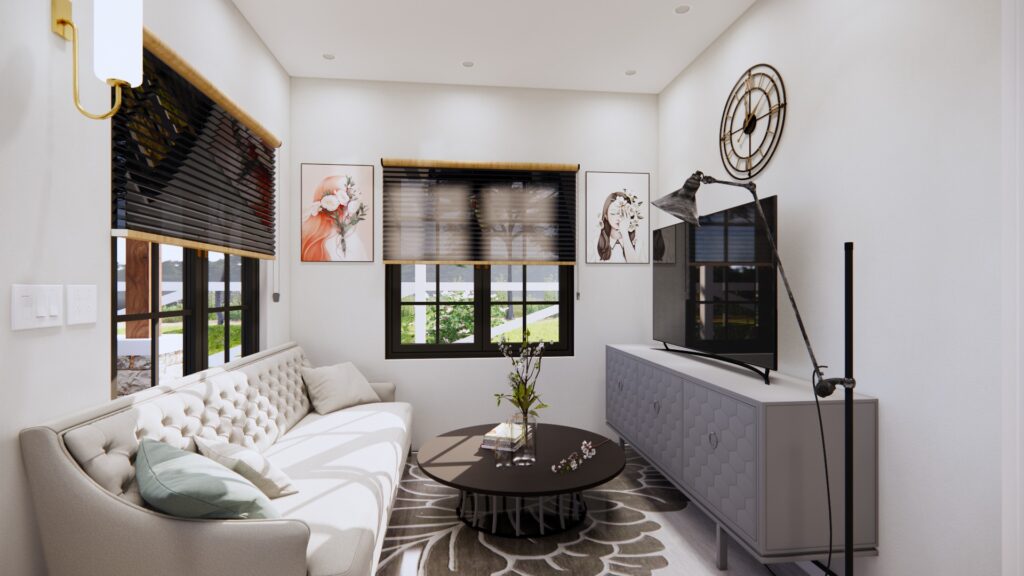
The kitchen is equipped with modern appliances and functional storage areas. With a bar stool on a small island, the kitchen provides a comfortable seating area for quick snacks or morning coffees. Also, white marble countertops and stylish lighting add an elegant touch to the kitchen area.
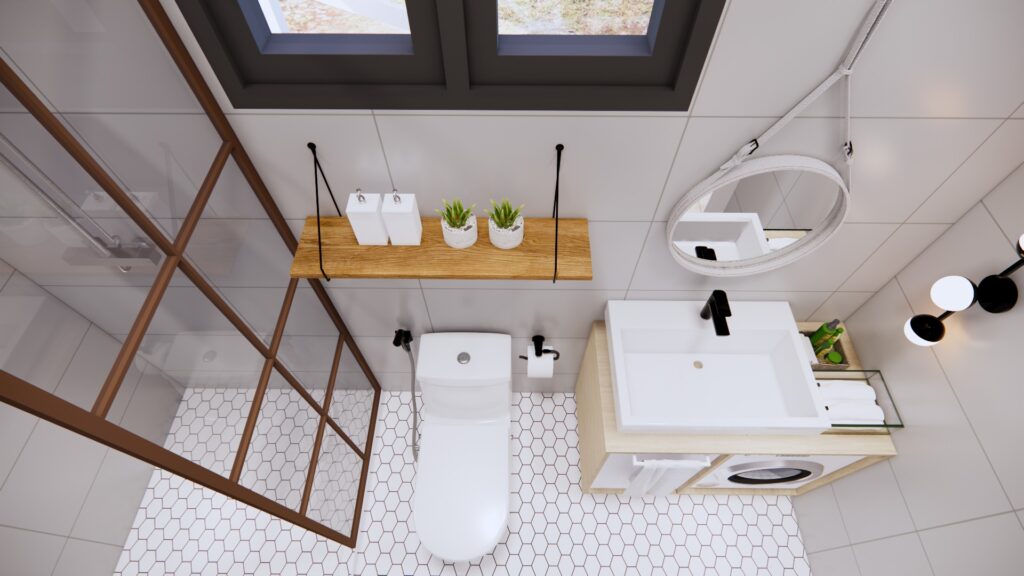
Going further, the bedroom of the house greets us. The bedroom offers an ideal environment for relaxation. High ceilings, large windows, and natural light create the feeling of a spacious bedroom. Cleverly placed shelves and drawers provide organized and convenient storage of items.
One of the most impressive features of the tiny house is the spacious living area with an all-glass façade. Here, a holistic connection has been established between the interior and the nature outside. A large armchair and a stylish bookcase create the perfect space for relaxation and reading in this space. To watch the sunset or have breakfast, you can use the door to a small outside terrace.
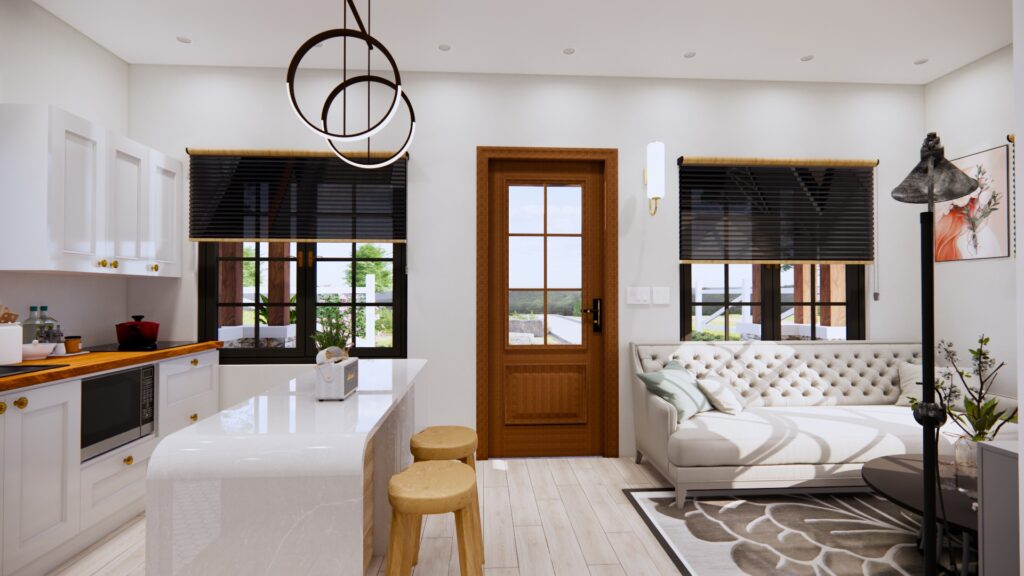
This tiny house of 50 square meters offers a special living space where every detail is considered to meet the needs in the best way possible. With its compact design, useful storage areas, and modern decoration, it offers the comfort of a big house and a small version of the style. This house sets an inspiring example for those who want to optimize their living space.
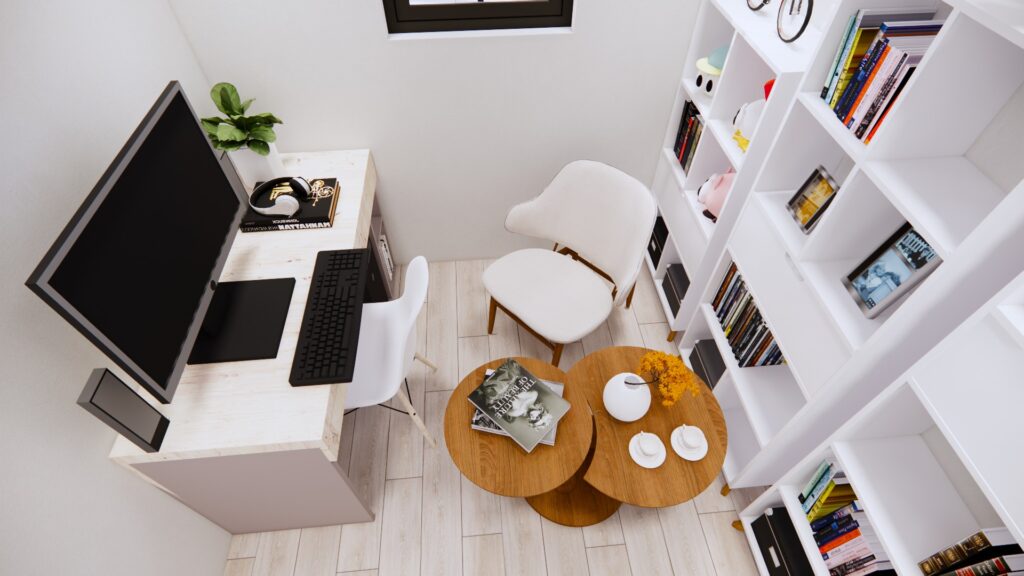
Besides the impressive design of this tiny house, its functionality is also striking. There are useful details in every corner of the living space, using every square meter with maximum efficiency.
For example, there is a hidden storage area under the bedroom area. This is an ideal place to store seasonal clothes, luggage, or other items. Also, the pull-out table in the kitchen can be easily opened and closed to provide extra dining space when needed.
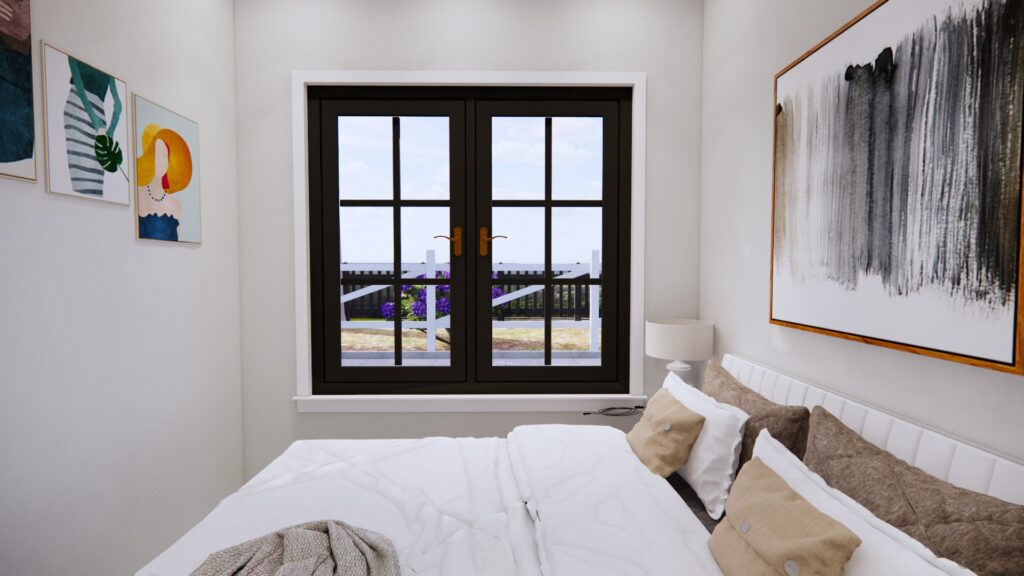
The natural lighting in this tiny house is also remarkable. Large windows let in plenty of sunlight throughout the day and make the house feel more spacious. In addition, care was taken to keep the space in a spacious and peaceful atmosphere by using natural materials and a light color palette.
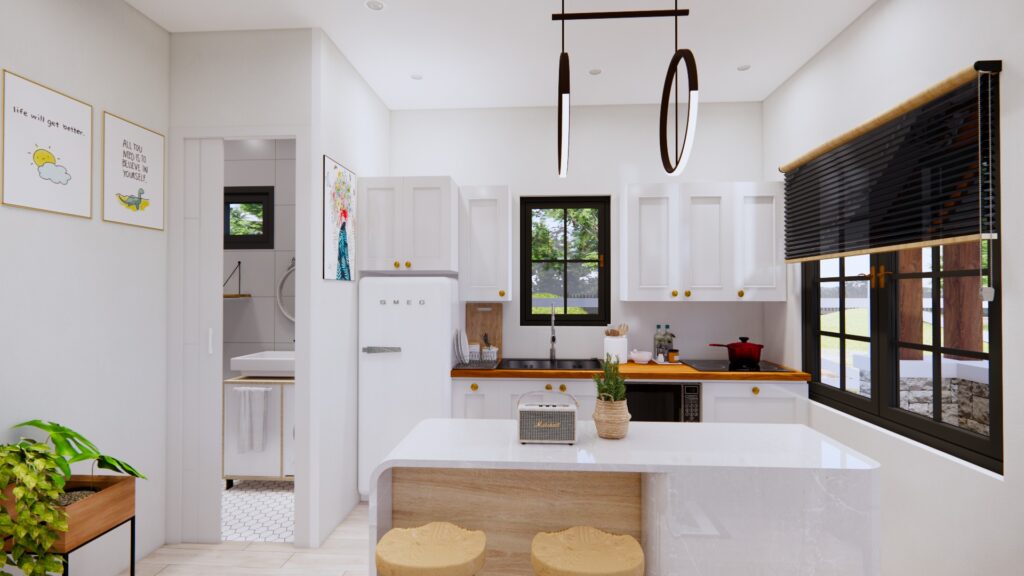
Outside, the area where the tiny house is located has also been considered. The garden or terrace is an ideal place to relax, grow plants or have a pleasant time with friends. Furniture and plant pots that take up little space allow you to make use of the outdoor space in a useful way.
All in all, this gorgeous 50-square-foot tiny house is the perfect example for those interested in compact living spaces. With its aesthetically pleasing and functional design, it offers a spacious life by making the best use of limited space. Modern details, smart storage solutions, and indoor-outdoor interaction allow this tiny house to offer more than its size.