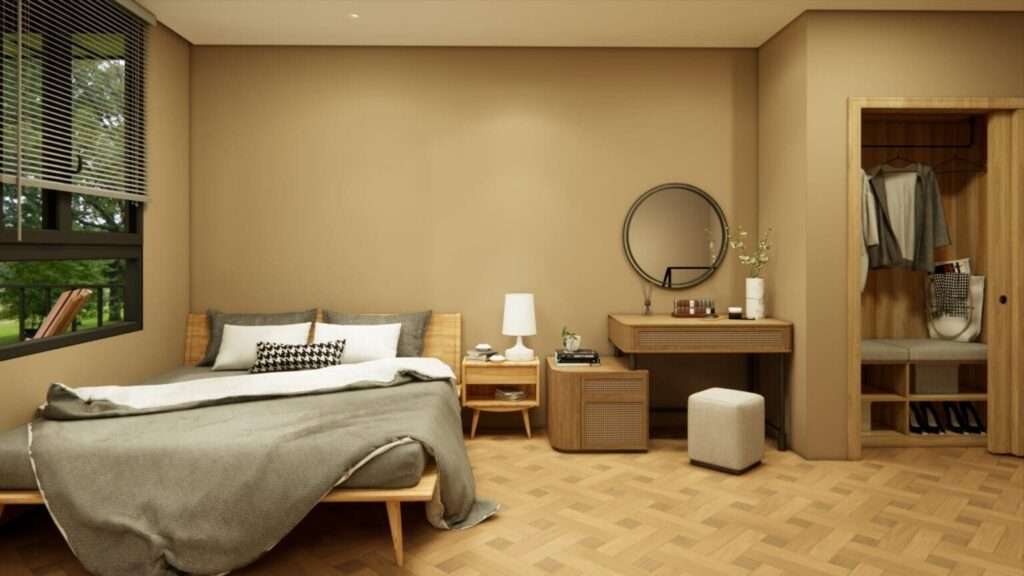
The number of tiny houses, which are a new way to escape from the chaos of city life and return to nature, has increased considerably and continues to increase. These houses offer a great opportunity for those who want to get away from the crowd and stress of modern life. Within the scope of this trend, interest in tiny houses is increasing. Today we will introduce you to the ‘2 Storey Container House with Great Balcony View’ suitable for the minimalist lifestyle of your dreams.
While tiny houses give their owners the opportunity to experience the freedom that minimalist life brings, they also offer the opportunity to be an environmentally conscious consumer. Since tiny houses have small living spaces, they enable their owners to have a lifestyle free of unnecessary items other than their needs. In this way, it provides the opportunity to spend more time on its own activities and spend more time in nature.
One of the most important advantages of these houses is economic. It contributes to the owners’ budgets thanks to low construction costs and energy savings. At the same time, since it is easy to maintain, it also reduces the daily workload. This saves owners more time. If you want to own a tiny house, you should examine different tiny houses and choose the one that suits you best. 2 STOREY CONTAINER HOUSE

.

The container house stands tall with a striking black exterior. It exudes modern elegance. Its two stories offer different vantage points to enjoy the surroundings. Upstairs, a spacious balcony extends from the front. It provides a panoramic view of the area. Downstairs, a wide veranda spans the front of the container house. It offers a cozy outdoor seating area complete with lounge chairs for relaxation.

As you step through the large and inviting front door, you’re greeted by a rectangular layout that maximizes space and functionality. On the ground floor, there’s a single bedroom featuring a comfortable queen-sized bed.

The open-concept design seamlessly integrates the living room and kitchen. The kitchen boasts an L-shaped layout with open shelving and light-colored wooden accents. It creates a warm and inviting atmosphere. In front of the kitchen, a six-seater dining table awaits, perfect for enjoying meals with family and friends.

The living room mirrors the spaciousness of the kitchen. It features a cozy fireplace nestled in one corner and also a piano. It adds warmth and charm to the space. A TV unit offers entertainment options for quiet evenings in. Additionally, a convenient laundry room is located on the ground floor, providing easy access to essential household chores.


Upstairs, the remaining two bedrooms await, both furnished with comfortable queen-sized beds. With ample space and natural light, these bedrooms offer a peaceful retreat for unwinding after a long day.

This container house blends modern design with practicality. It offers a stylish and comfortable living space for residents to enjoy the best of both indoor and outdoor living.
