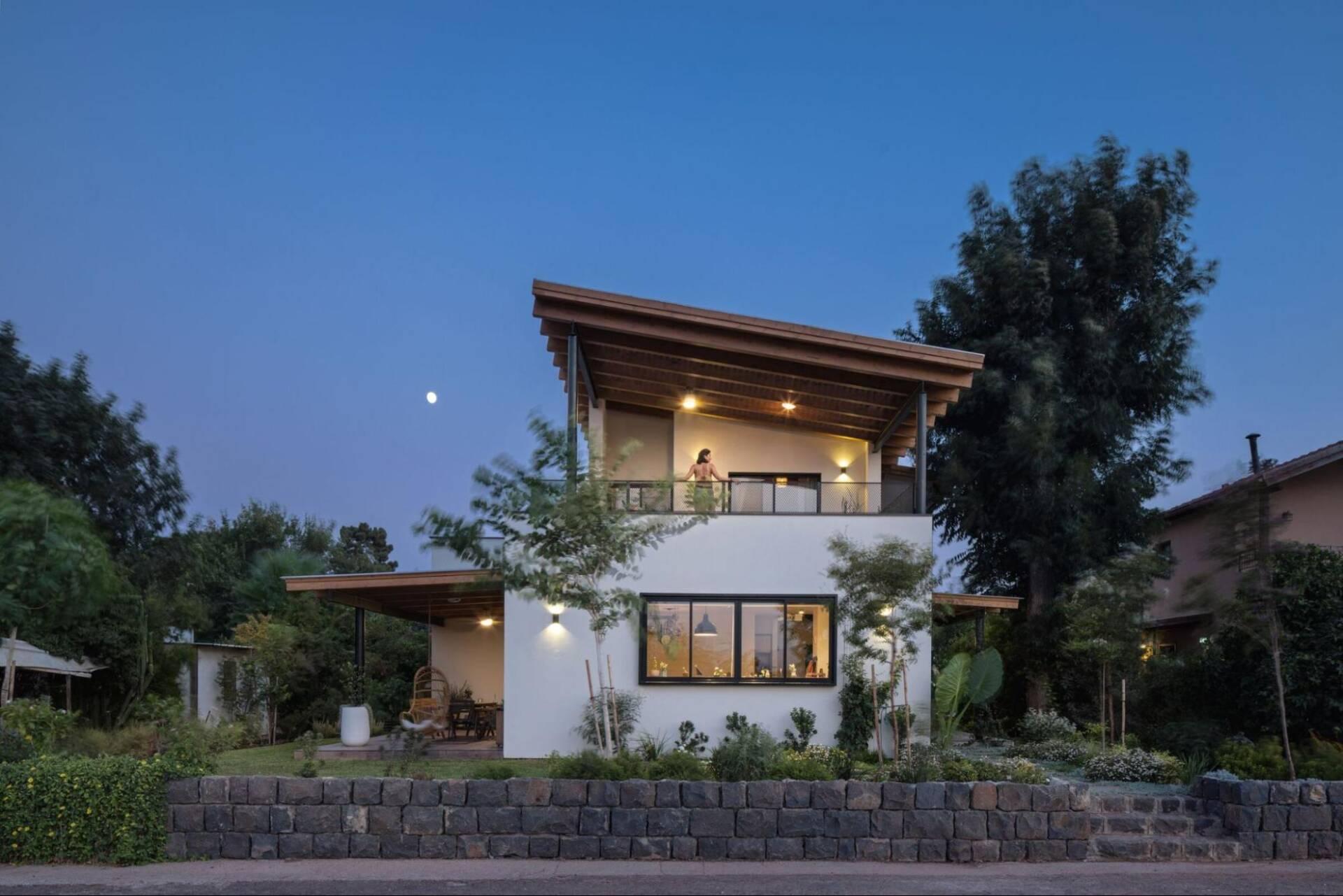Architects: Inon Ben DavidArea: 180 m²Photographs: Shai Epstein

In recent years, the north of Israel, known for its virgin agricultural landscapes, has become home to fascinating property development projects planned and designed to pay homage to their breathtaking location.
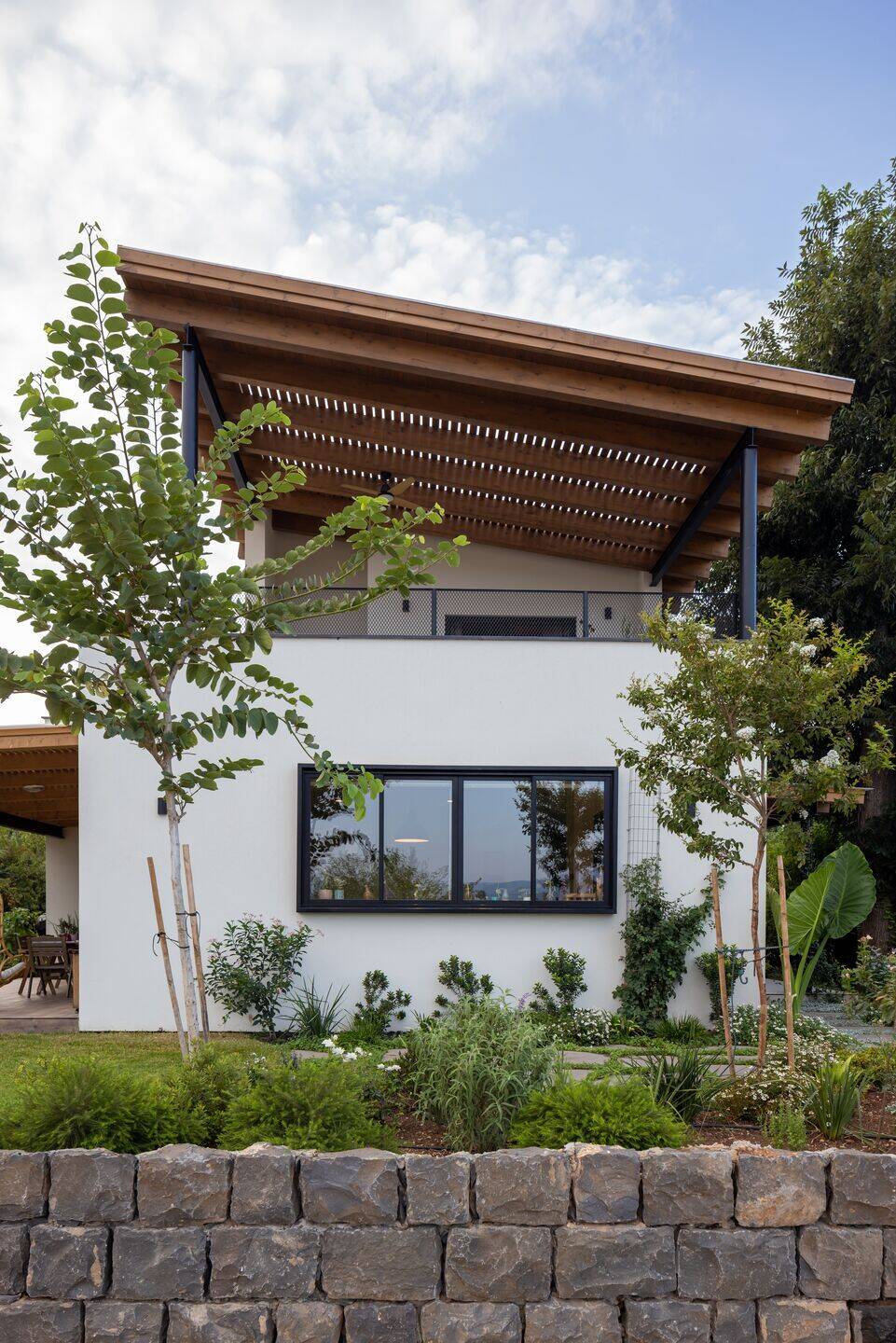
This property, owned by a young couple, was planned by Inon Ben David, owner of an architecture, planning, and design studio, as a spacious and well-lit home that blends beautifully with its surrounding nature.
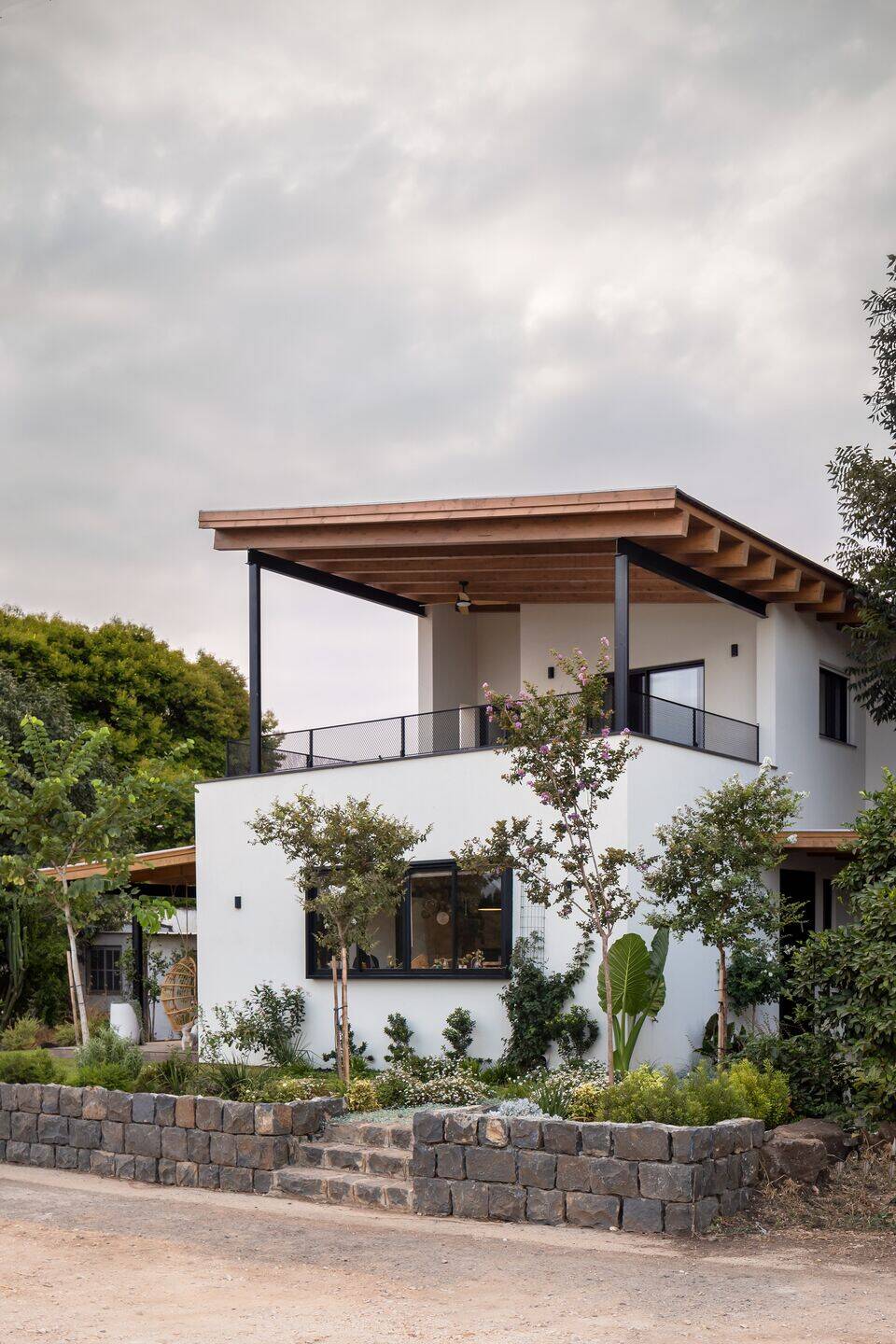
This is where interior designer Yotvat Zaltsman-Shacham, responsible for the property interior design, and her husband Itay, a tour guide, with their two young children – chose to build their new home.

Inon Ben David, the owner of an architecture studio, was hired to carry out the interior planning and overall design. Yotvat, an art teacher turned interior designer, moved from central Israel to follow her husband Itay in the north.
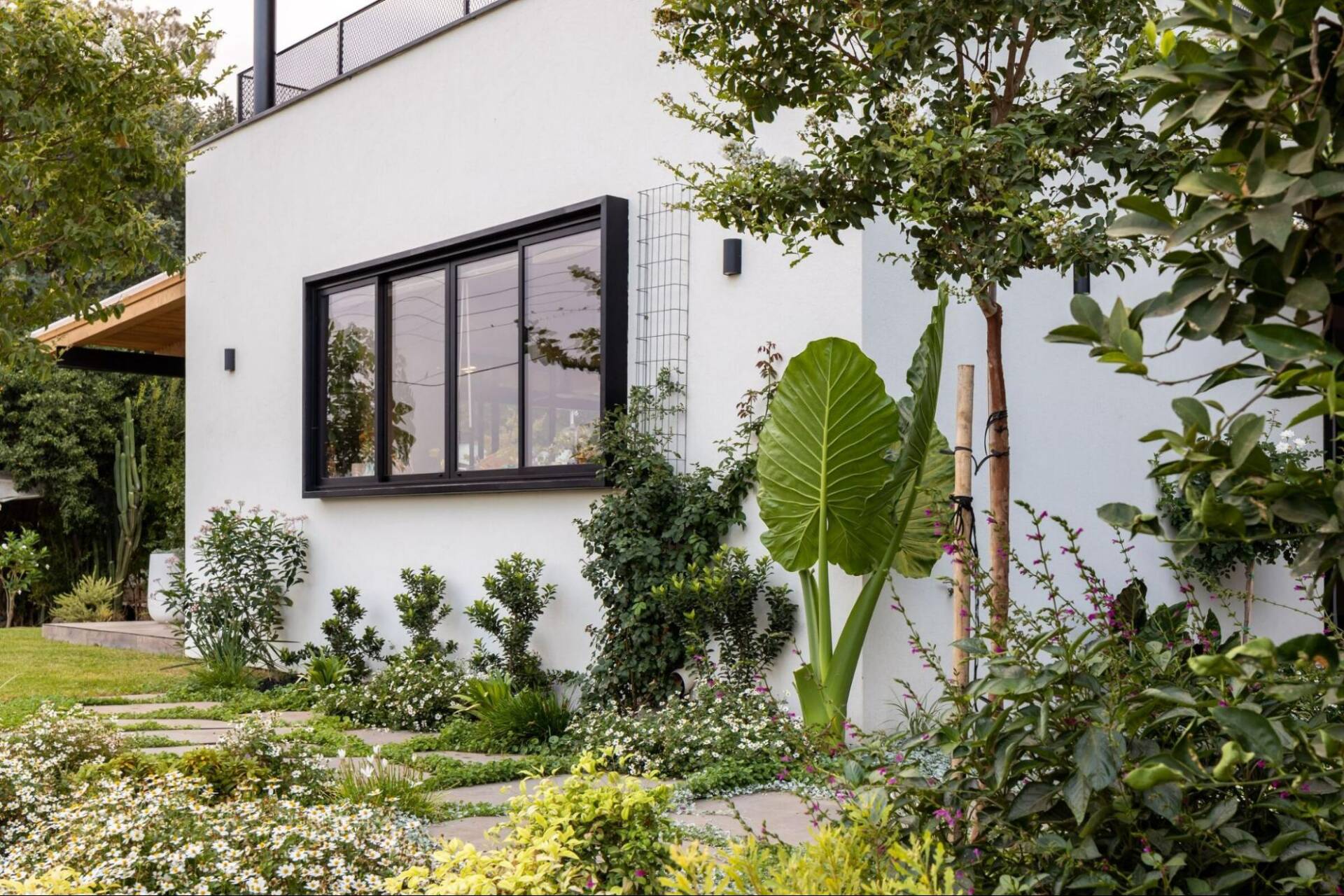
They rented an existing property in the same location for several years, until the decision was made to purchase it and build in its place a property that would be suitable for the family that has grown in the interim.
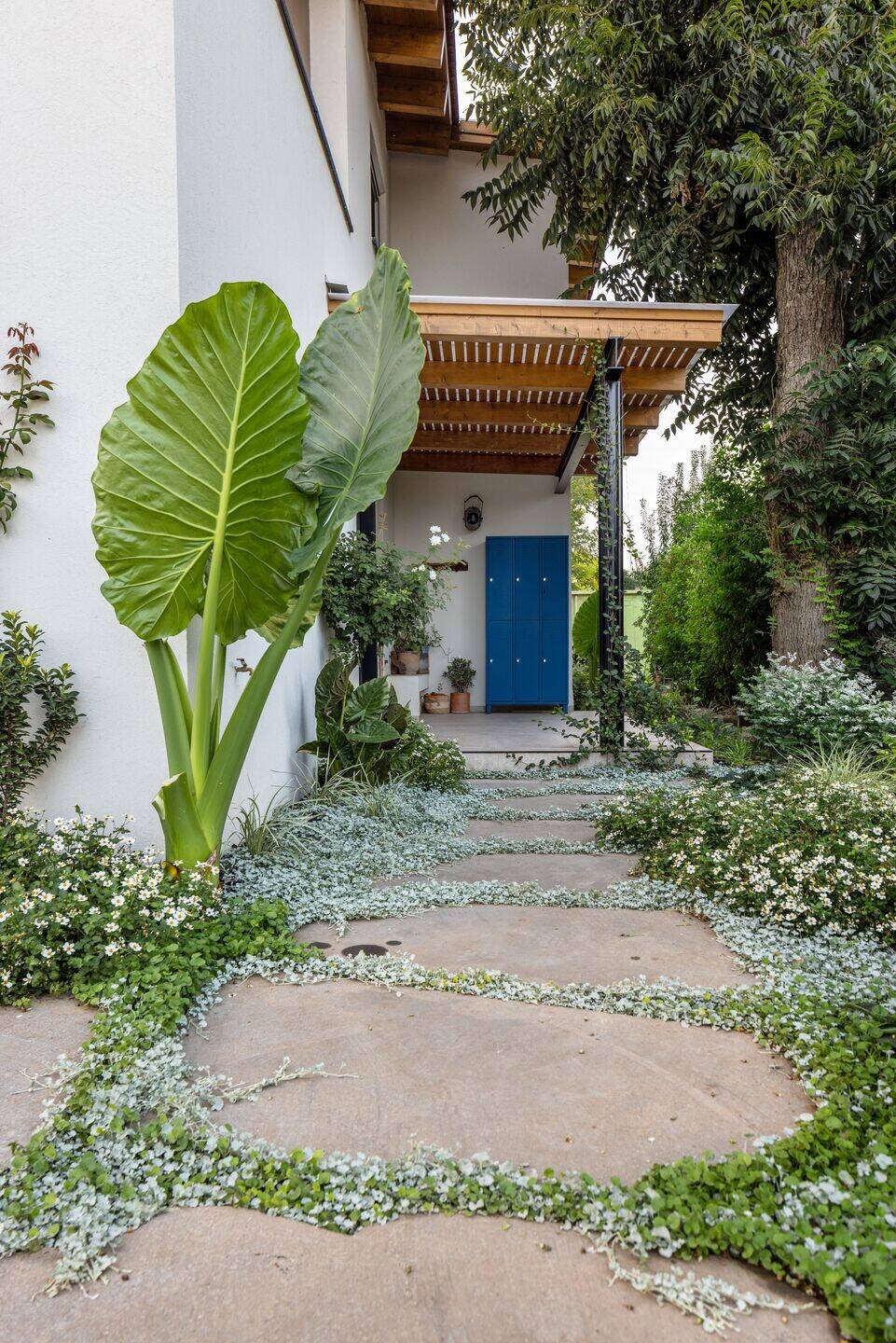
Exposed wood elements and black steel beams were incorporated throughout the property contributing to a clean yet cozy design.

A luscious garden, suitable for the valley’s climate, was planted around the property alongside mature trees that already existed on the land.
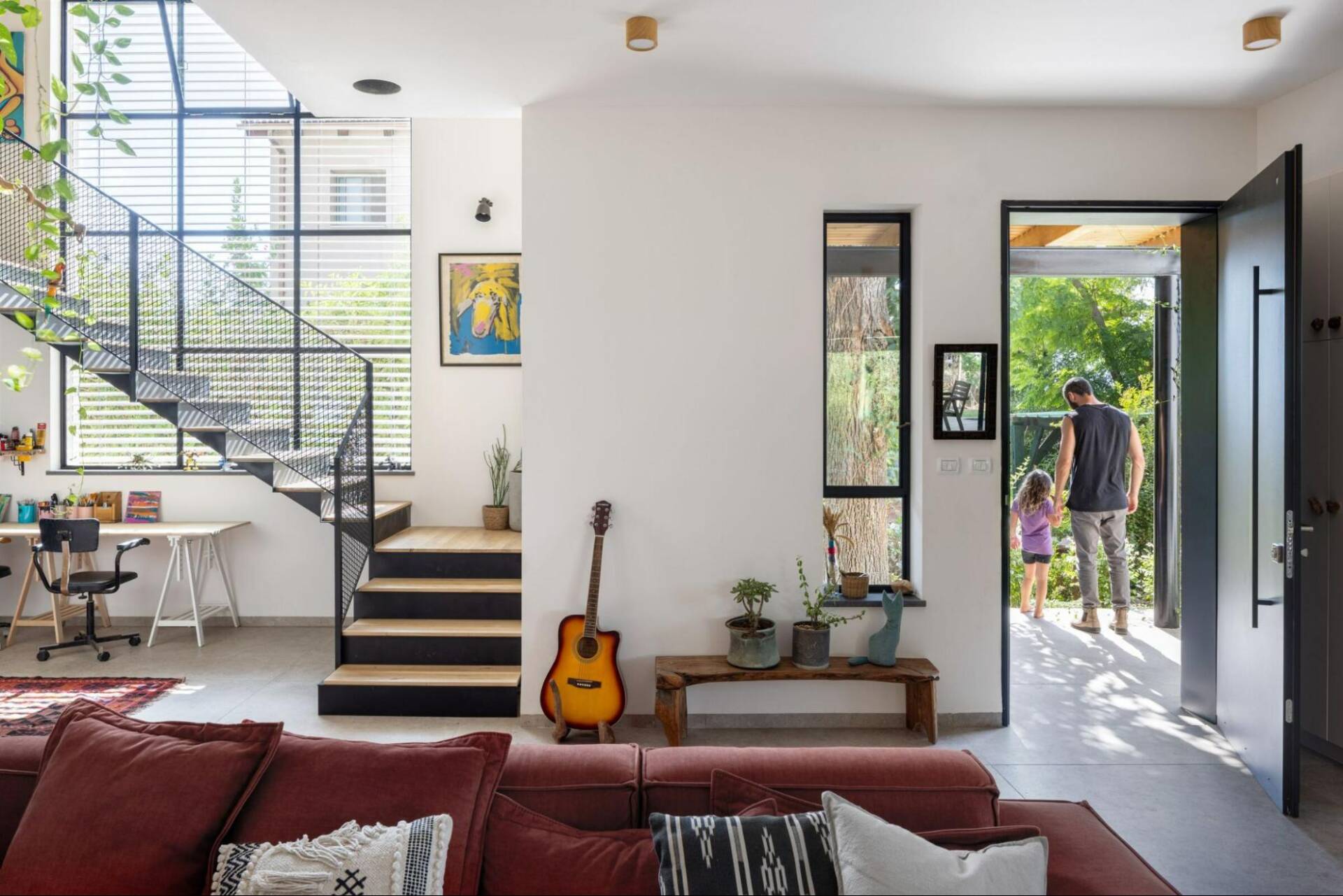
The garden is framed with basalt stone that was specifically chosen to enhance the connection between the property and its surrounding nature.
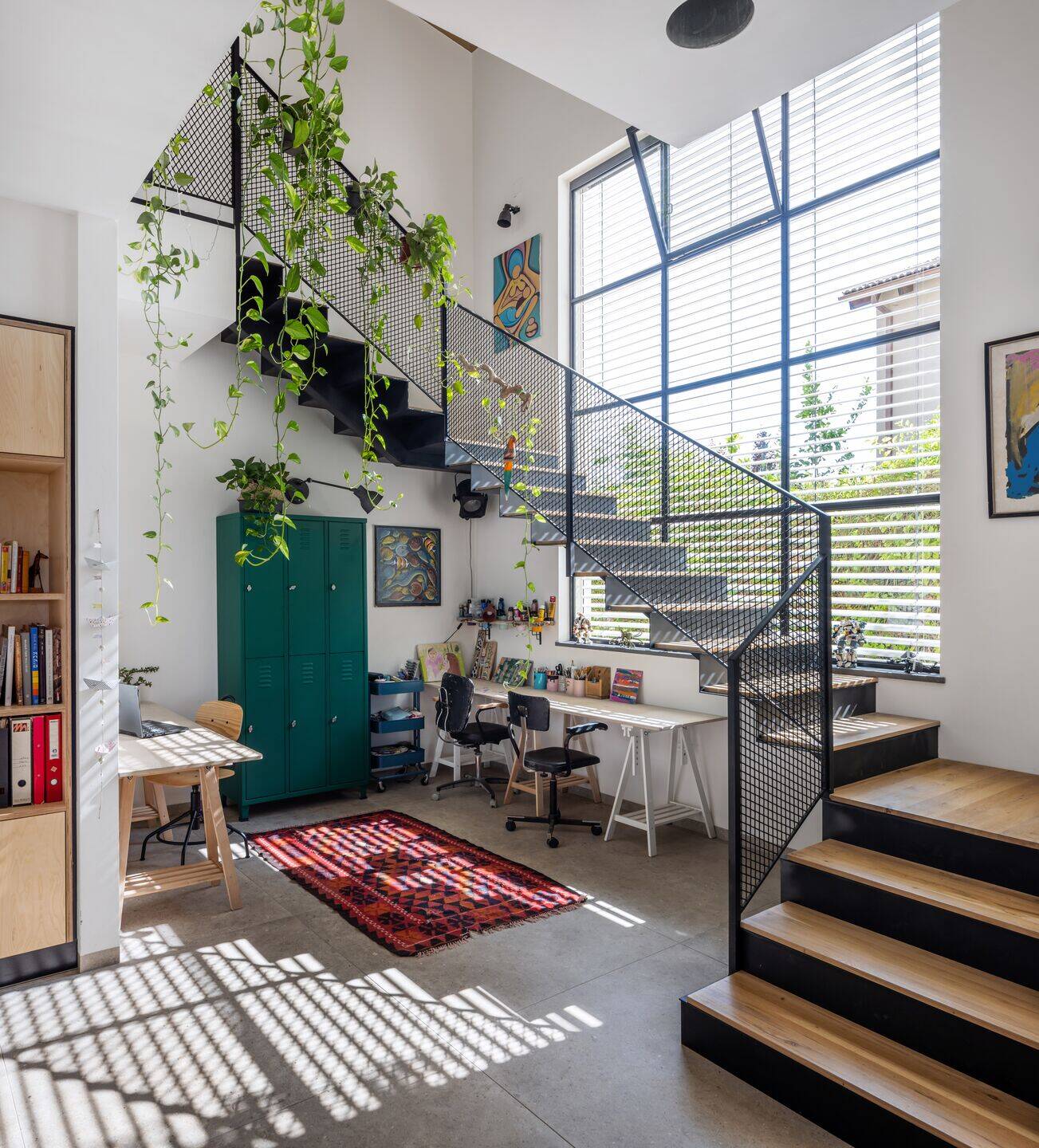
.
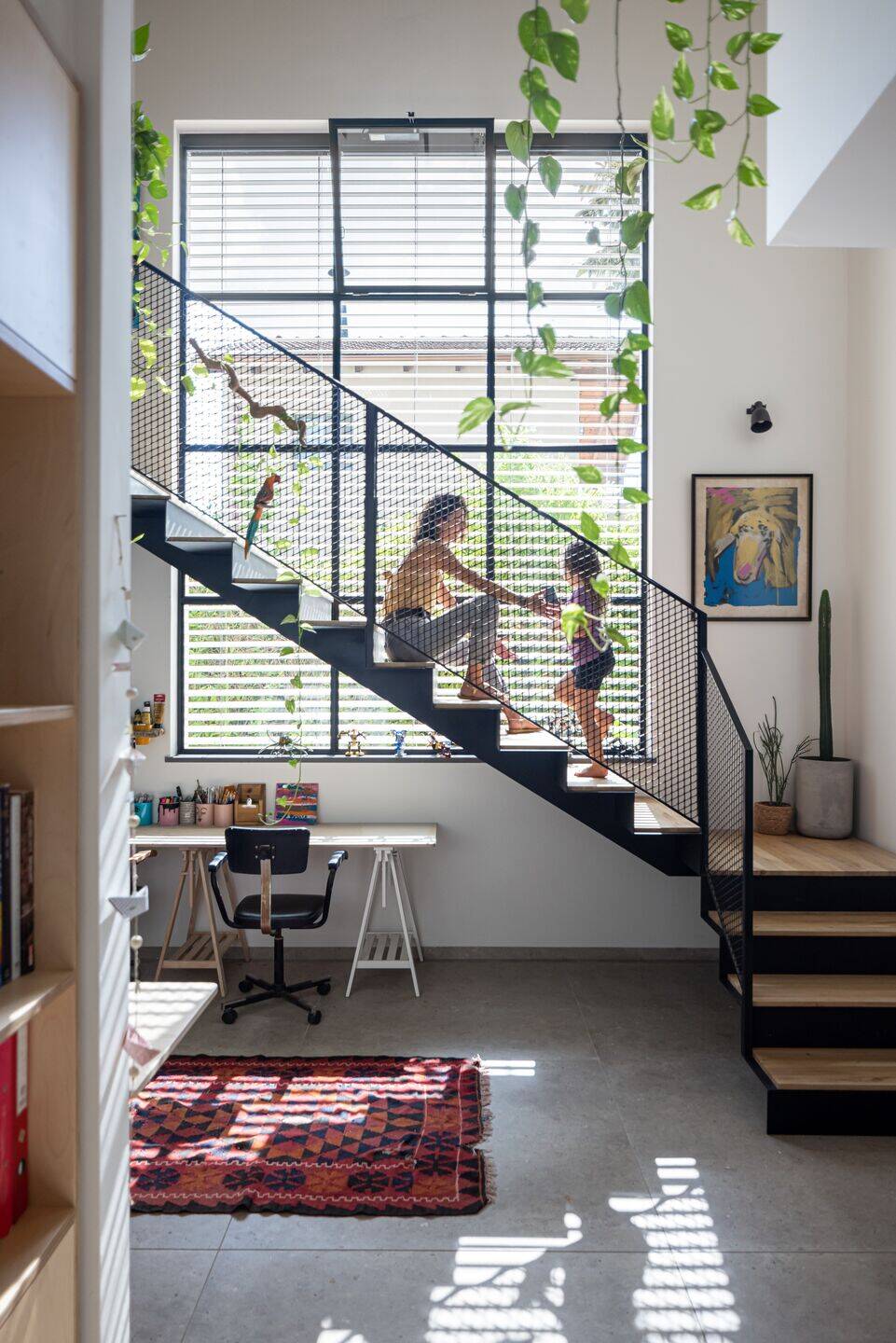
.
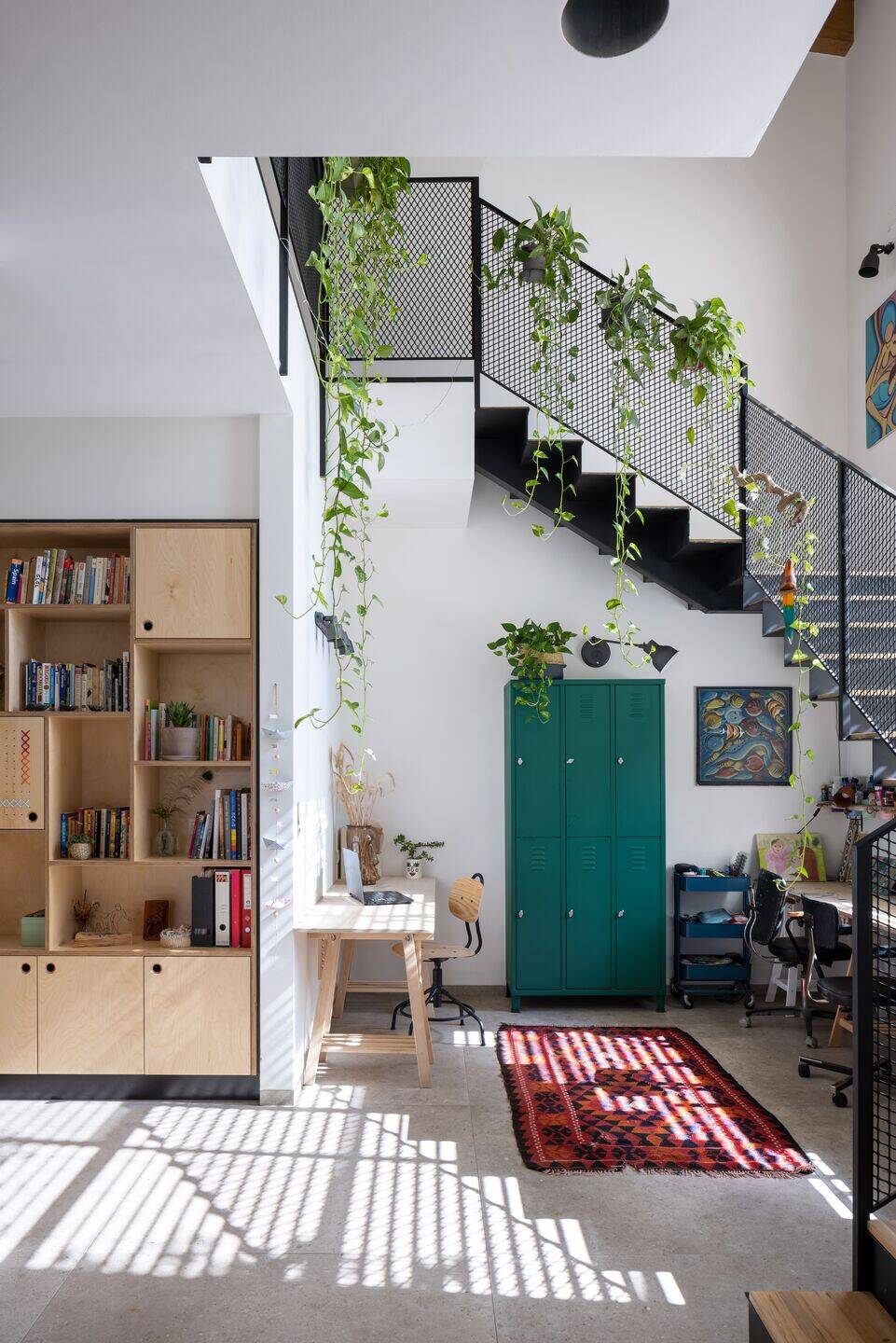
.
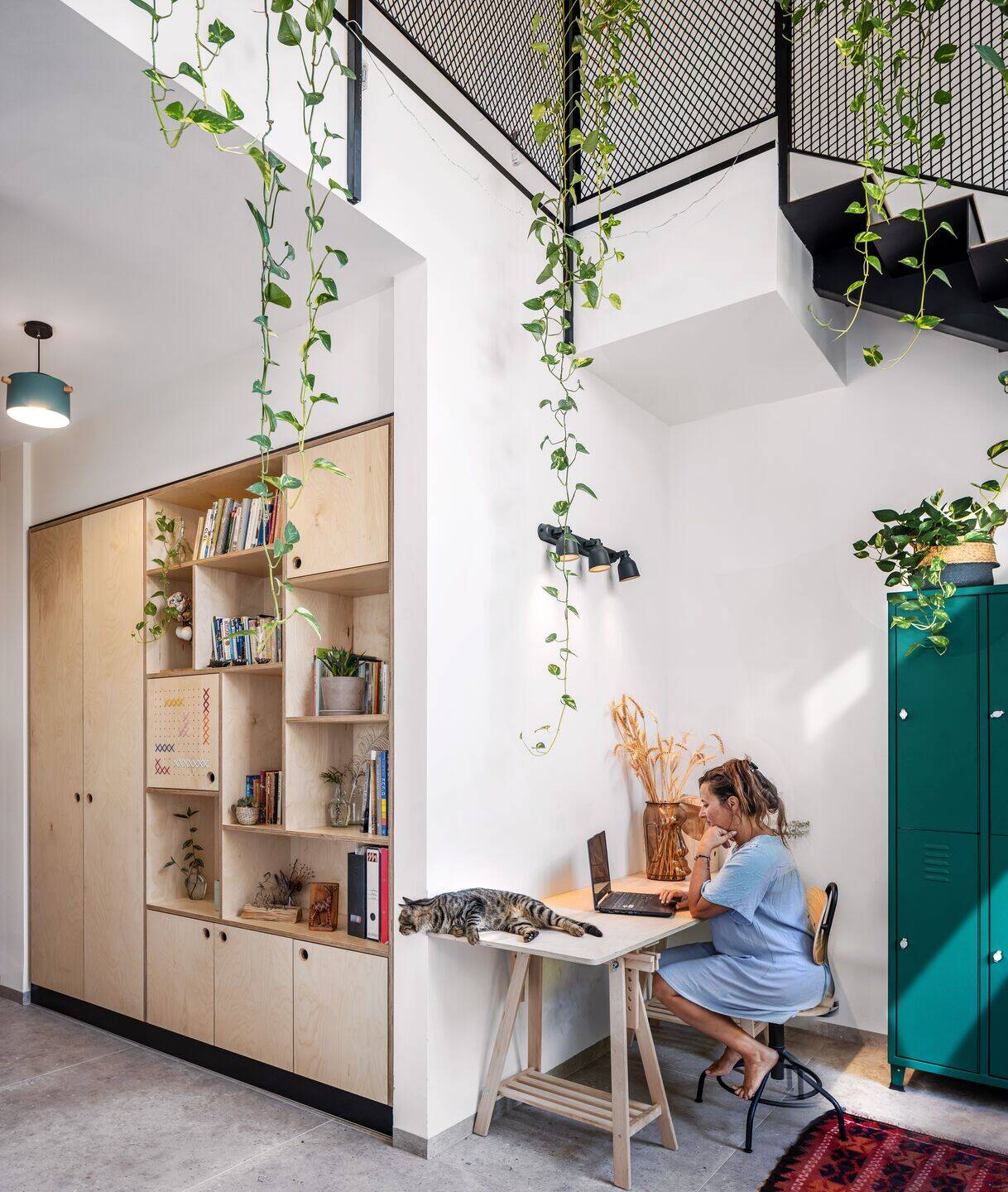
.
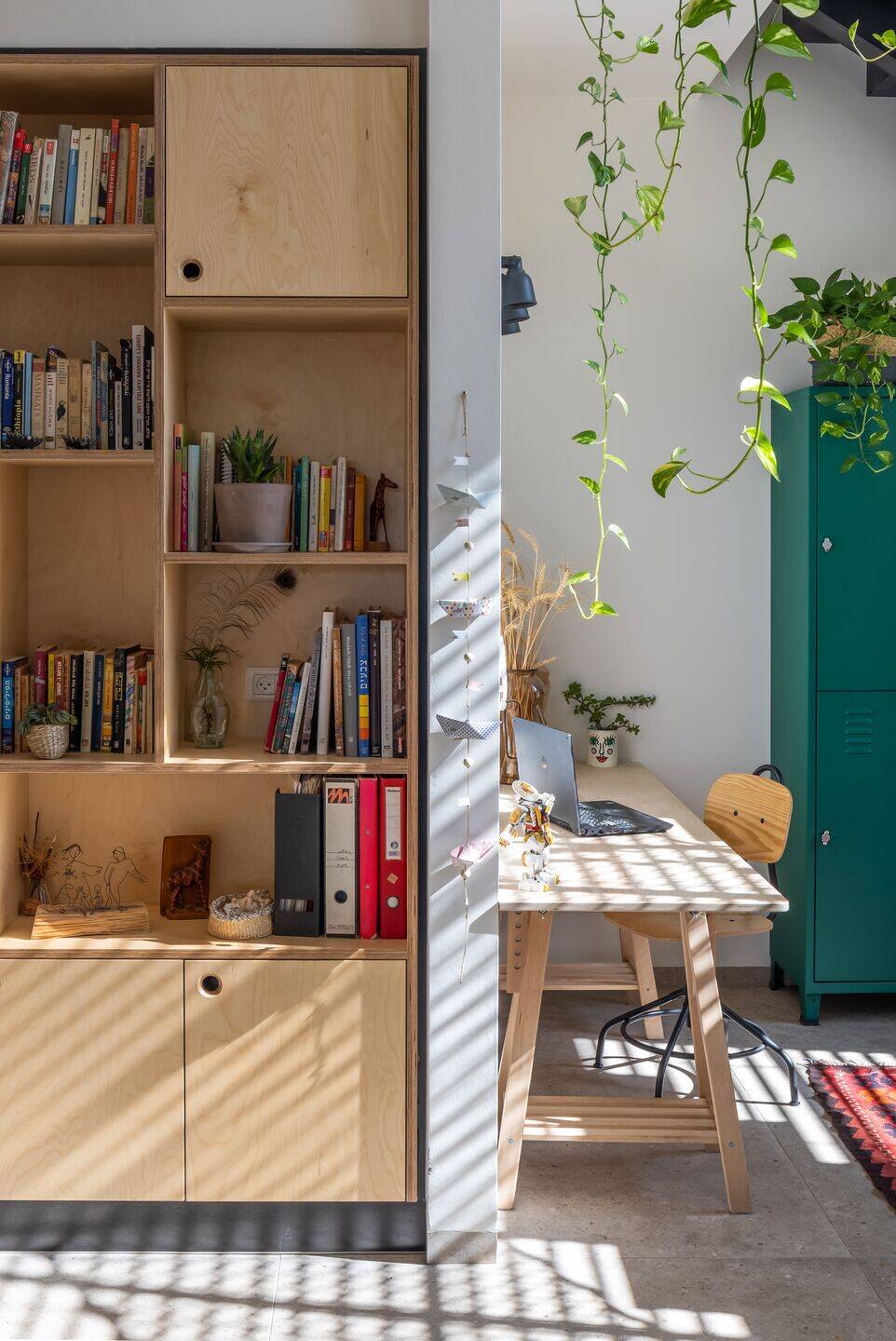
.
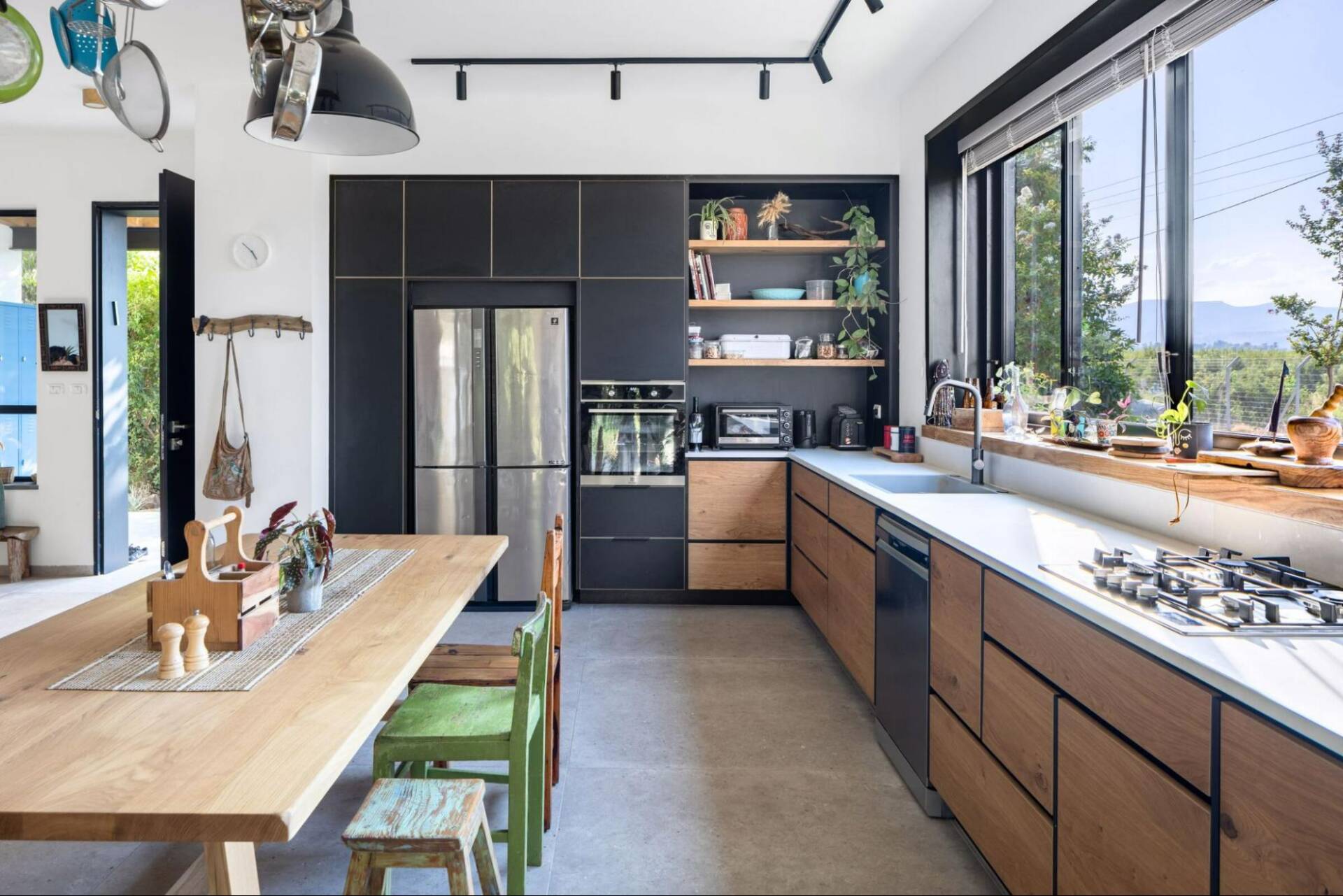
.
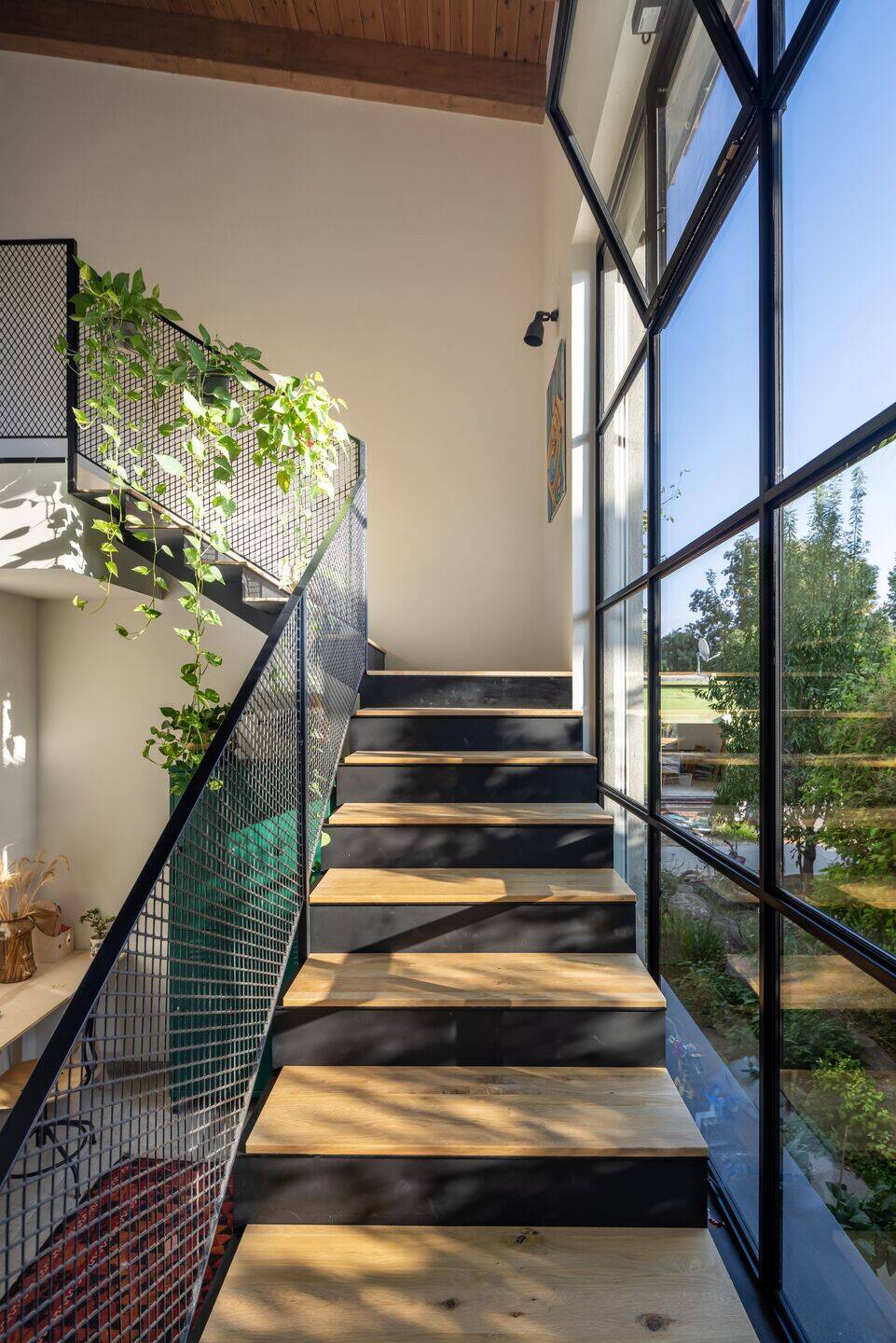
.
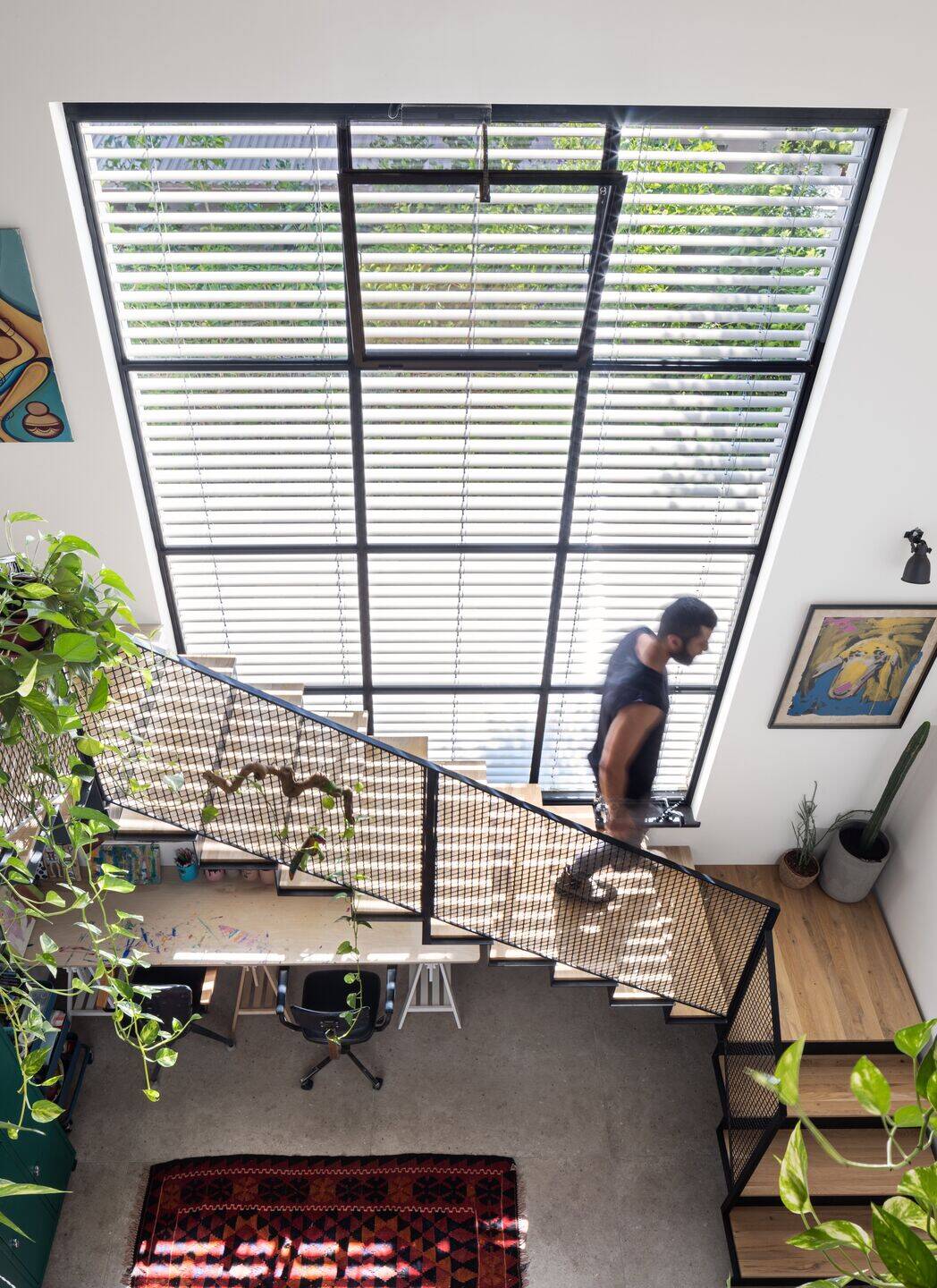
.
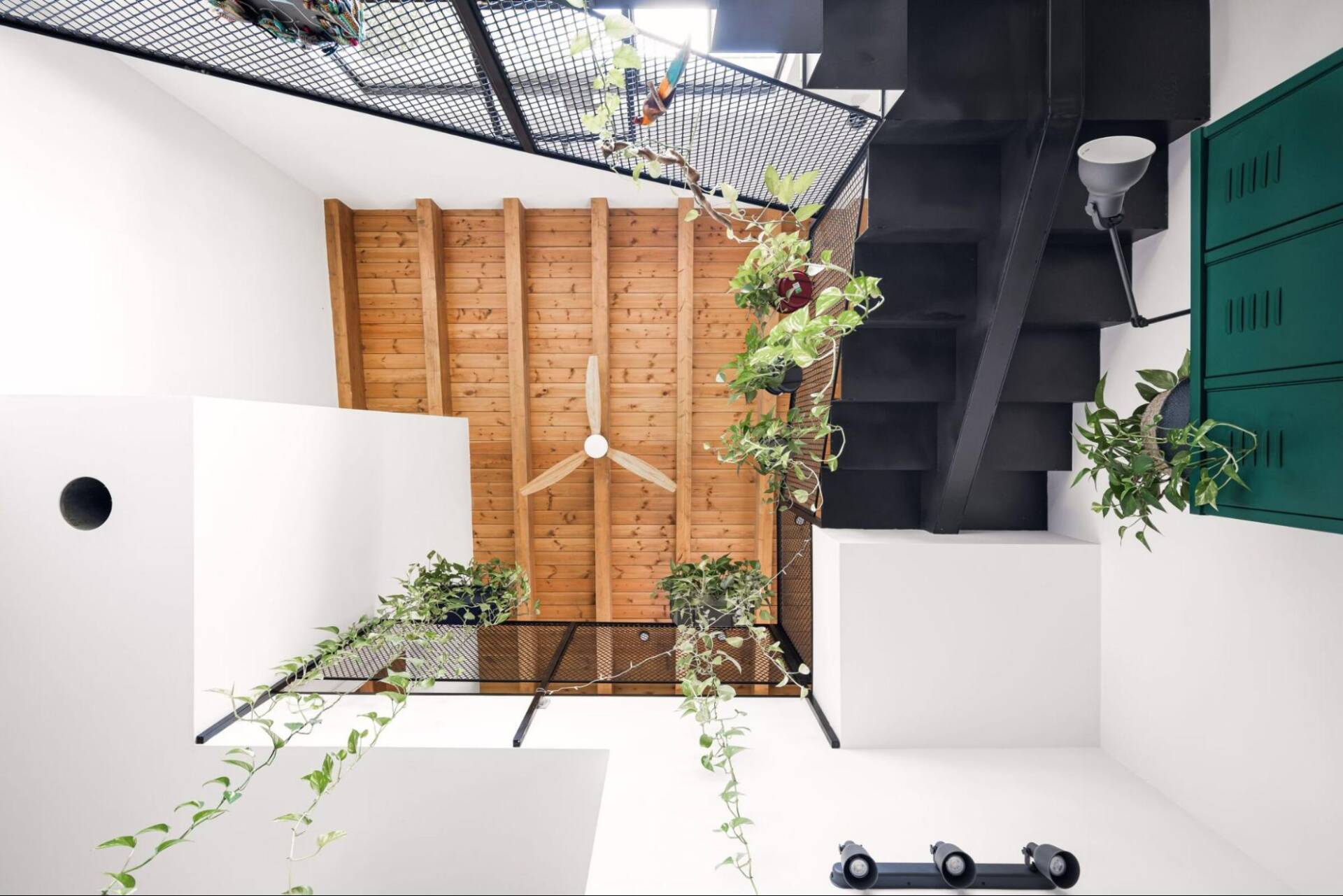
.
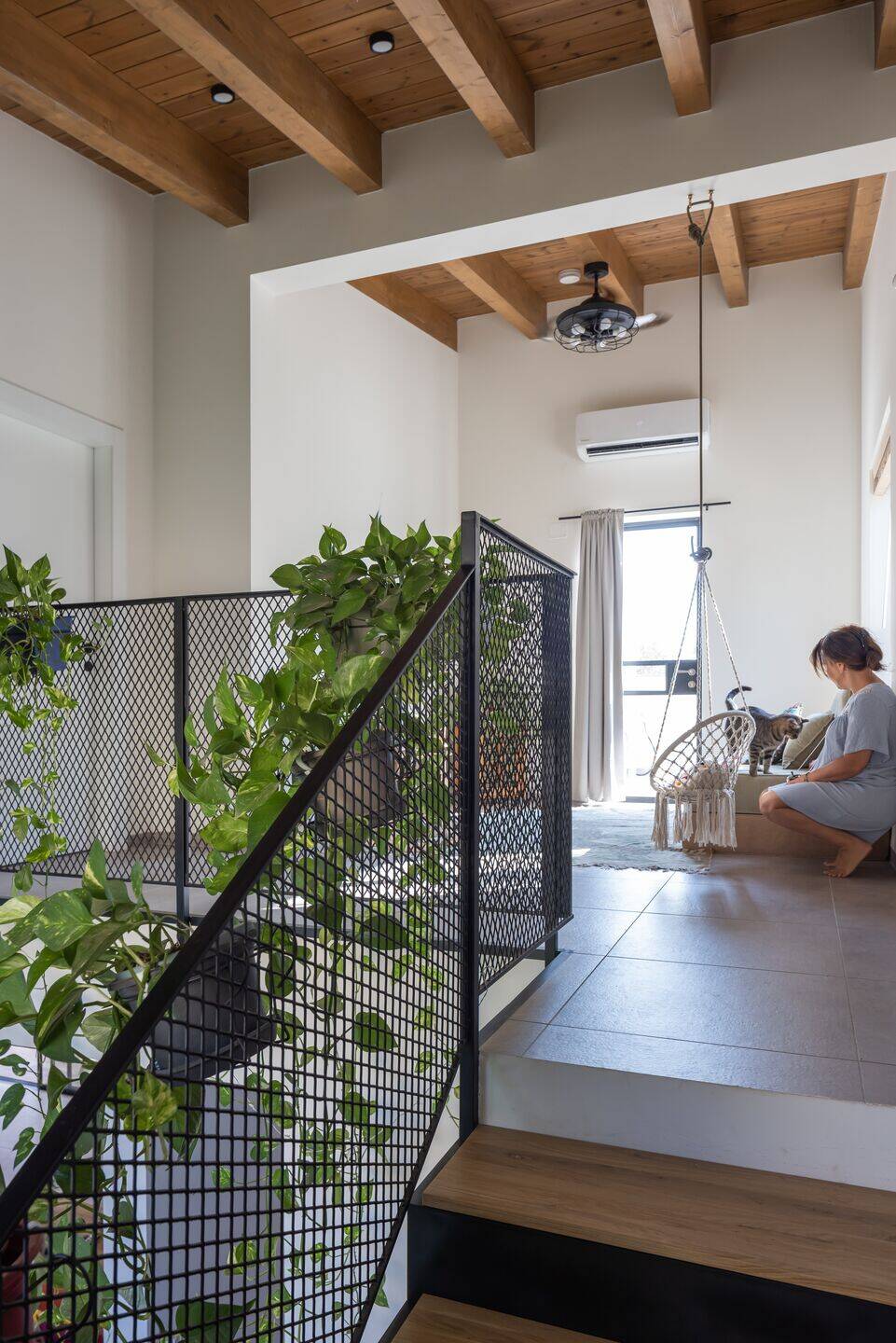
.
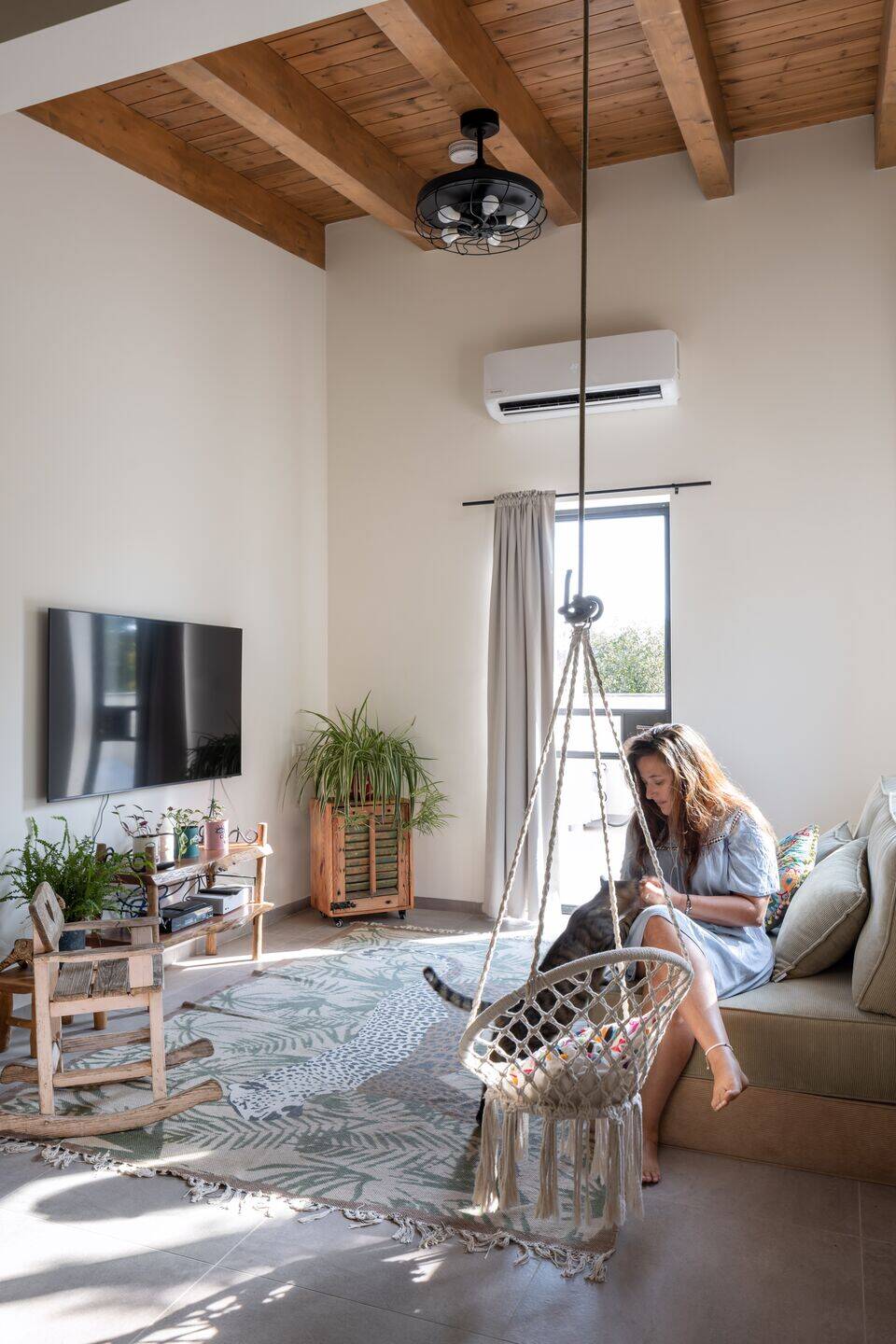
.
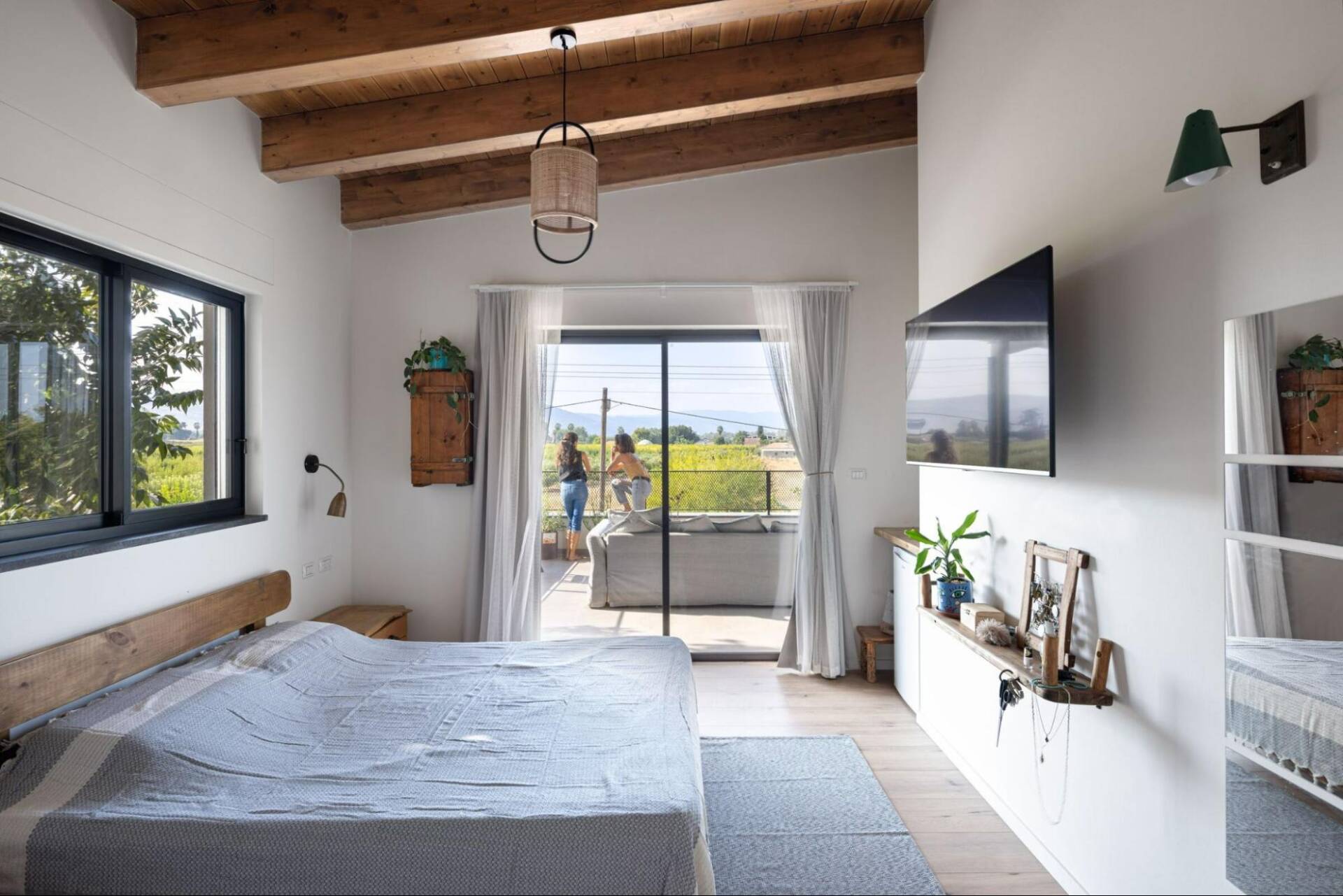
.
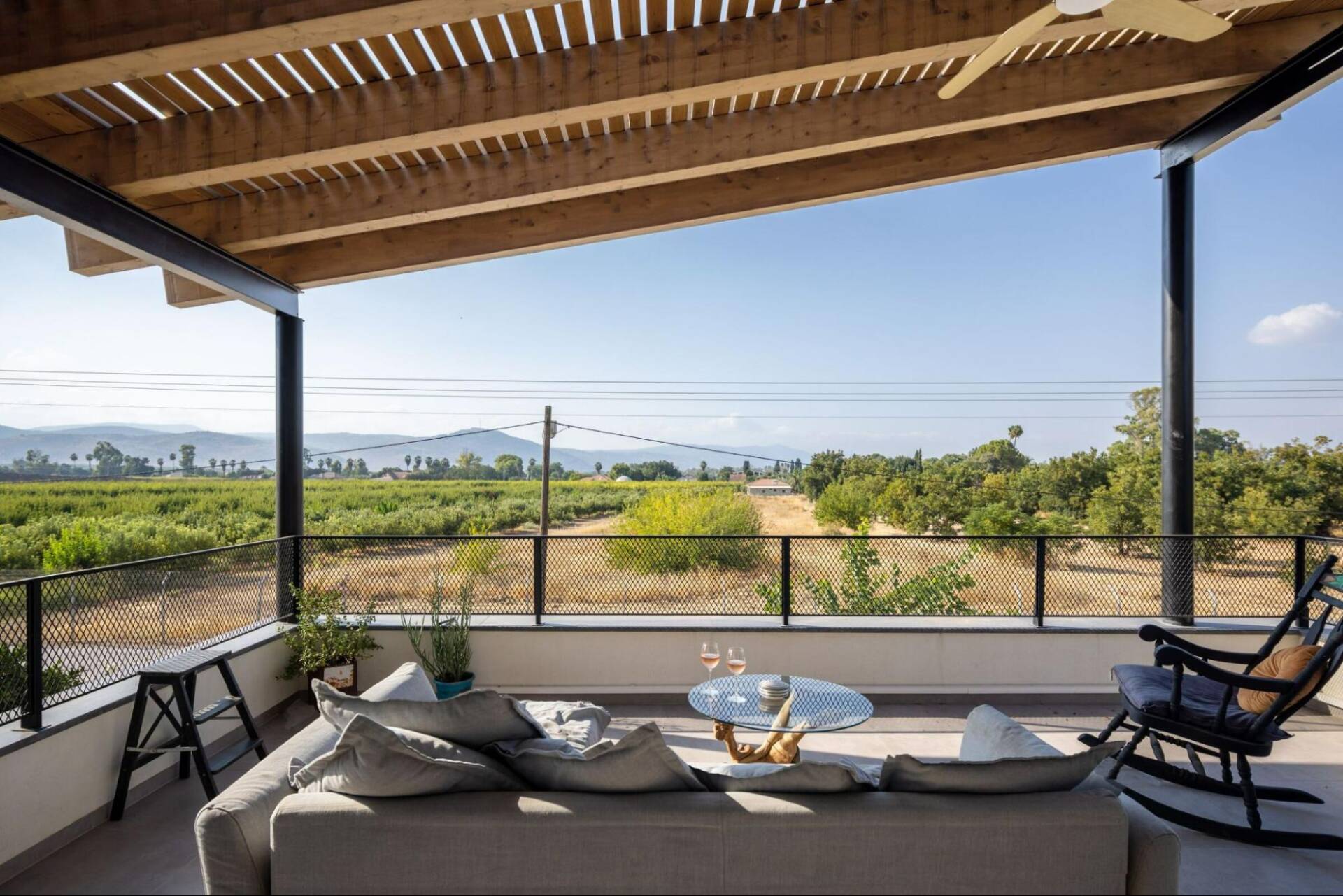
.
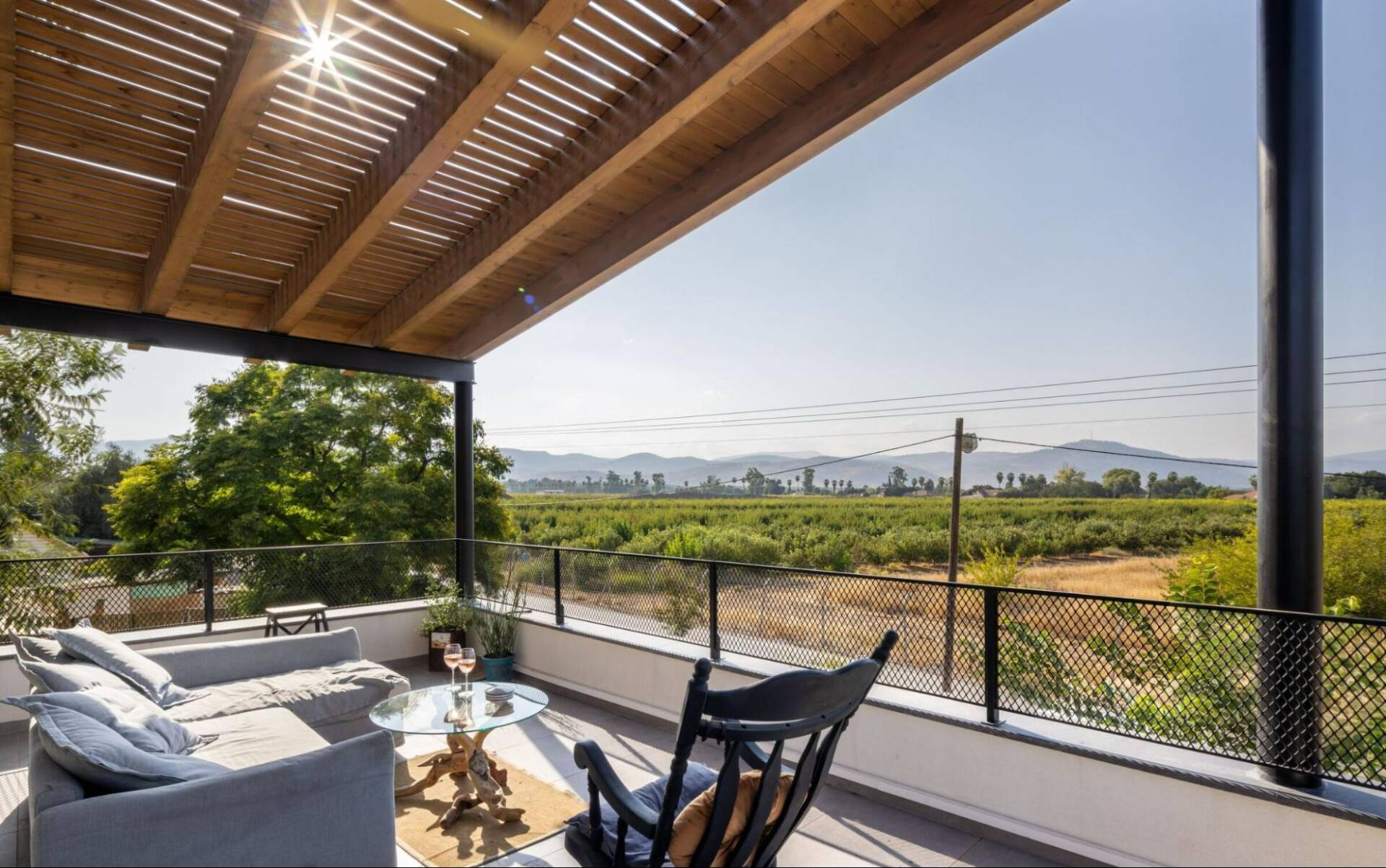
.

.
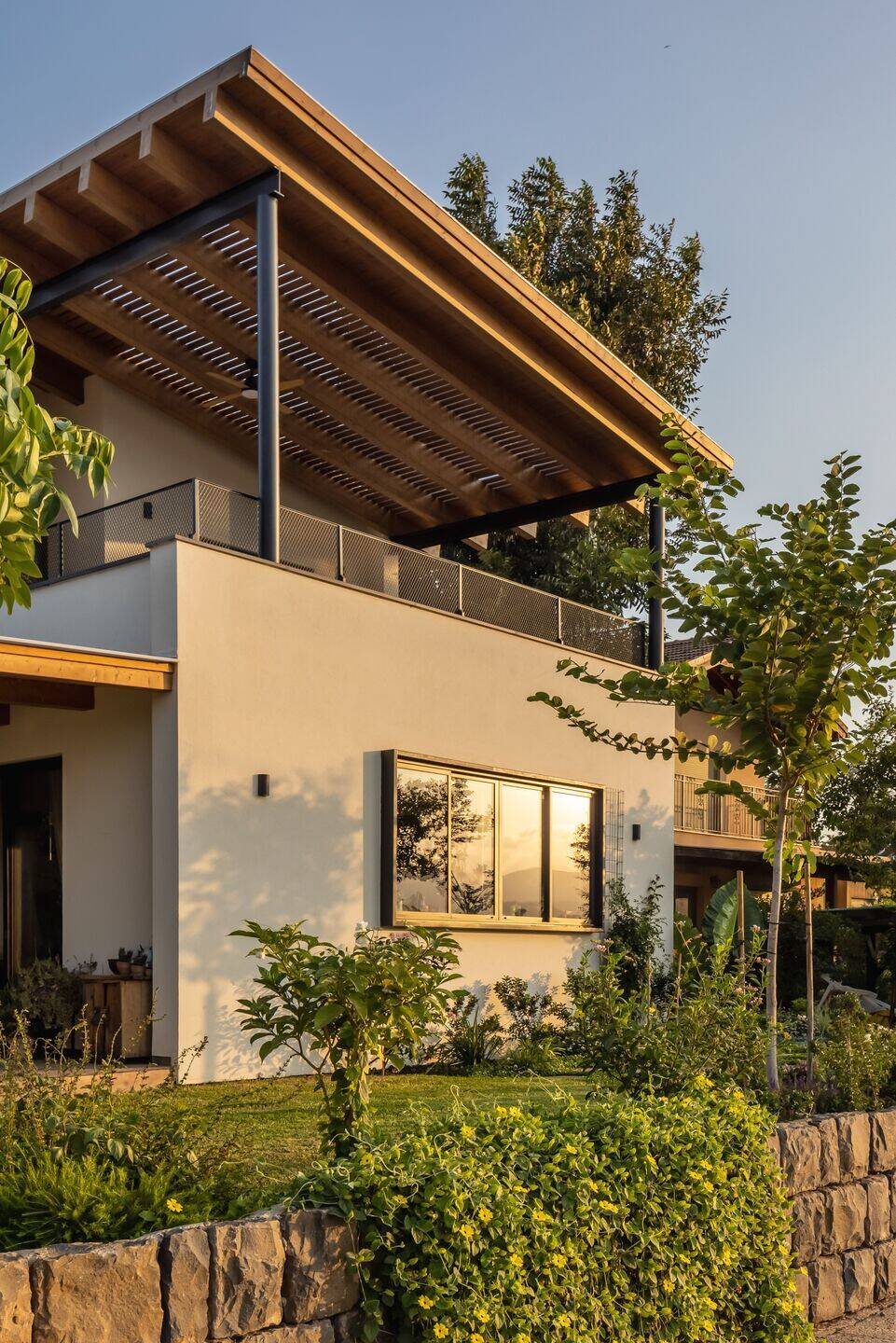
.
