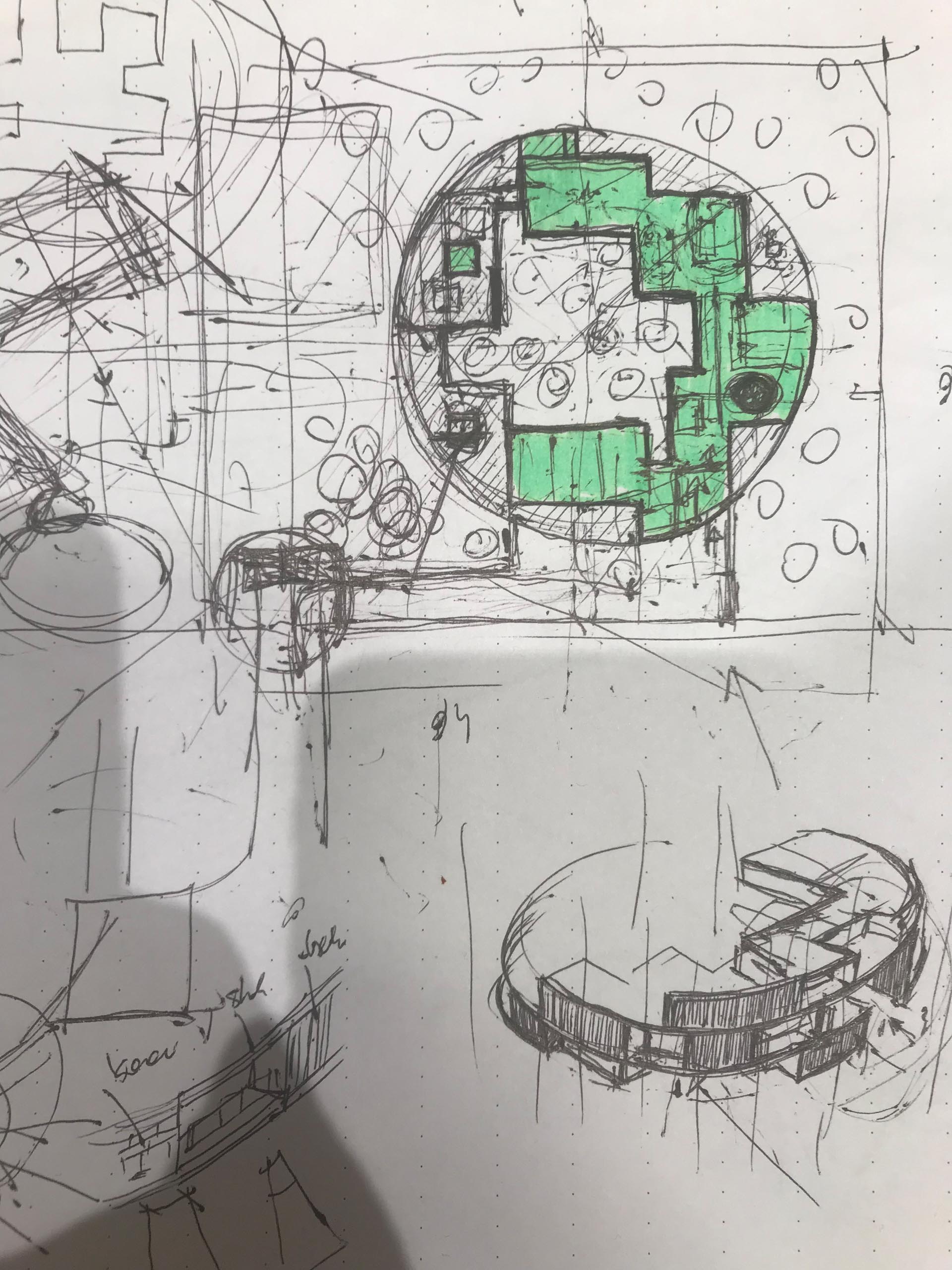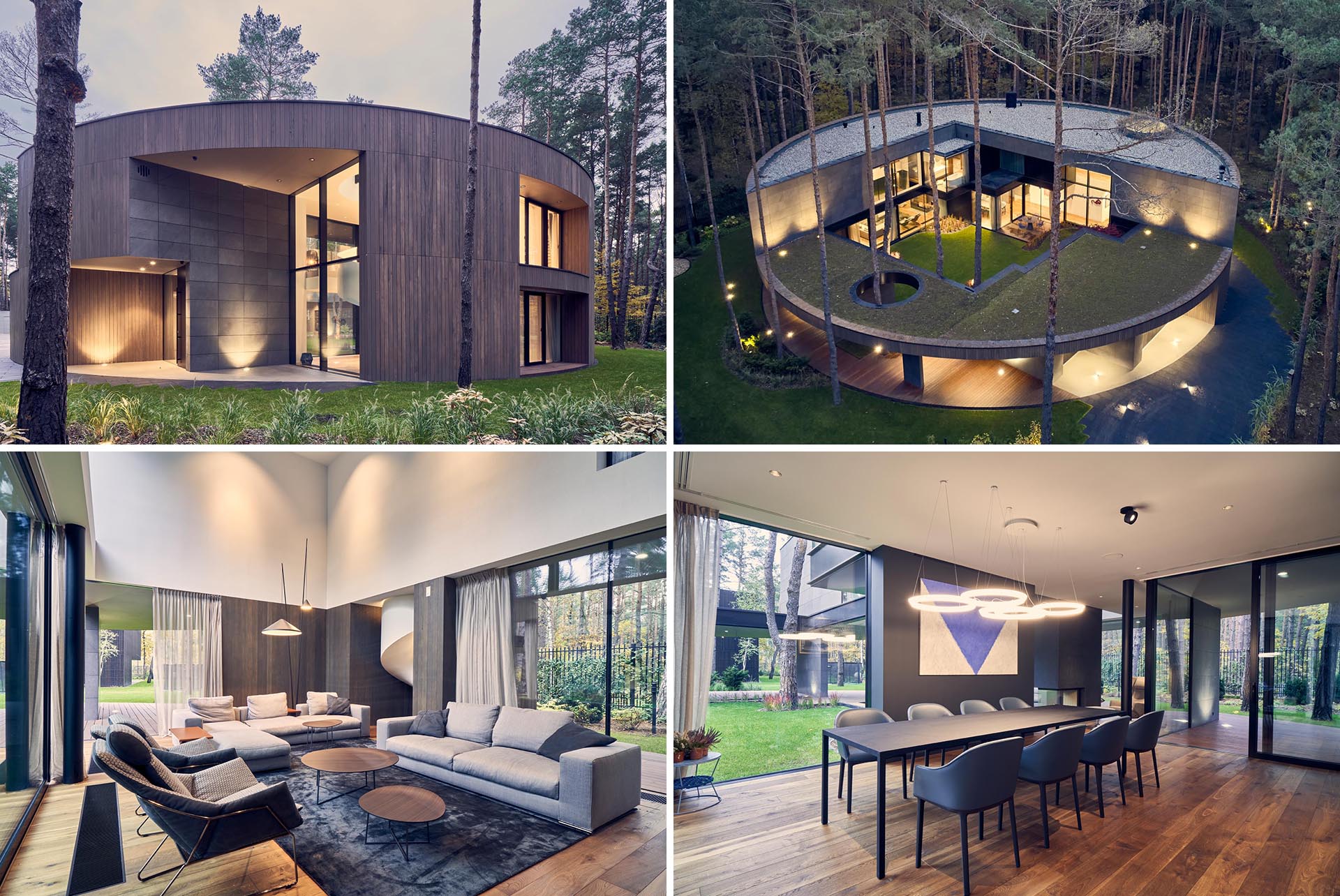
Przemek Olczyk from Mobius Architekci has recently completed a new home in Izabelin, Poland, that features a circular design.
The home, designed for an art lover and collector who wanted features inspired by gallery spaces, has large windows that provide glimpses of the interior.
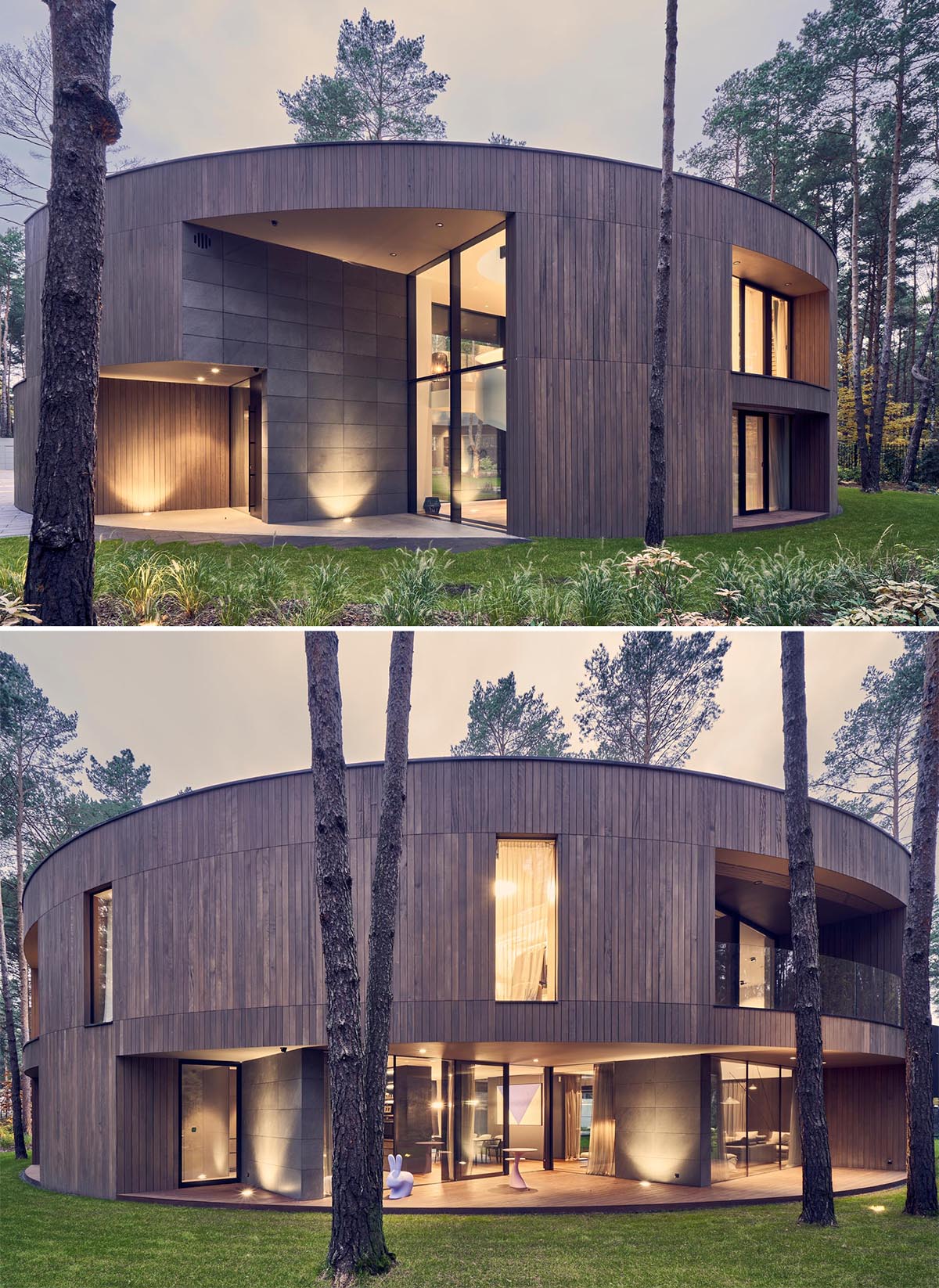
The exterior of the home is covered in vertical wood siding, with the first floor dedicated to the social areas of the home, and the upper floor dedicated to the private areas.
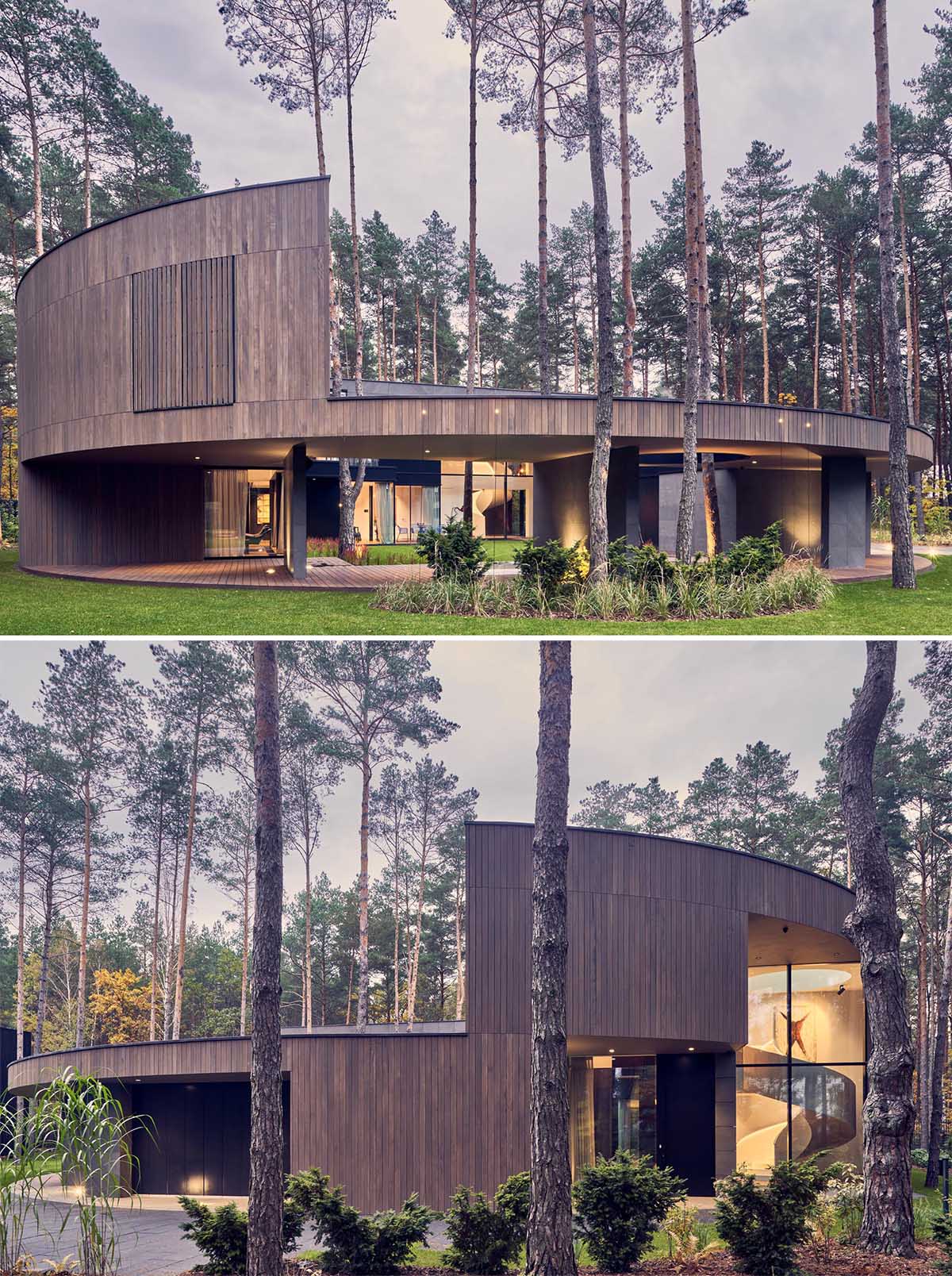
Surrounded by forest, the home is built from a reinforced concrete structure that is clad with panels of Okume wood. This exotic wood – elegant and knotless – perfectly blends the building into its surroundings.
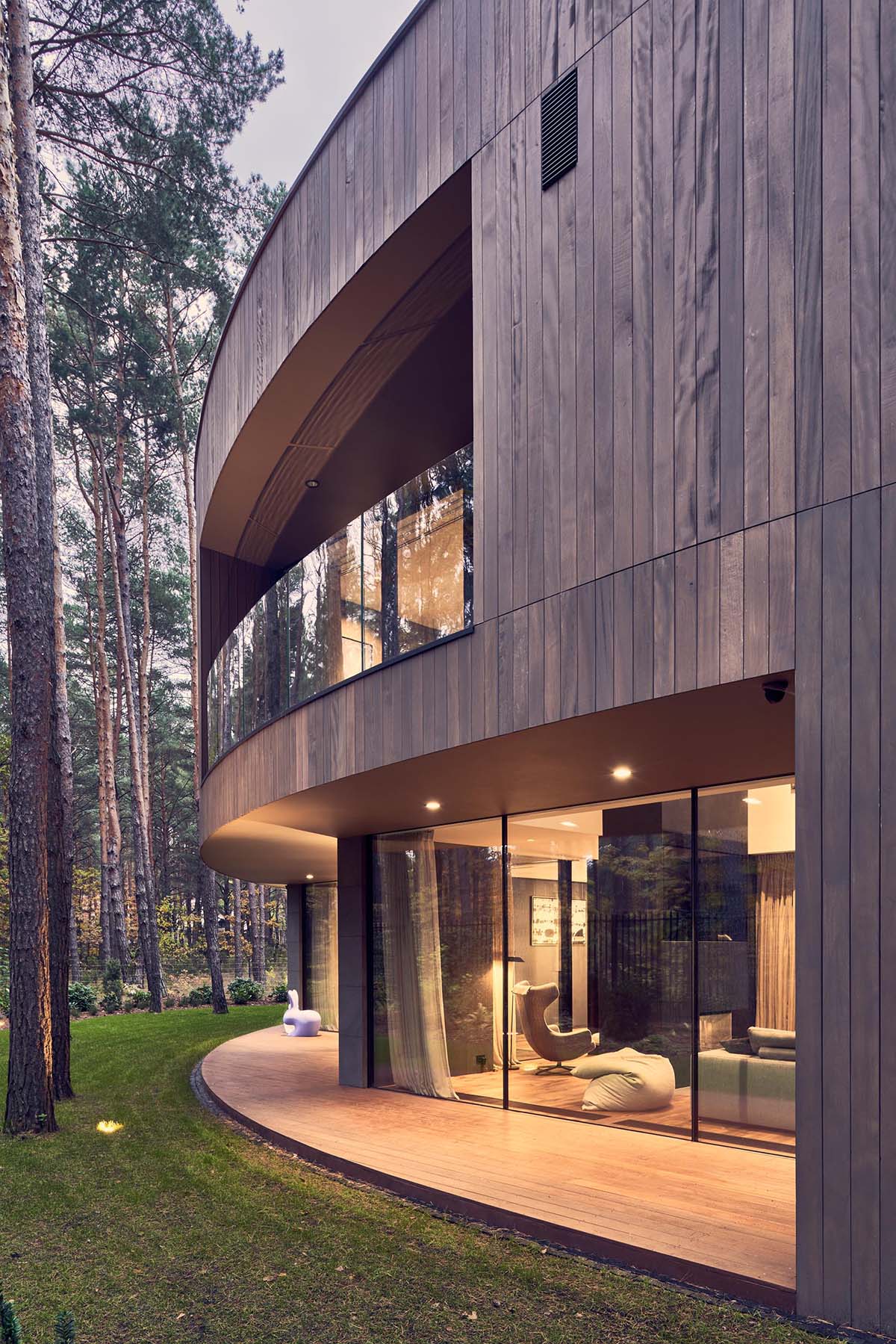
A unique element of this home is the garden that’s centrally located within the design of the home, providing a green space to relax in.
Przemek Olczyk explains, “I thought of the house as a big piece of a tree trunk. Designing through reduction looked like hewing pockets of rooms and cozy, semi-private, glazed alcoves into the wood.”
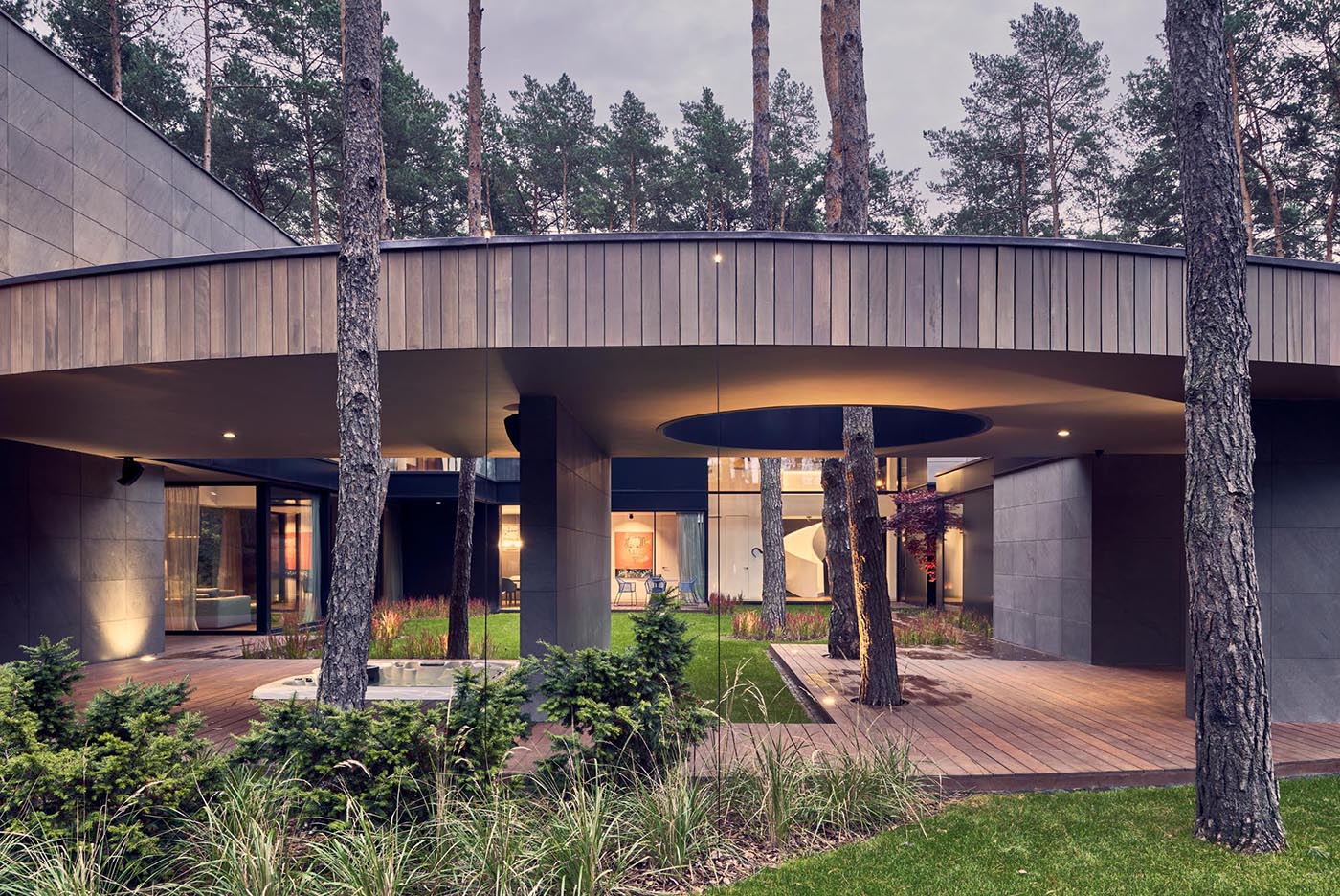
The interior of the home, like in the living room, showcases warm wood floors, expansive windows, and a double-height ceiling.
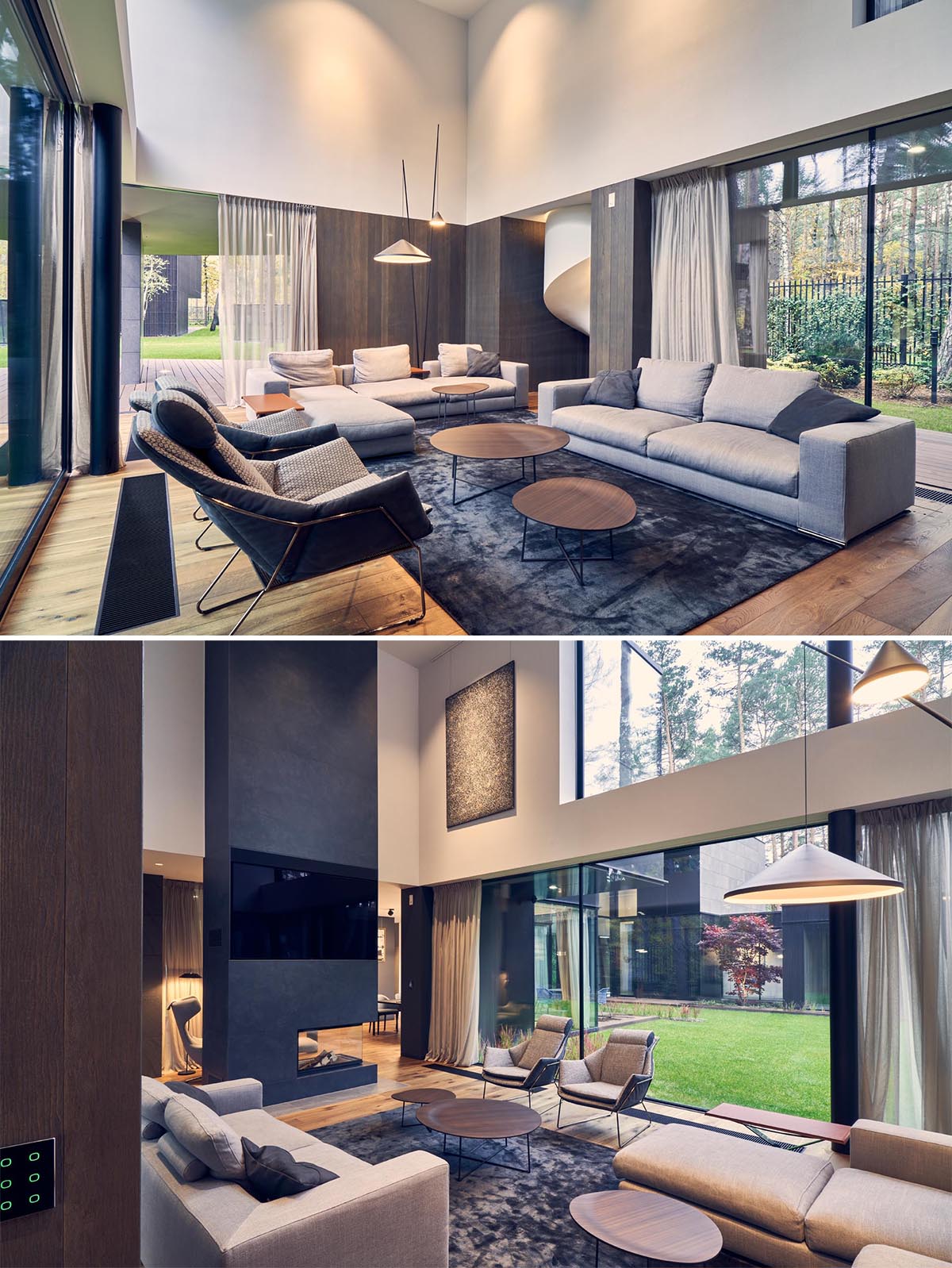
In the dining room, sliding glass doors open the room to the outdoors, while lighting highlights the large dining table.
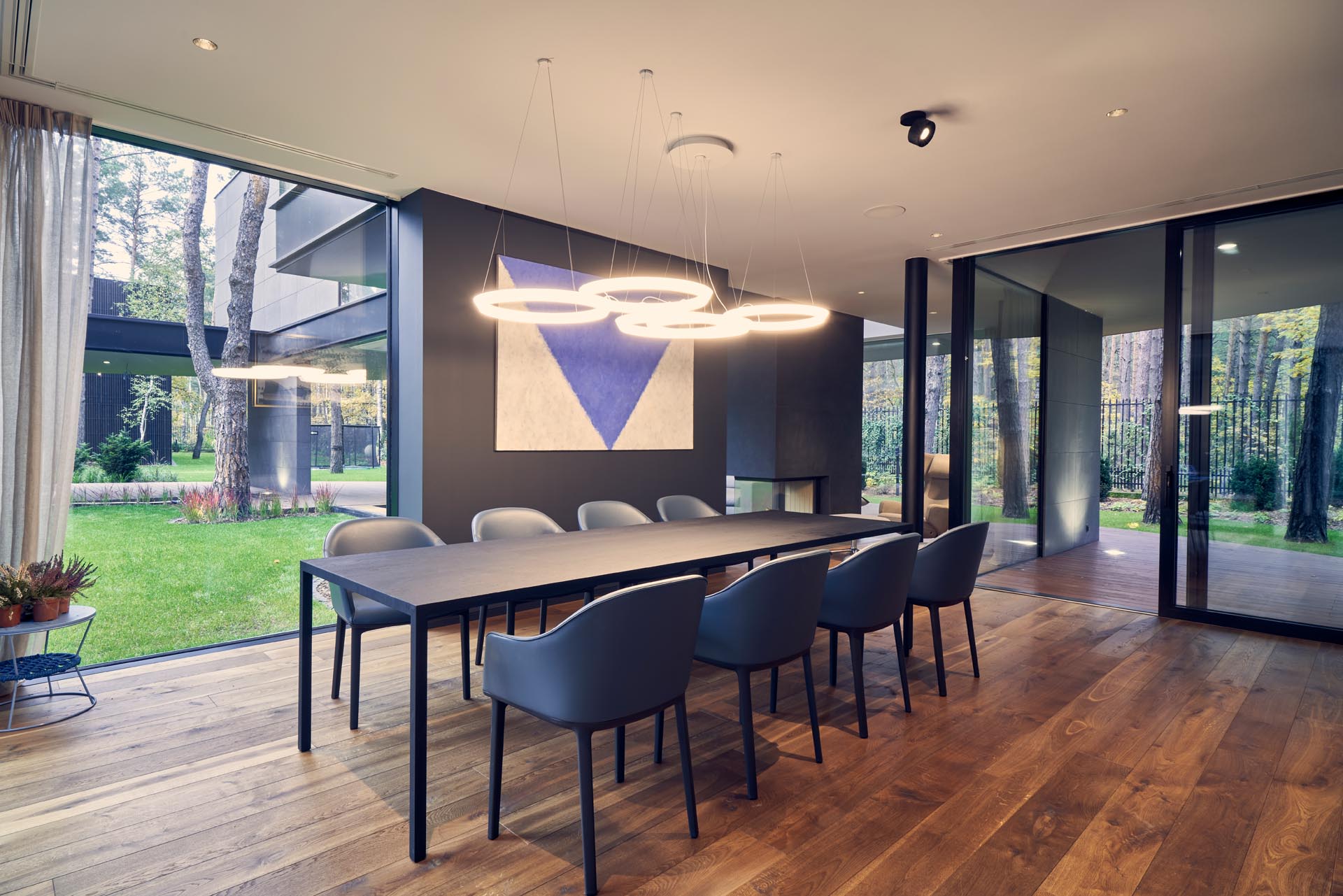
A sculptural spiral staircase with a white finish connects the lower level of the home with the upper level. The spiral stairs also include hidden lighting that creates a warm glow for the surrounding space.
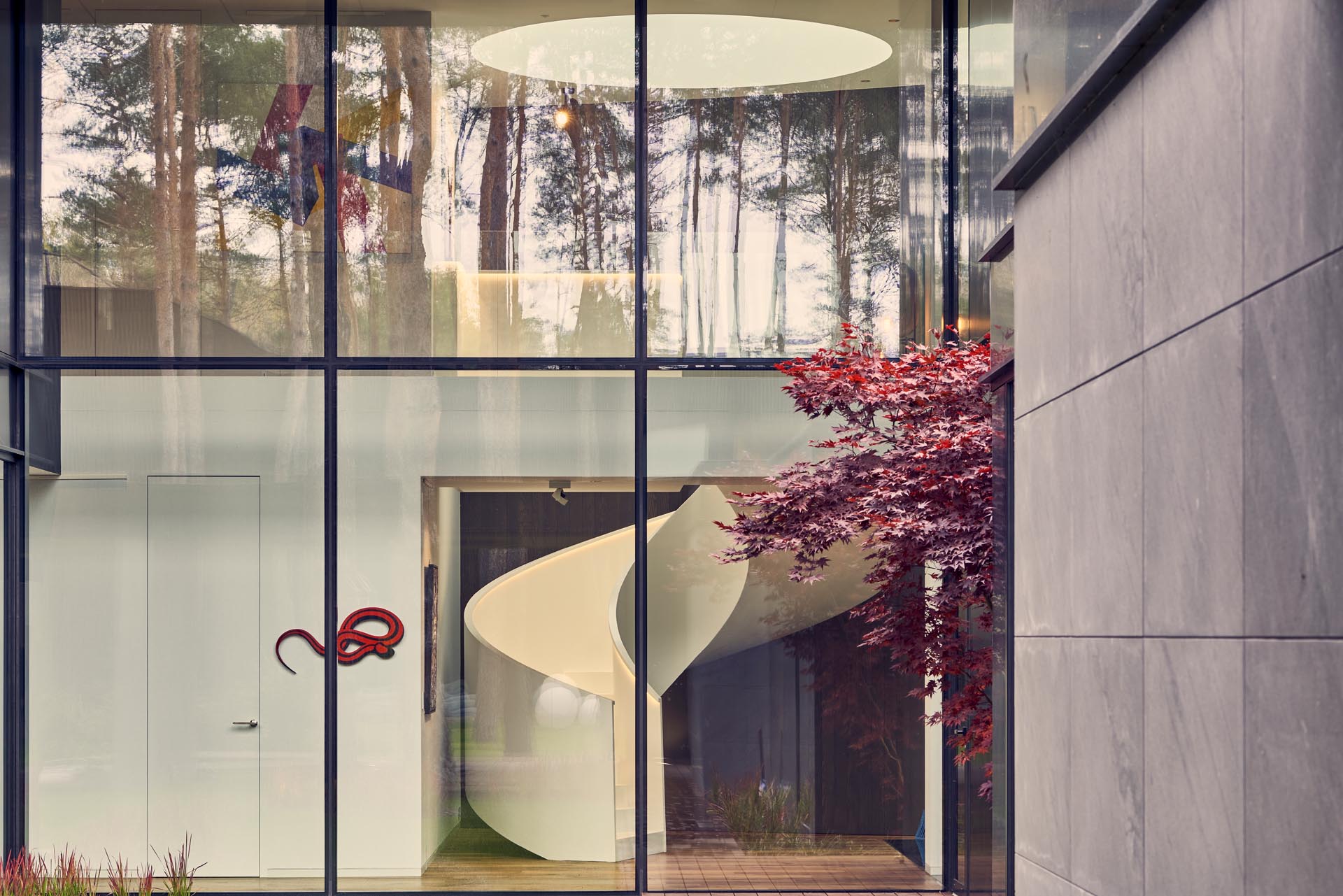
In the bathroom upstairs, windows that meet in the corner overlook the garden below, while round mirrors hang above a floating white vanity with double sinks.
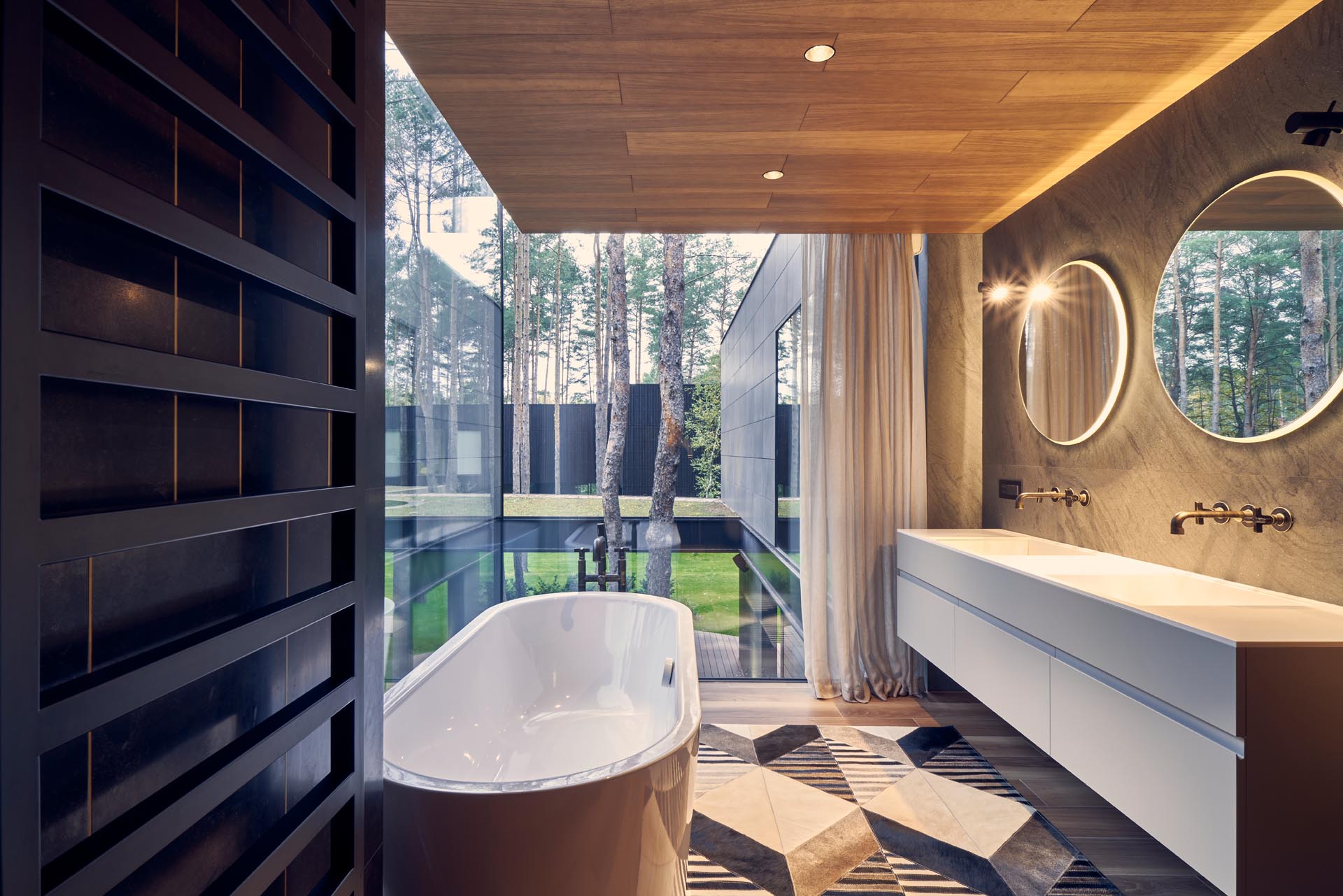
Here’s a look at the architect’s sketch of the project as well as the floor plans.
