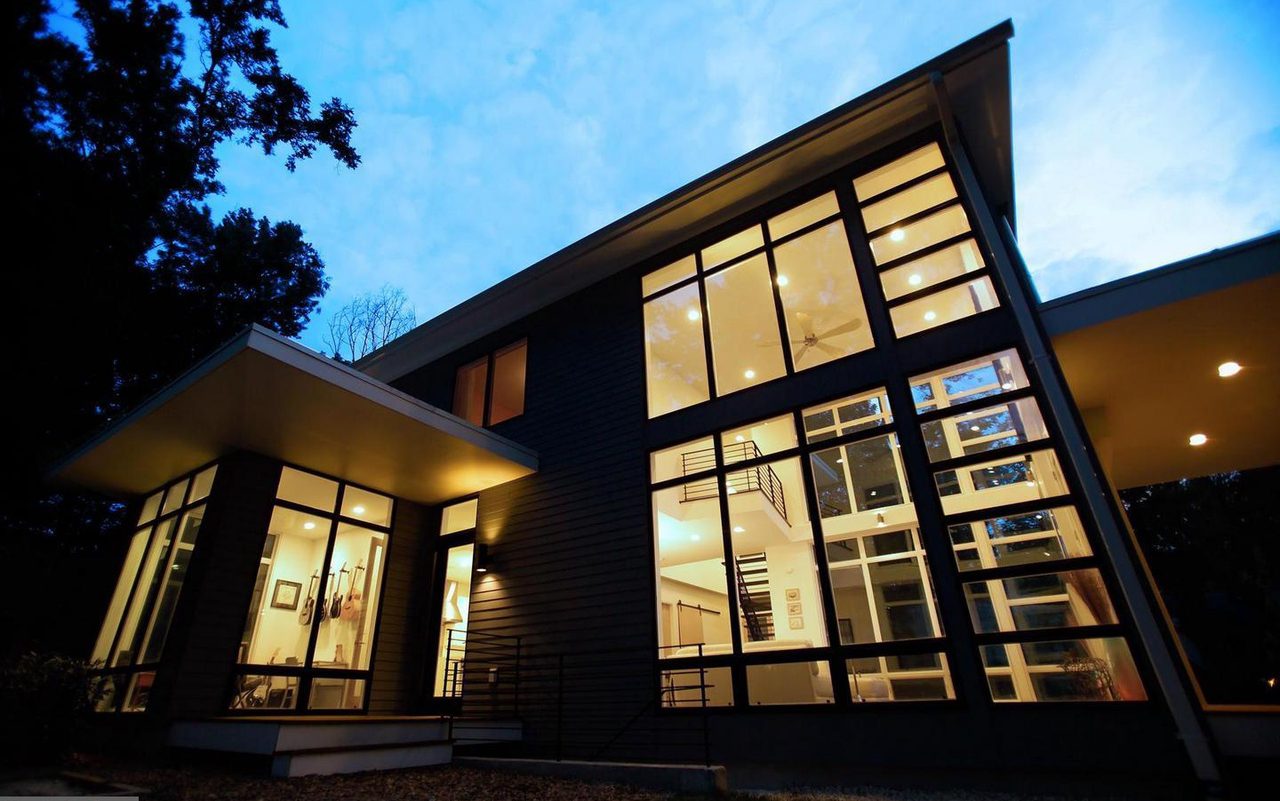This new house sits back from the suburban road, a pipe-stem lot hidden in the trees. The owner/building had requested a modern, clean statement of his residence.
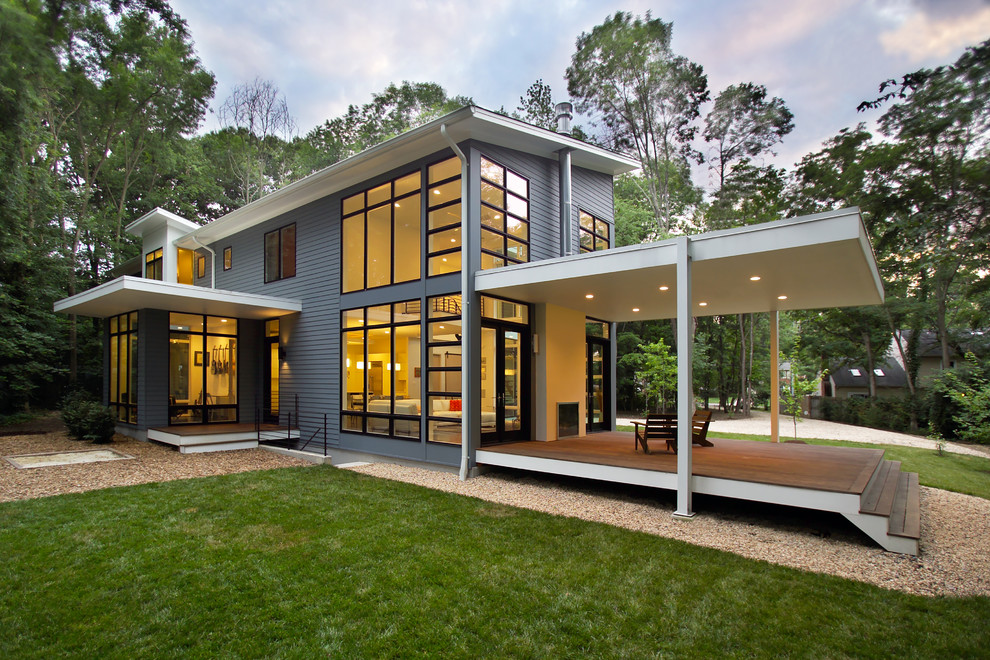
A single rectangular volume houses the main program: living, dining, kitchen to the north; garage, private bedrooms and baths to the south. Secondary building blocks attached to west and east faces contain special places: entry, stair, music room, master bath.
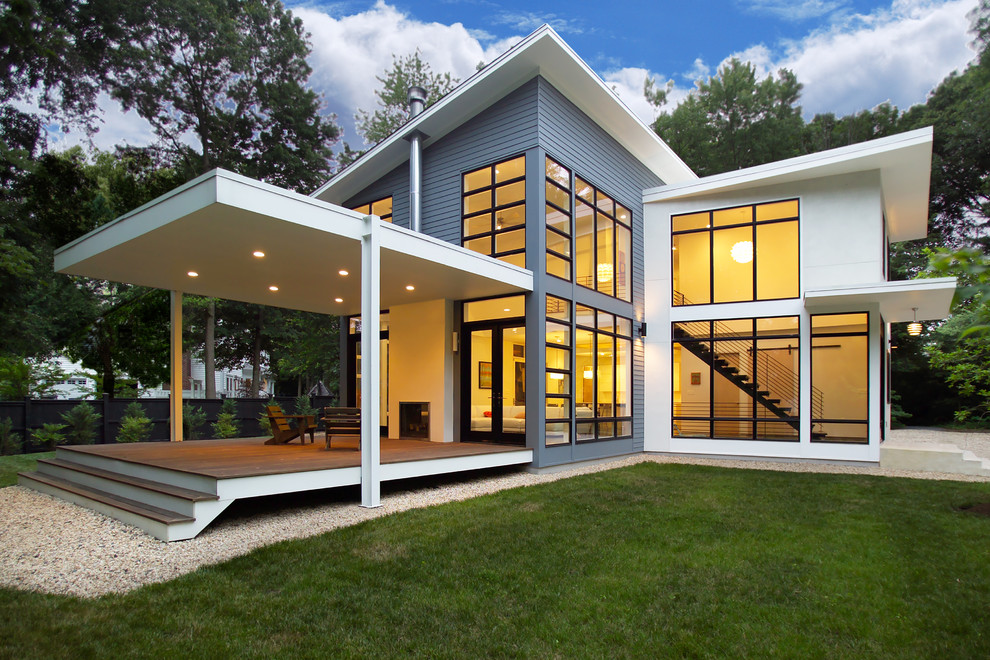
The double height living room with full height corner windows erodes the solidity of the house, opening it to the outside. The porch, beyond the living room, floats above the ground, stretches the house into the landscape, the transition anchored with the double-fronted fireplace.
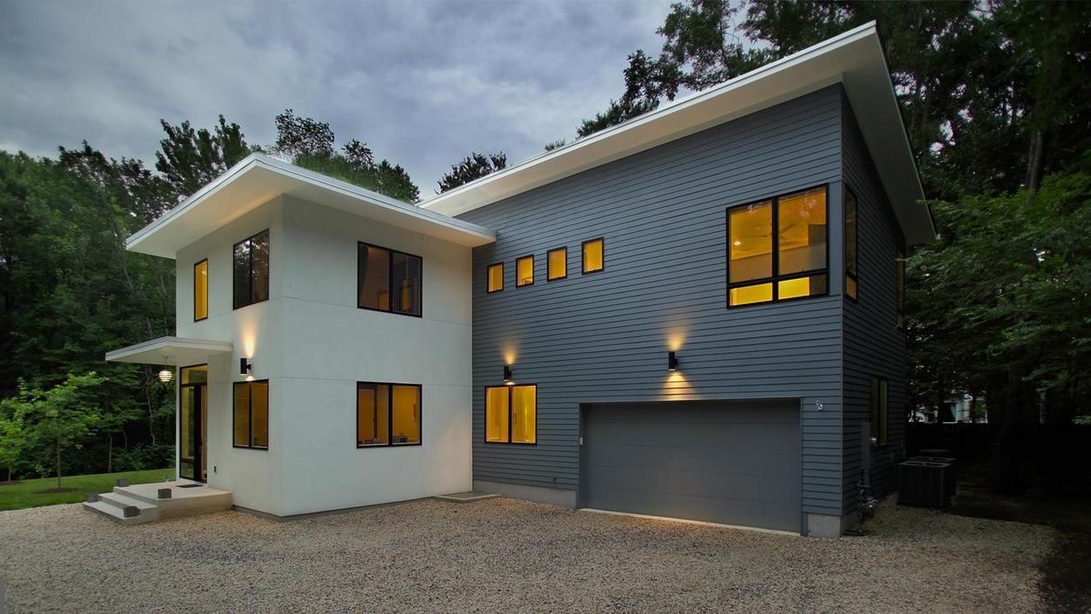
The modern vocabulary of the house is a careful delineation of the parts –cantilevering roofs lift and extend beyond the planar stucco, siding and glazed wall surfaces.
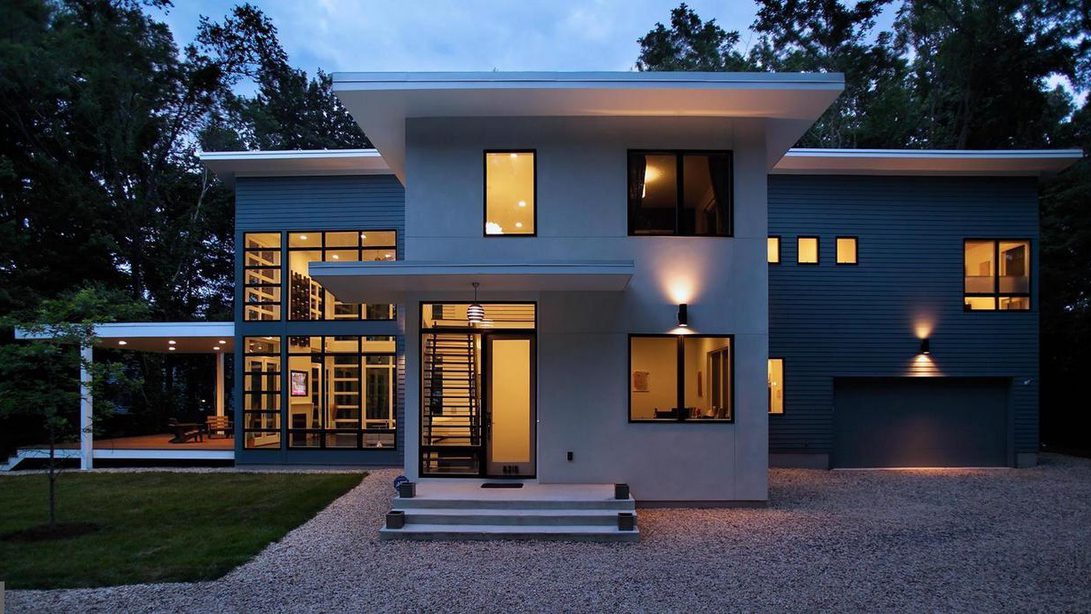
Where the house meets ground, crushed stone along the perimeter base mimics the roof lines above, the sharply defined edges of lawn held away from the foundation.
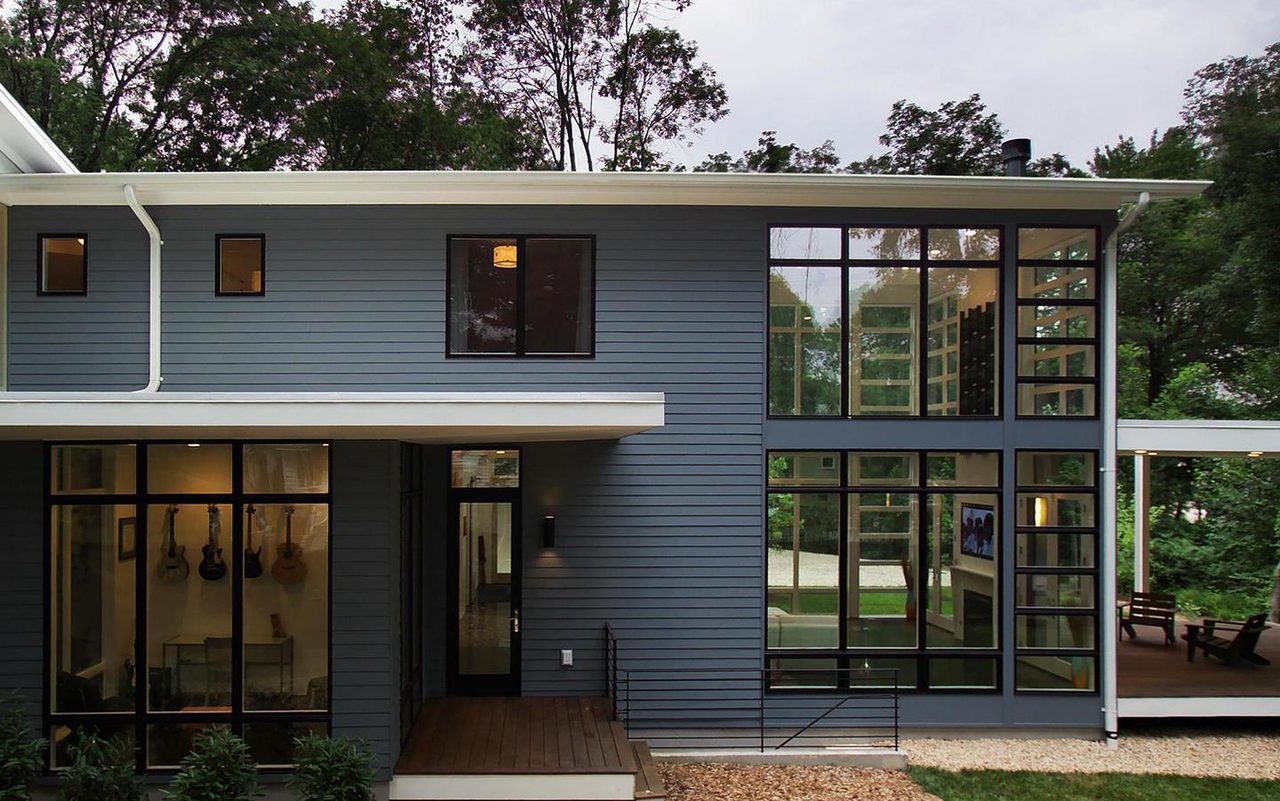
The open steel stair stands separate from adjacent walls. Kitchen and bathroom cabinets are objects in space – visually (and where possible, physically) disengaged from ceiling, wall, floor.
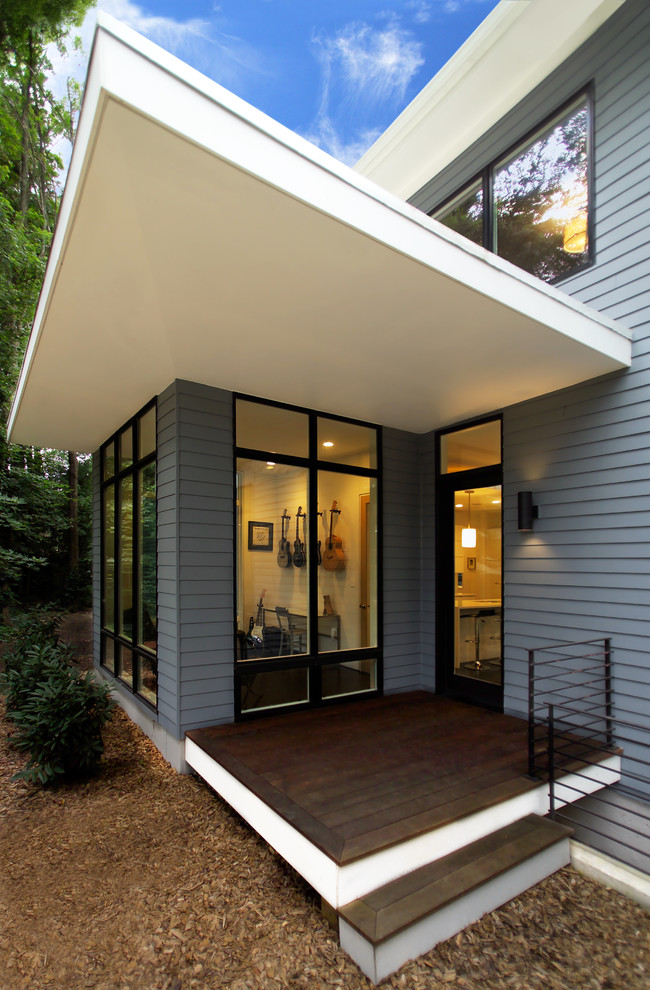
It’s the movement through the volumes of space, along surfaces, and out into the landscape, that unifies the house.
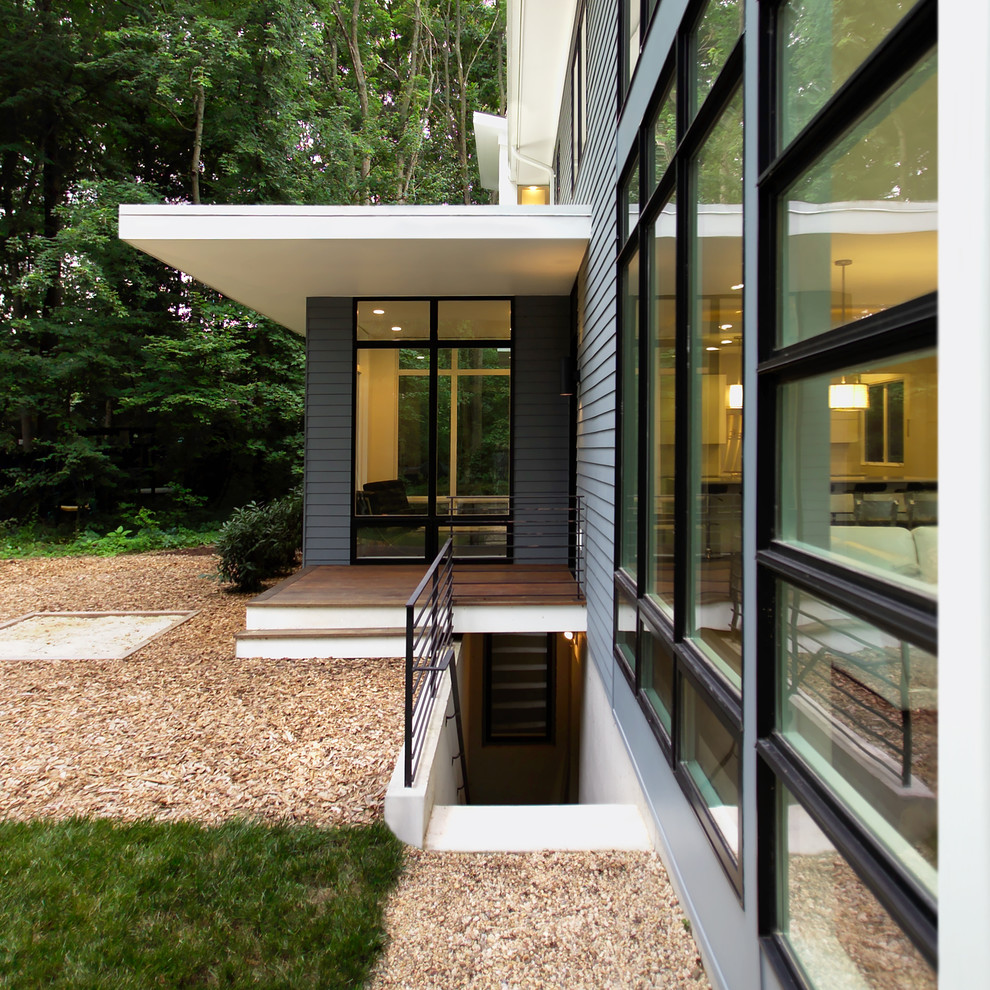
.
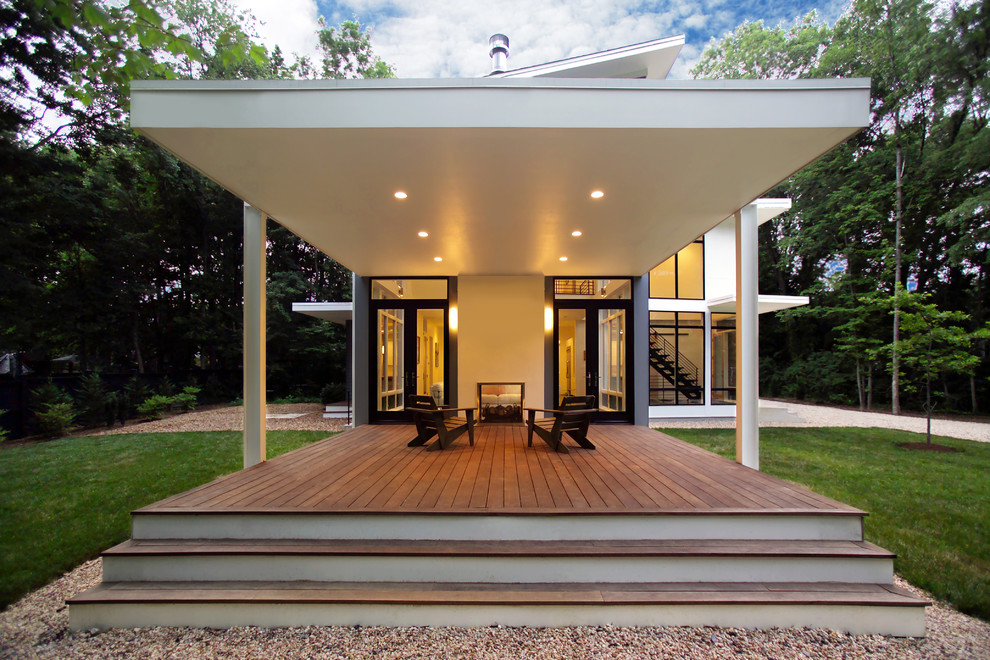
.
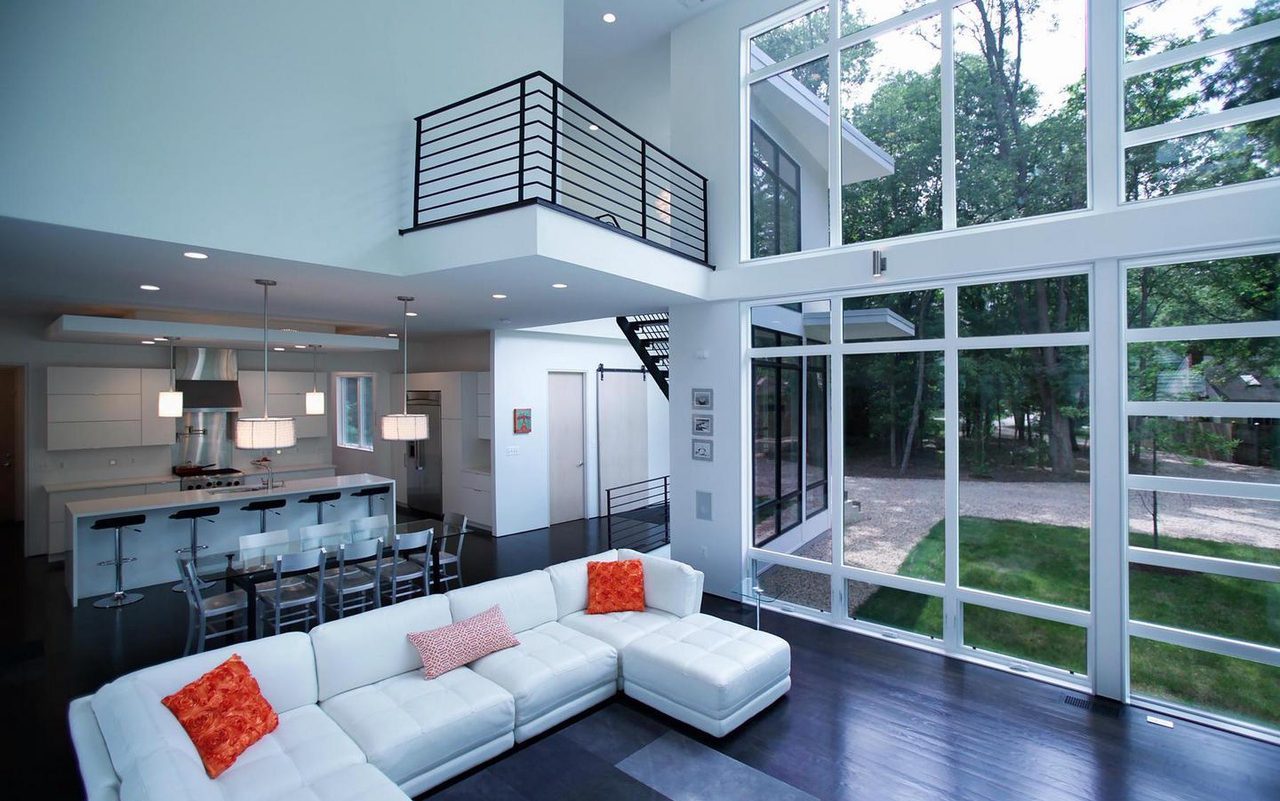
.
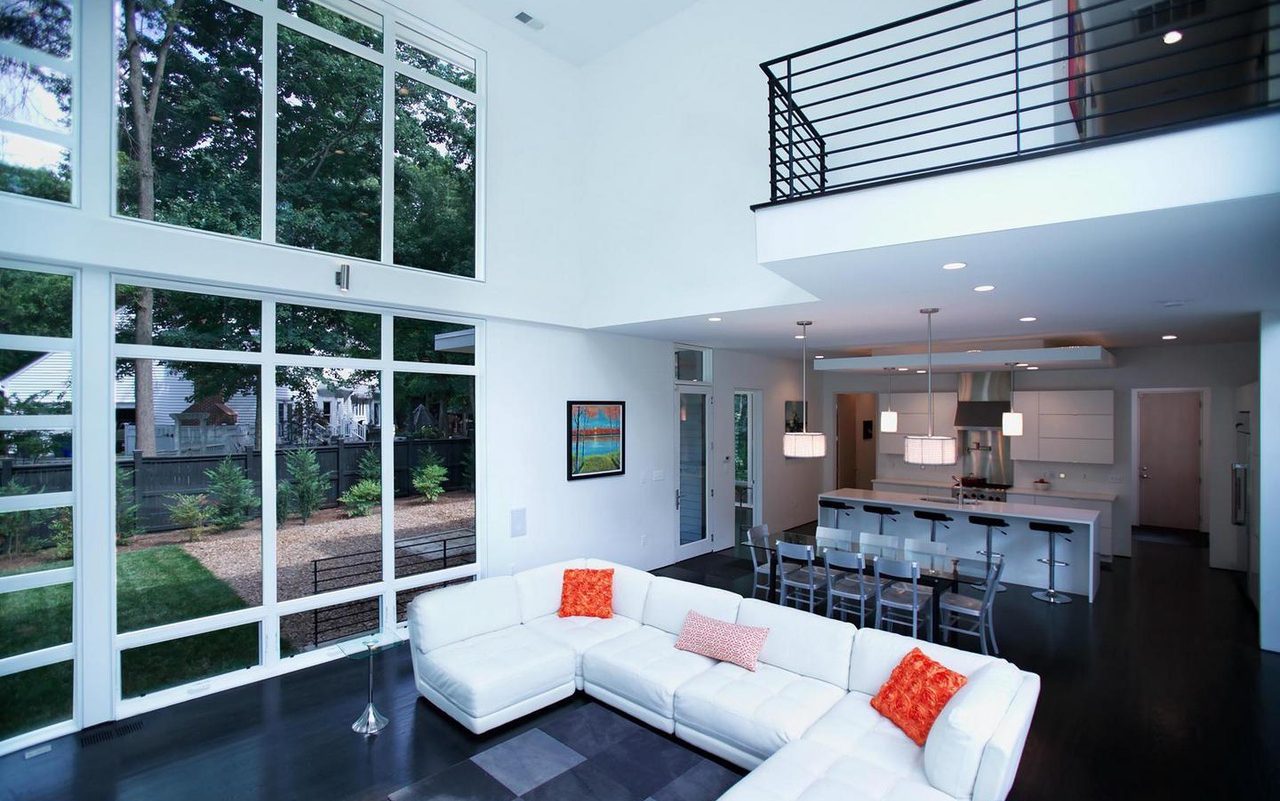
.
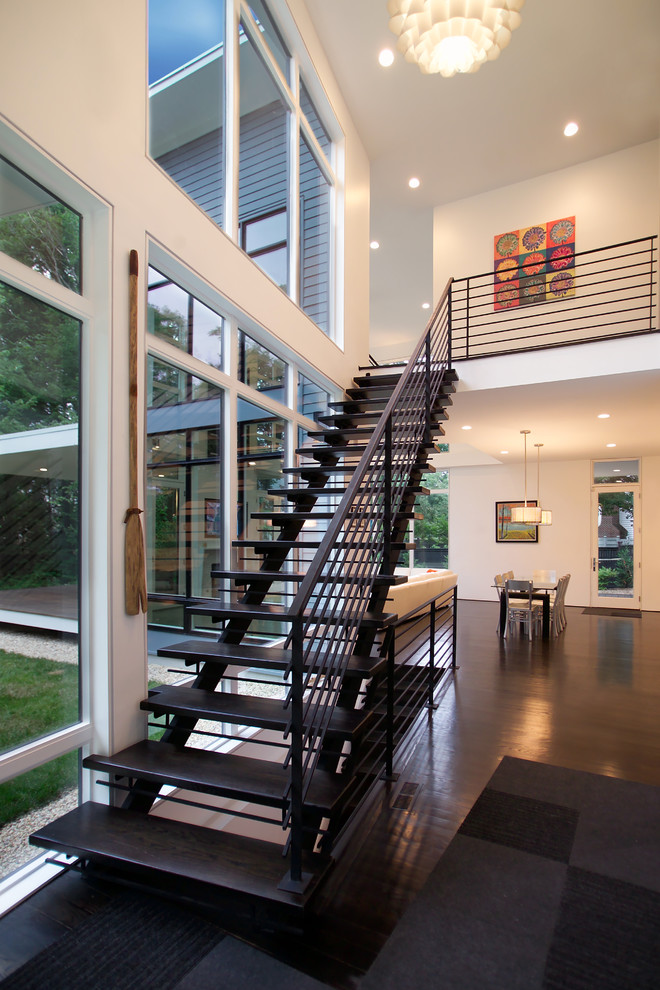
.
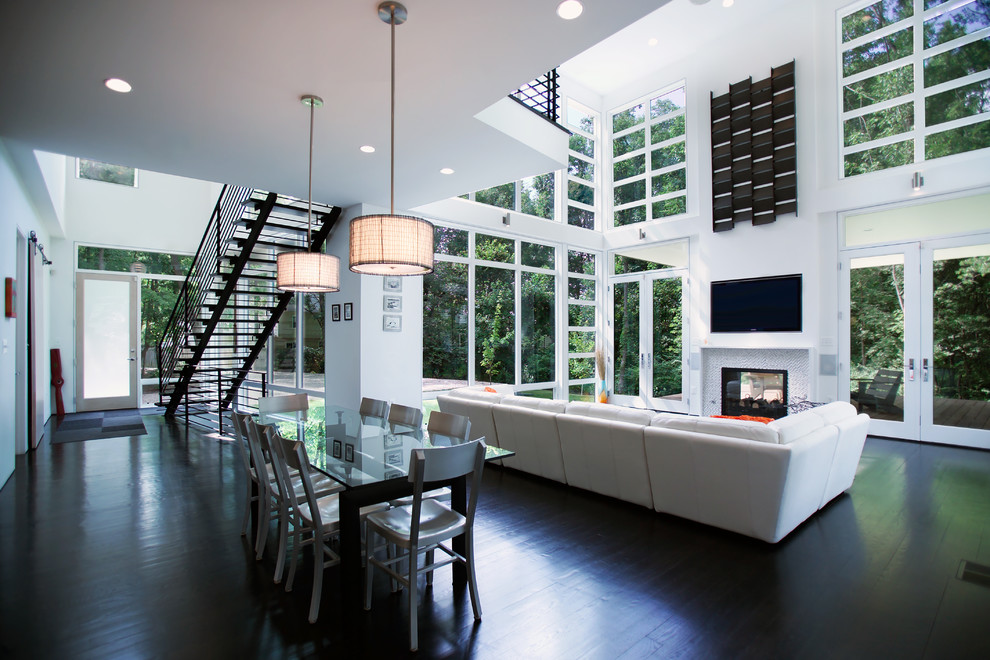
.
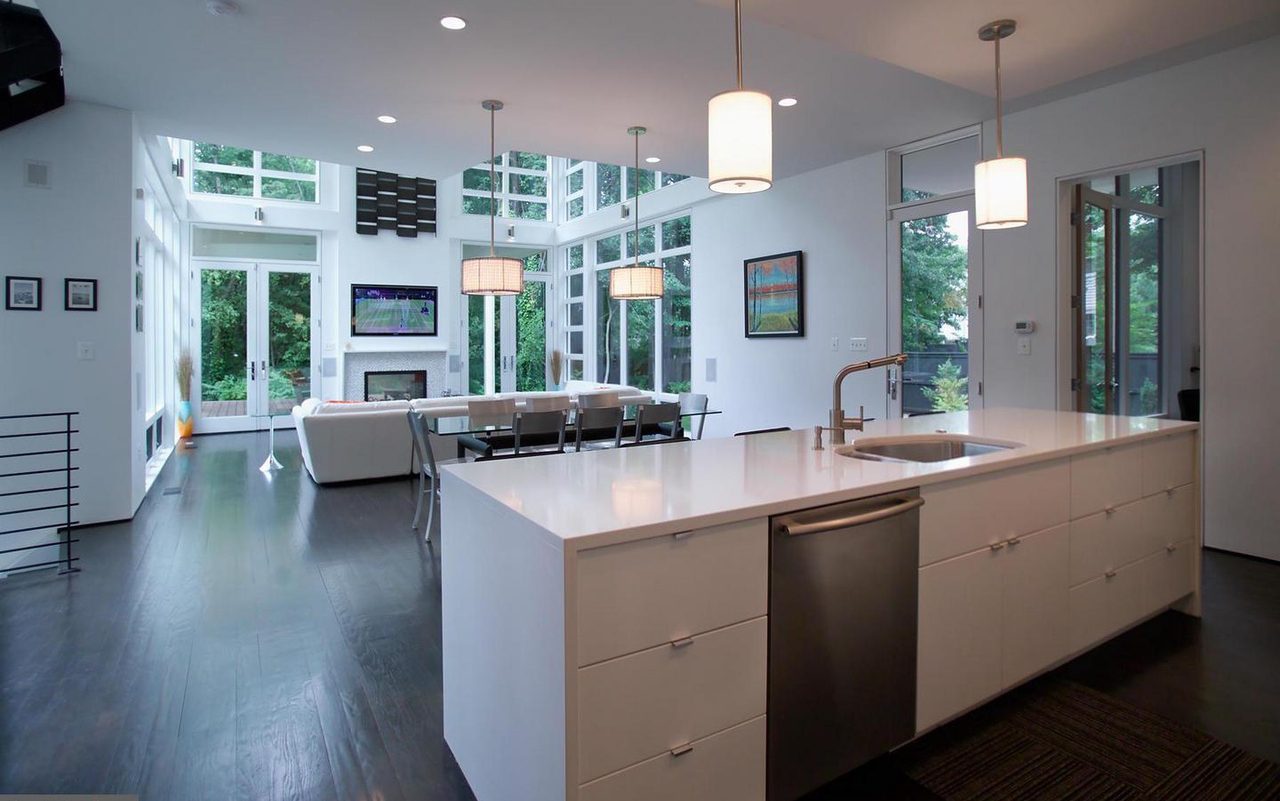
.
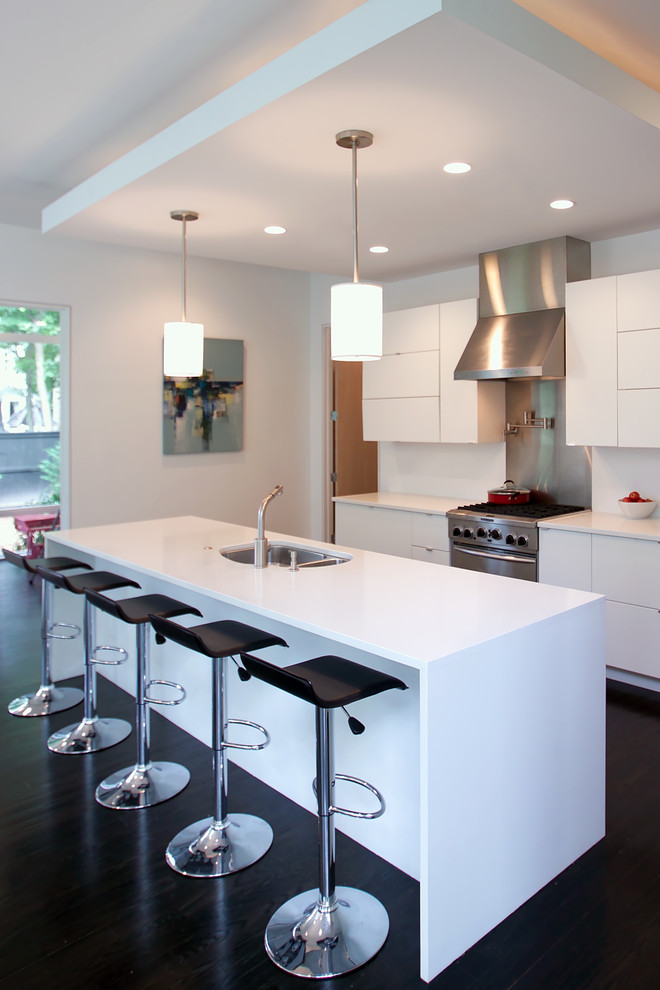
.
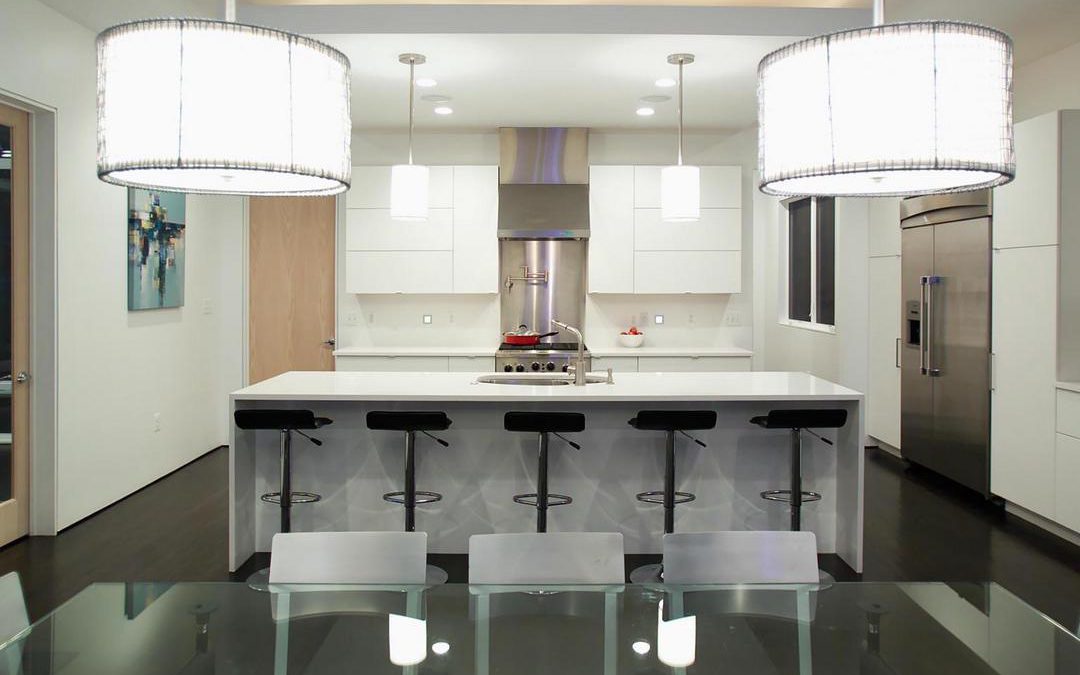
.
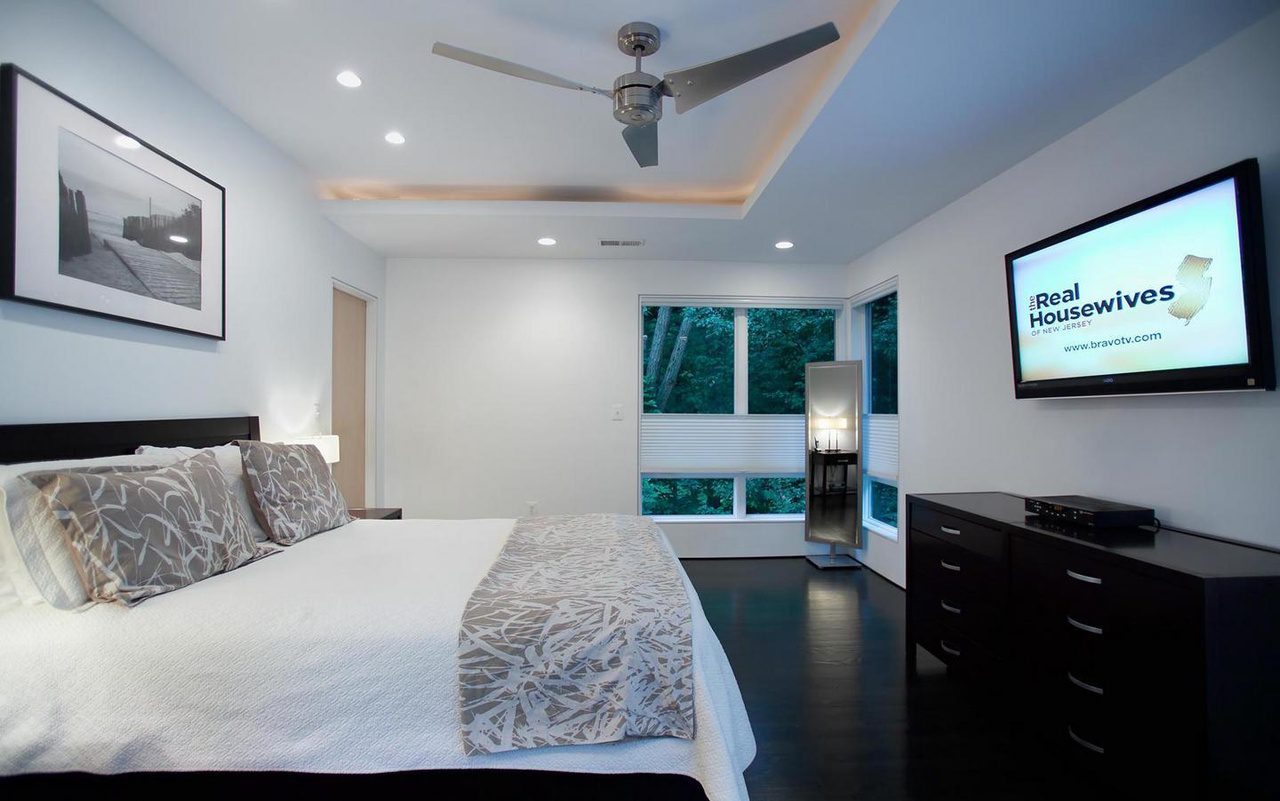
.
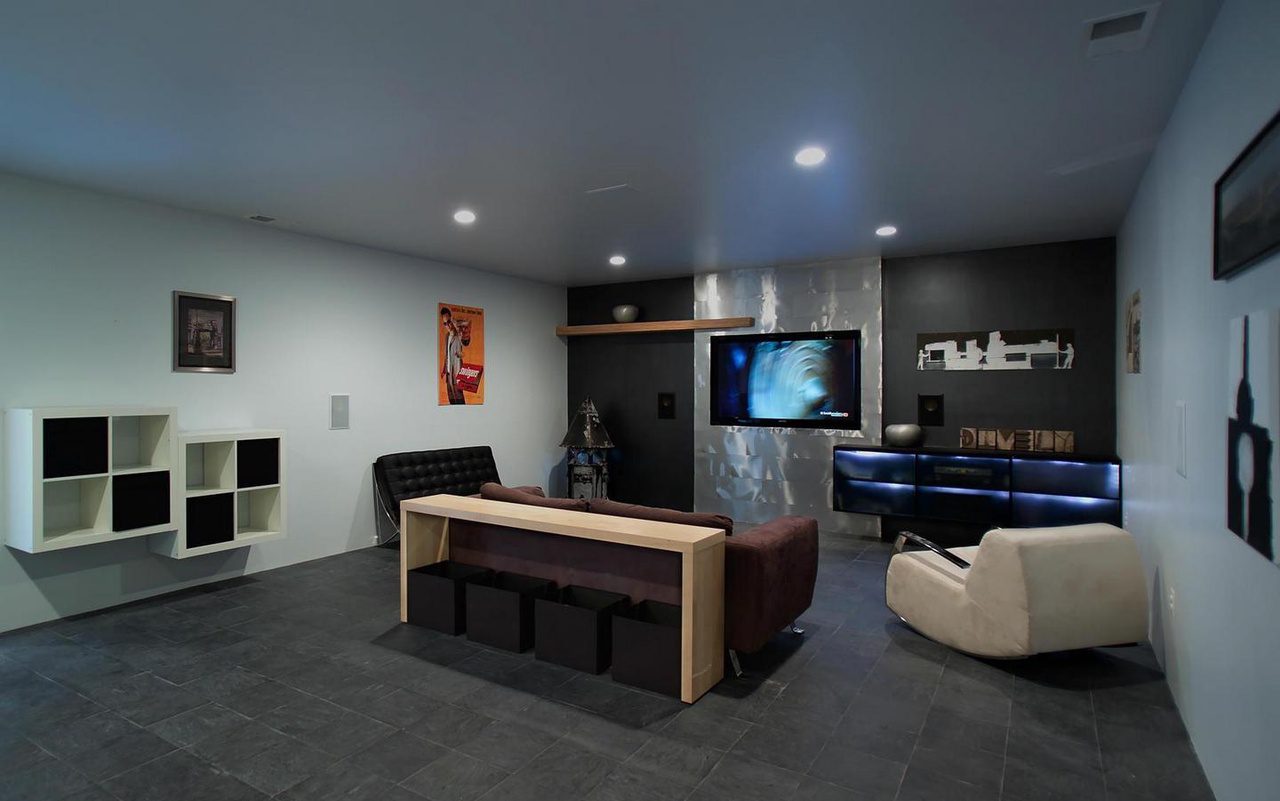
.
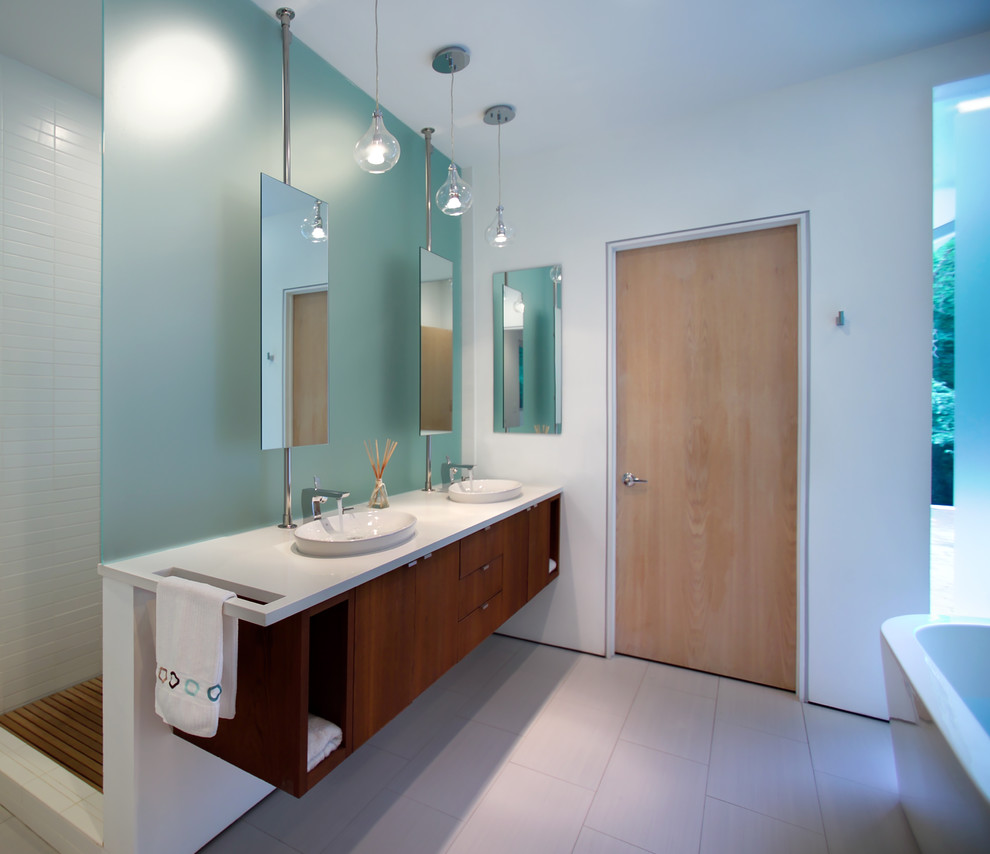
.
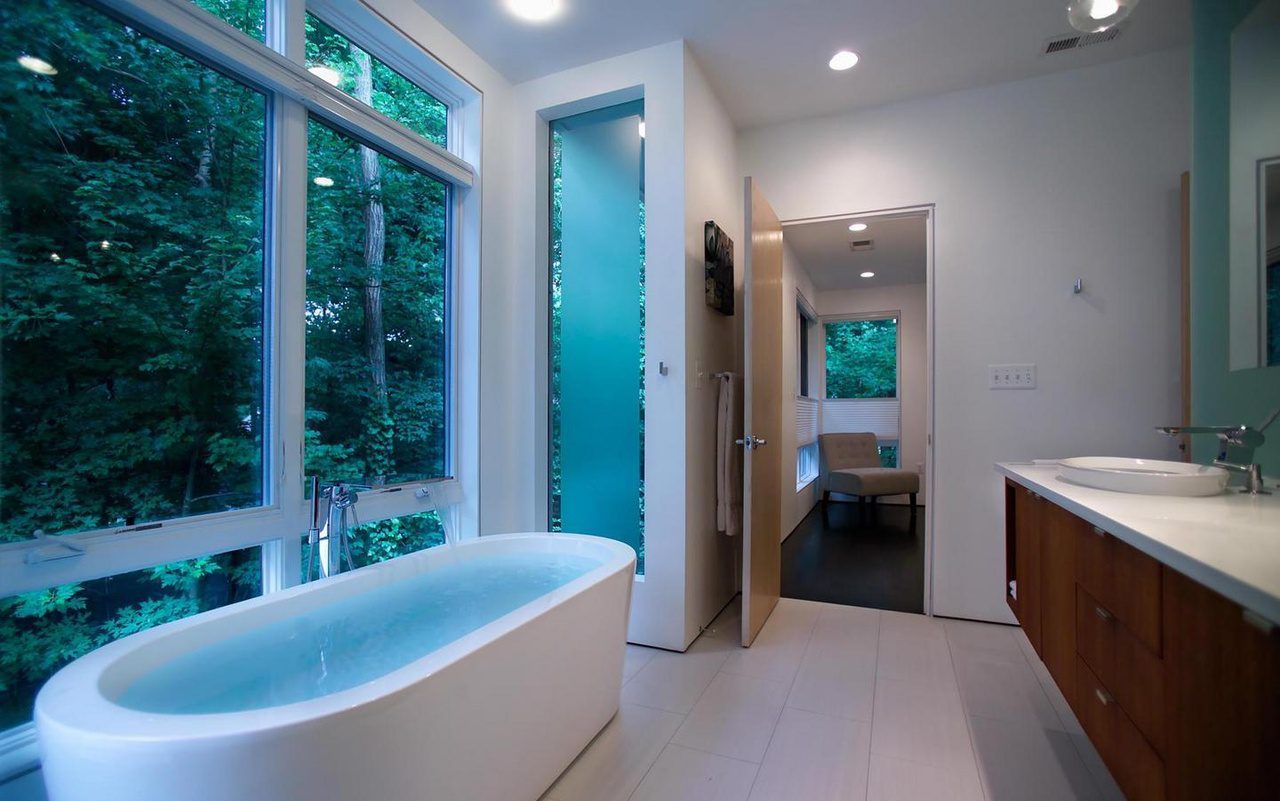
.
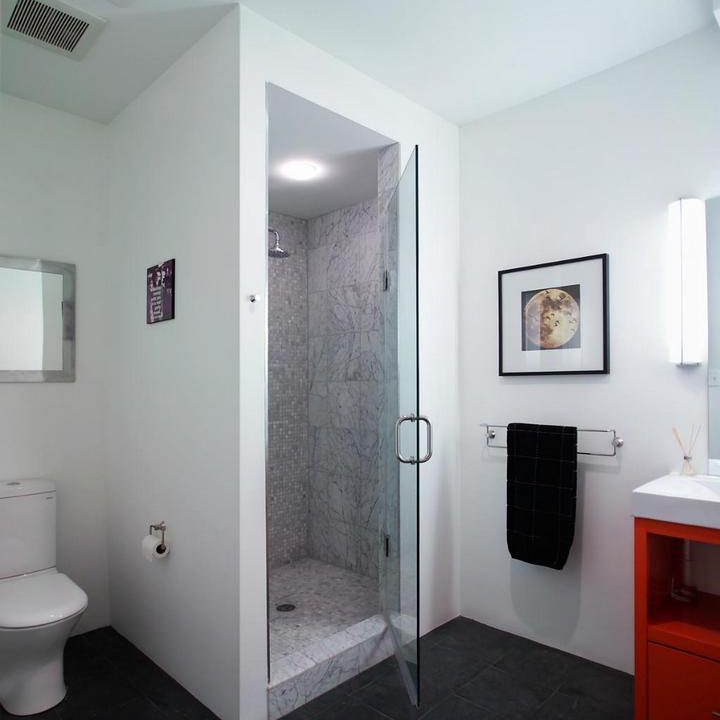
.
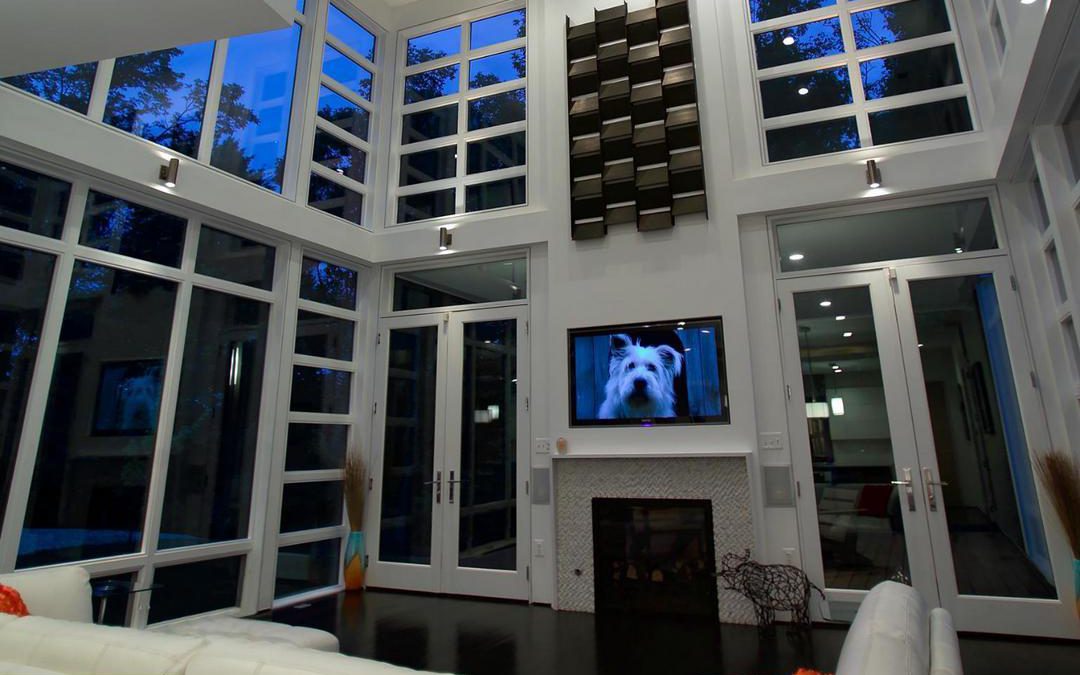
.
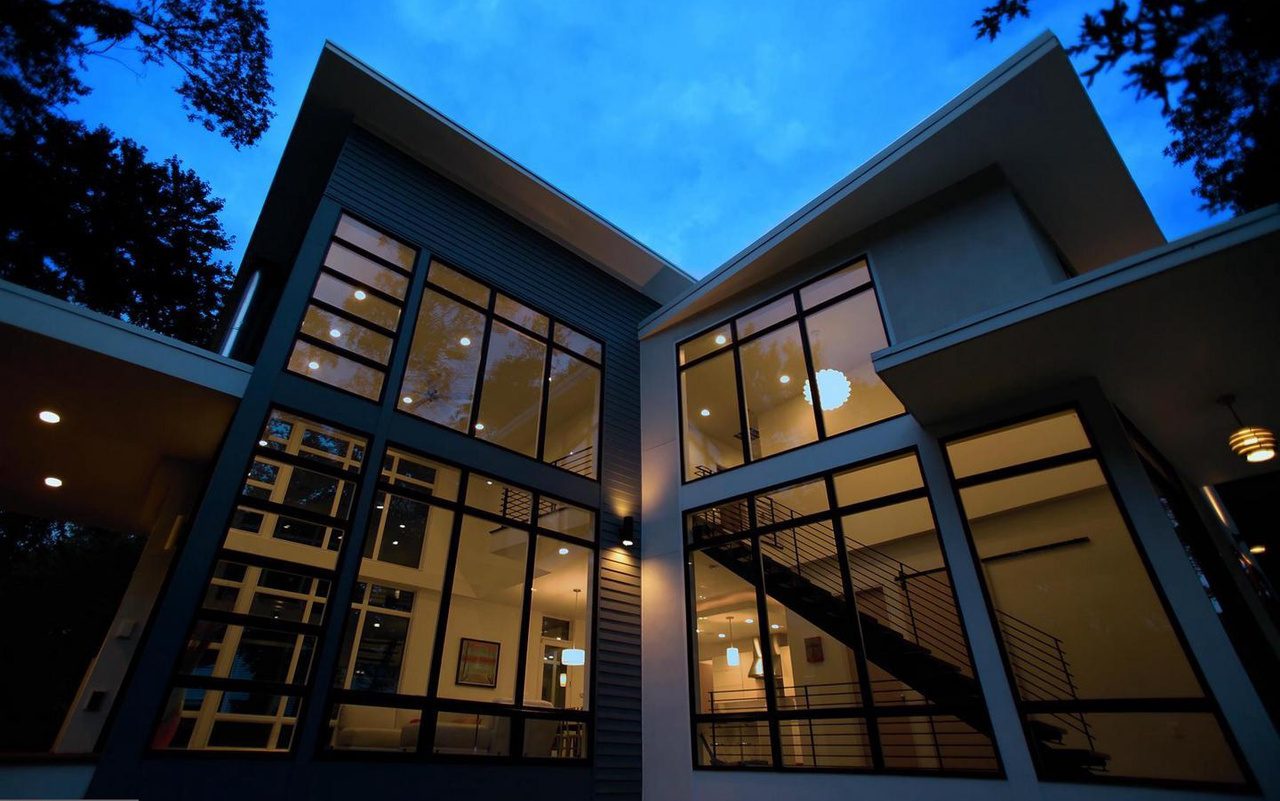
.
