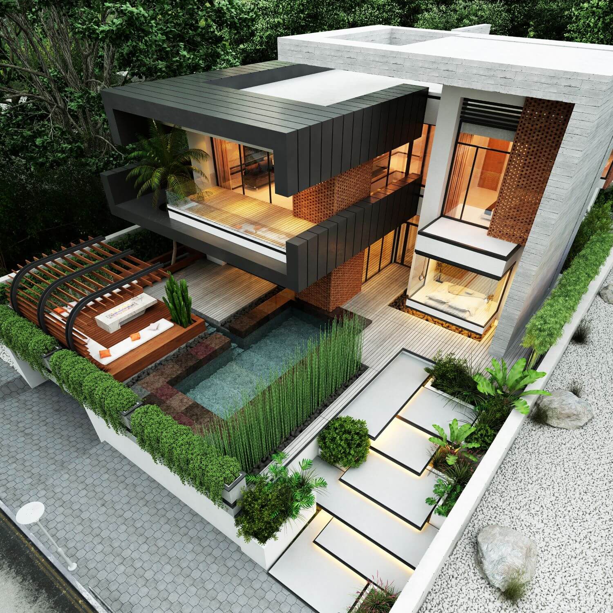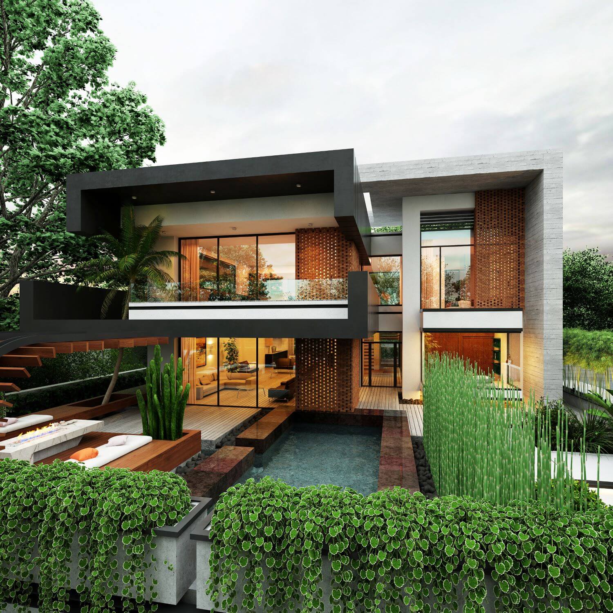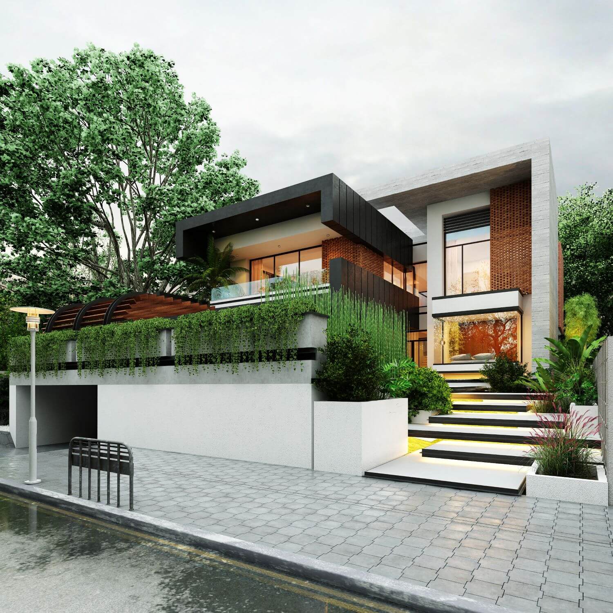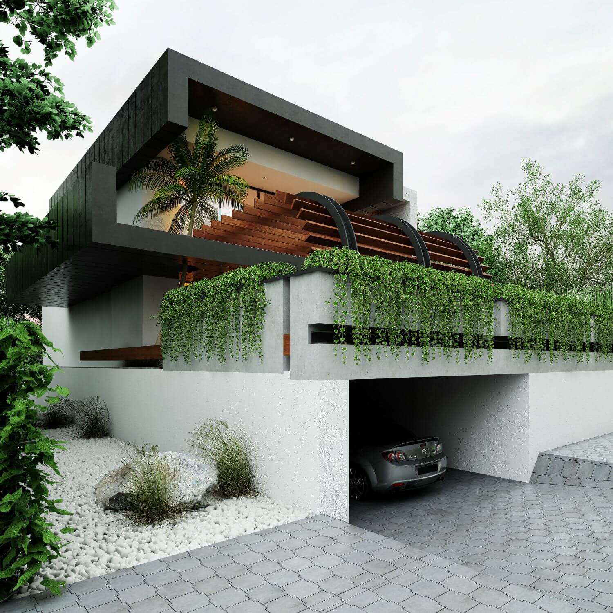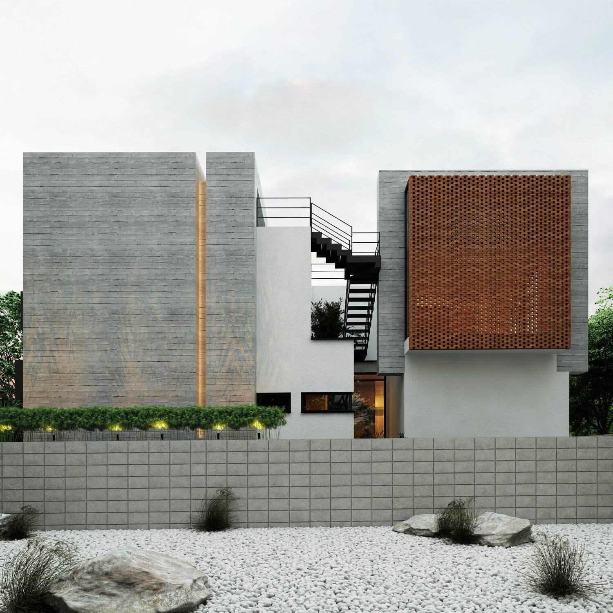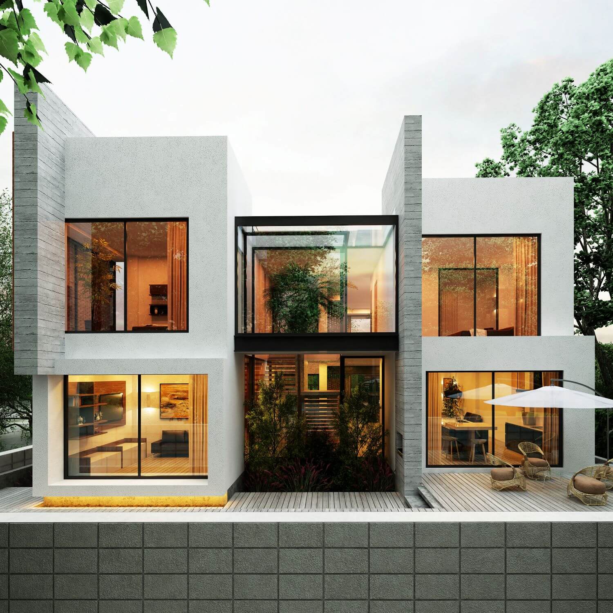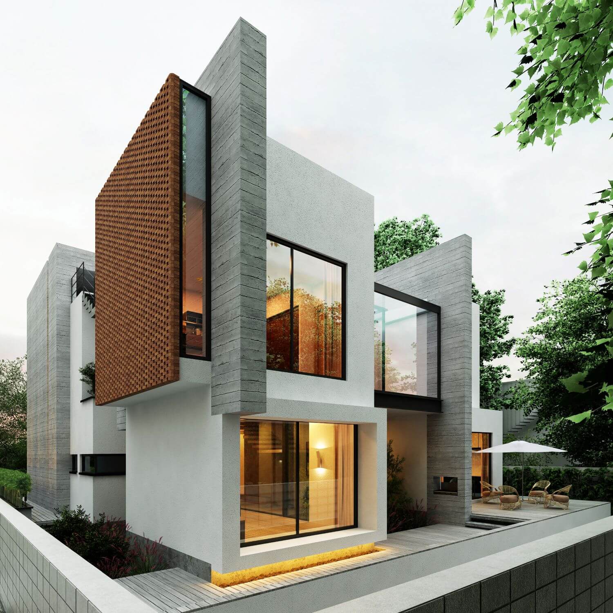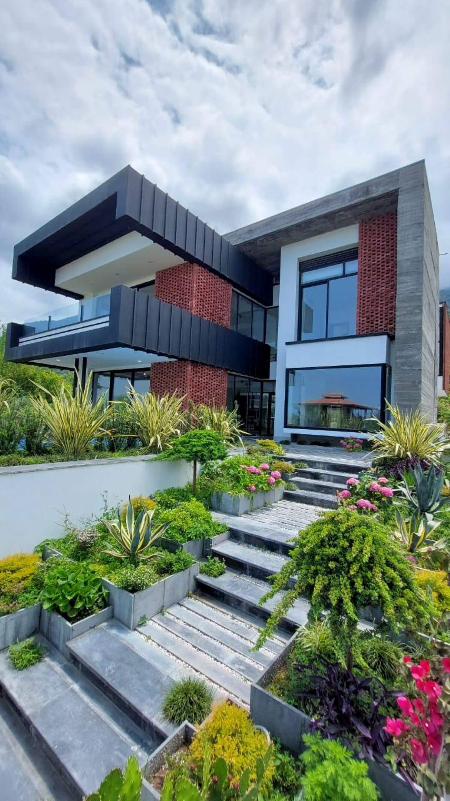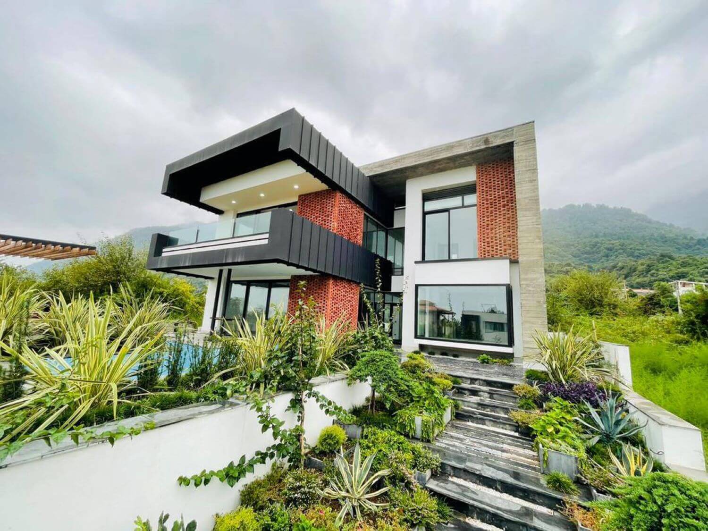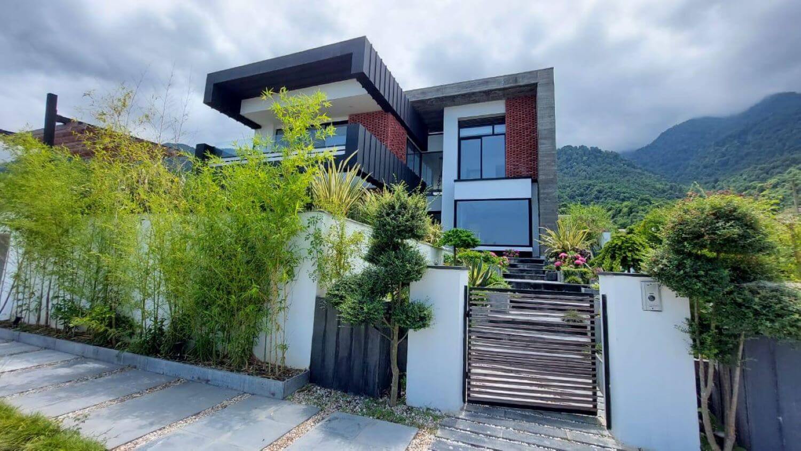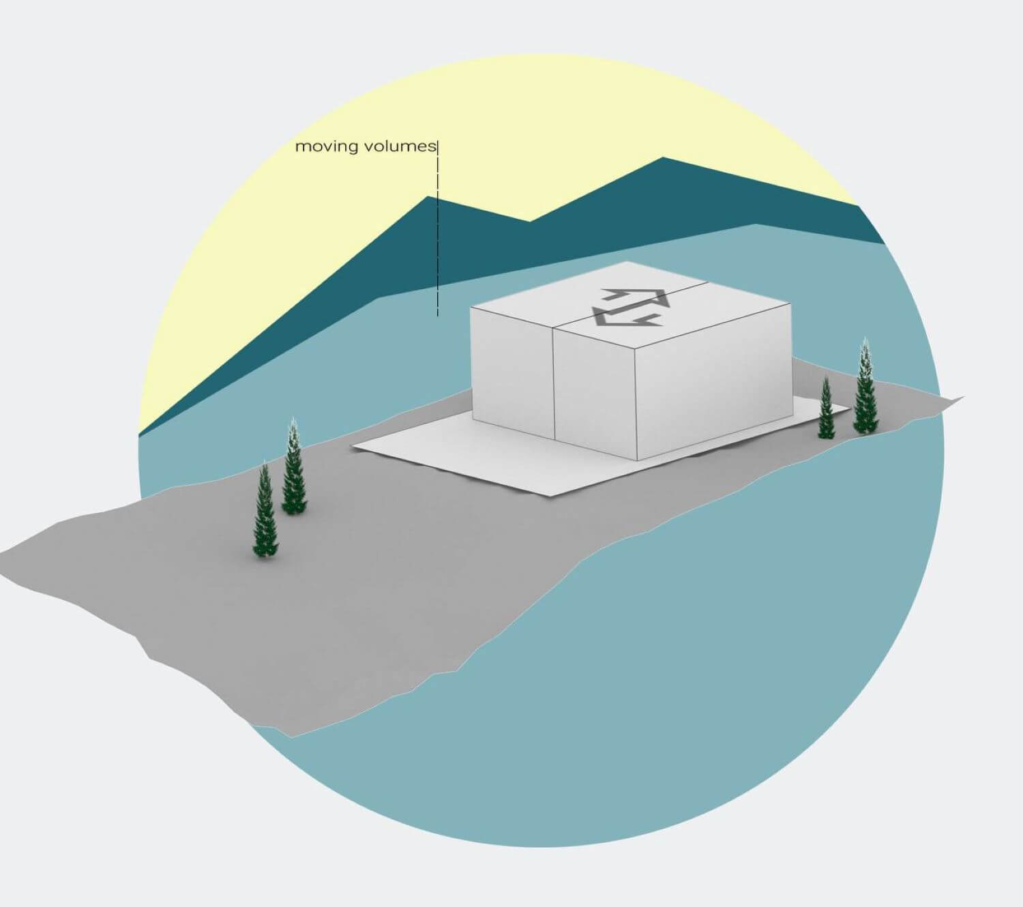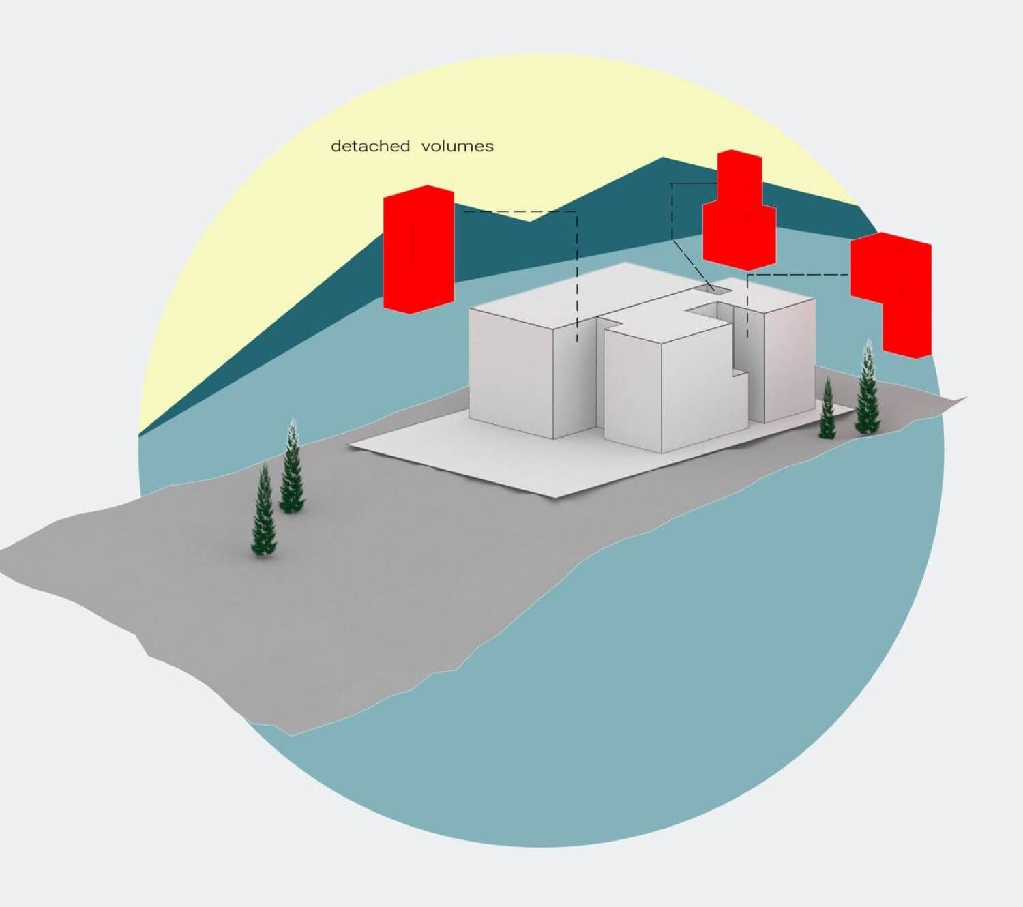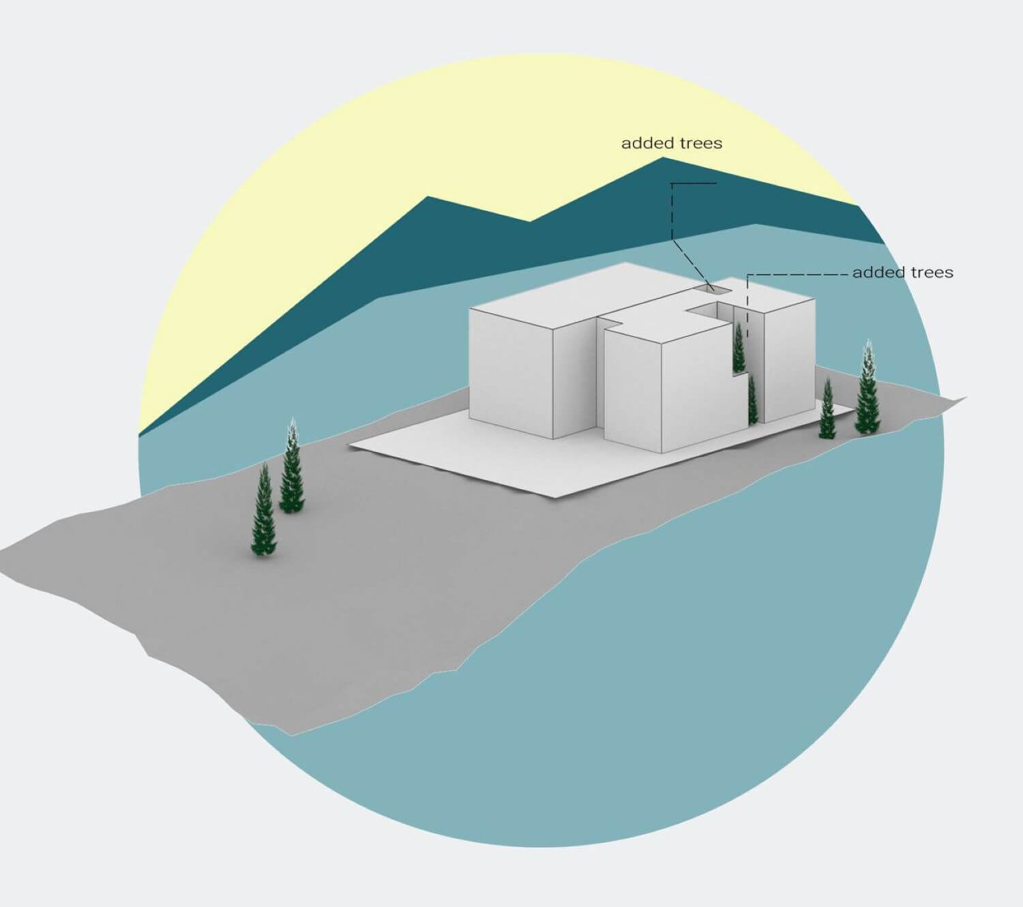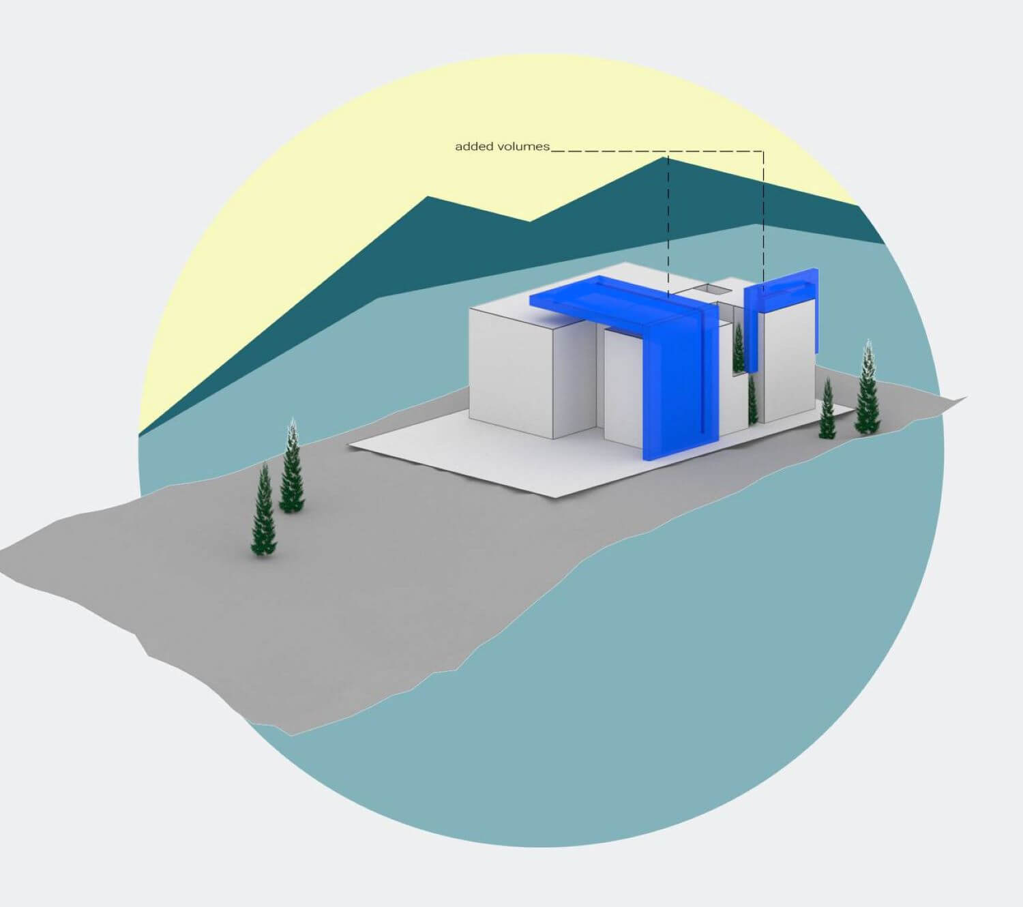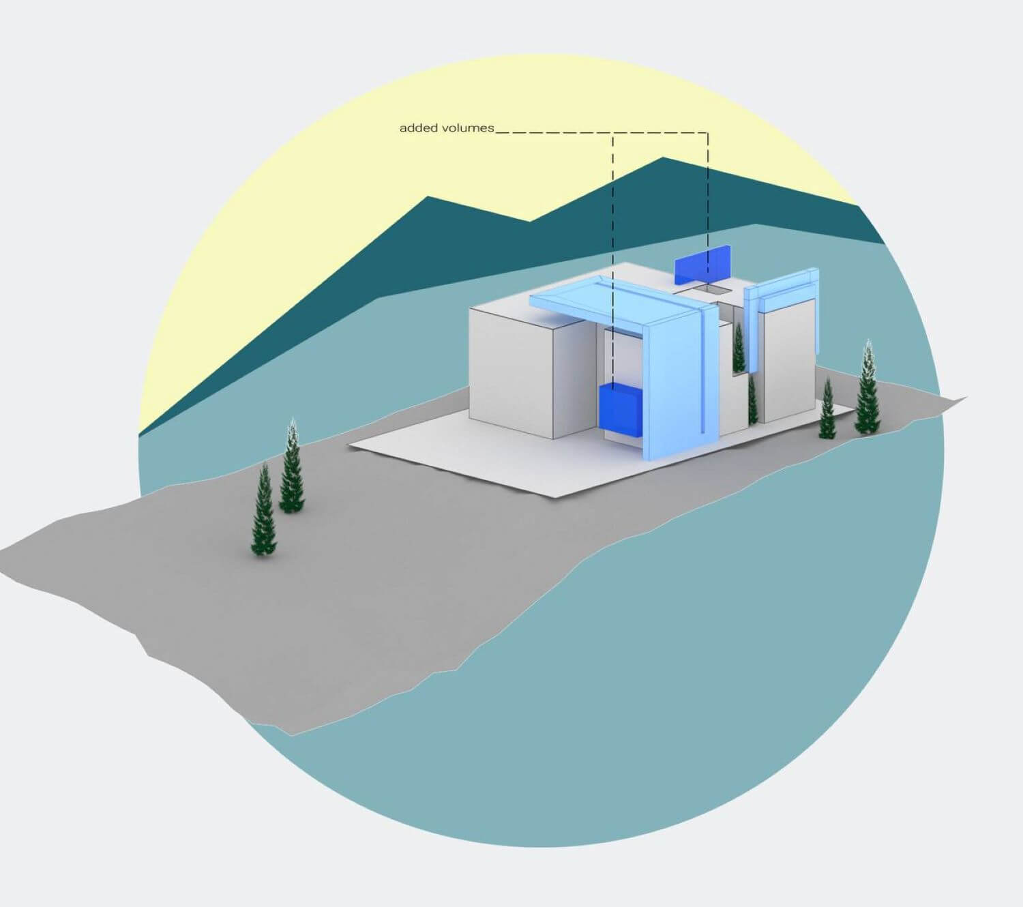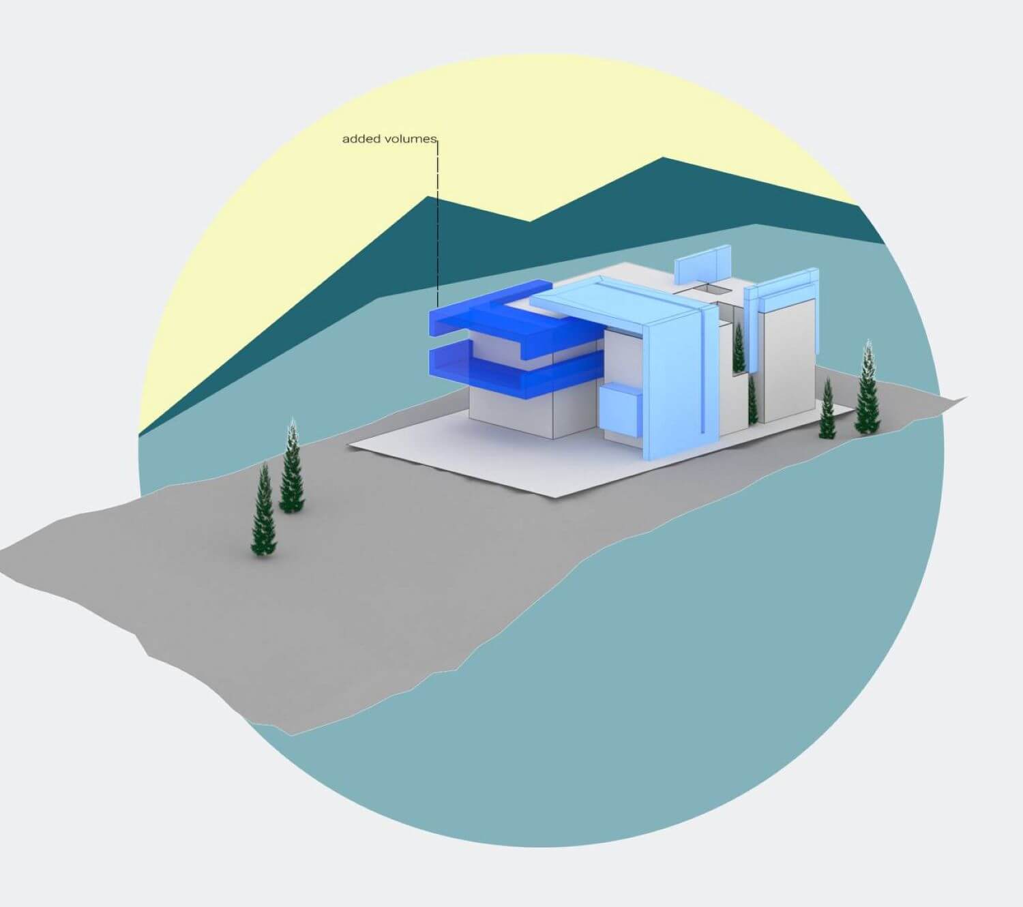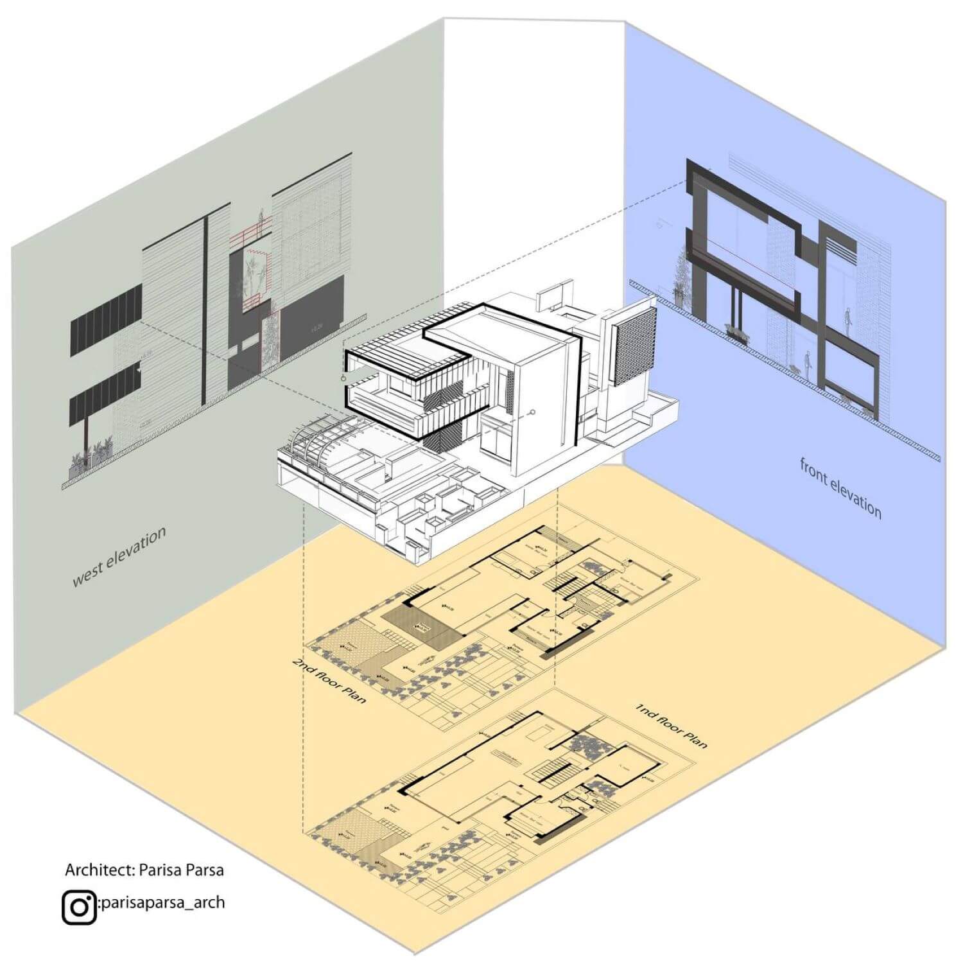Parisa Parsa: The location of the project site in a forest area, surrounded by mountains on one side and a beautiful view of the sea on the other side, was the positive potential of this project. Therefore, the design was pushed towards the maximum use of the scenery, and due to the function of the villa, the design strategy was completely different from the permanent residential unit. Other influential factors were compliance with city rules, climate, height restrictions, and employer’s demands.
The initial idea was to combine two independent volumes to meet physical needs Negative and positive spaces were considered to create terraces and vertical and horizontal access to the roof and a suspended corridor to reach one of the main bedrooms. The negative spaces created as voids create a good sense of movement in the space, which leads to a terrace with excellent visibility and unparalleled tranquility.
By using “Fakhr Madin” skins (taken from traditional Iranian architecture), we adjusted the transparency on the glass and created it with the dry porcelain technique, which created a play of light and shadow on the glass could Challenge the mind.It was inspired by the vertical concrete shell that was the central core of the building as a shell for the facade.
