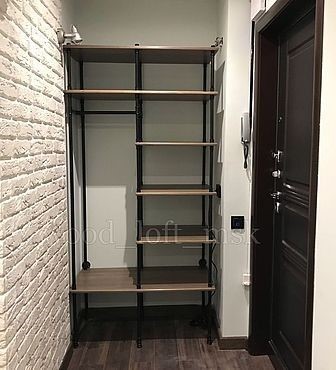Regarding renovation priorities for homeowners, the closet design probably doesn’t top the list. Fortunately, the mention of closet remodeling and storage isn’t going to lead to groans and grumbles anymore— thanks to the wide range of closet ideas on Closet Zone,
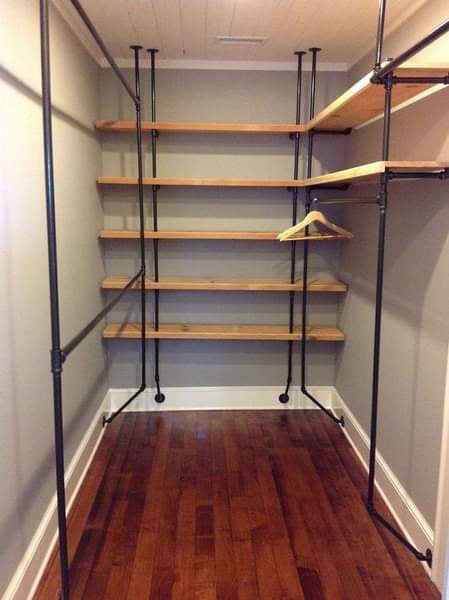
you’ll be delighted by the vast number of options and customizations at your disposal. We’ve surely got the experience to renovate your closet!
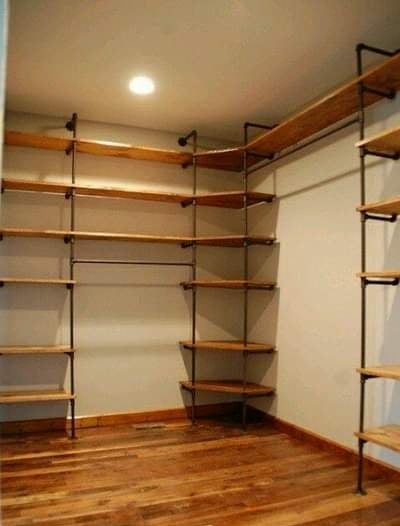
A walk-in closet is basically a wardrobe, large enough for you to walk into to retrieve or even wear your clothes. Luxury walk-in closets also have the provision to store other accessories like shoes and bags.
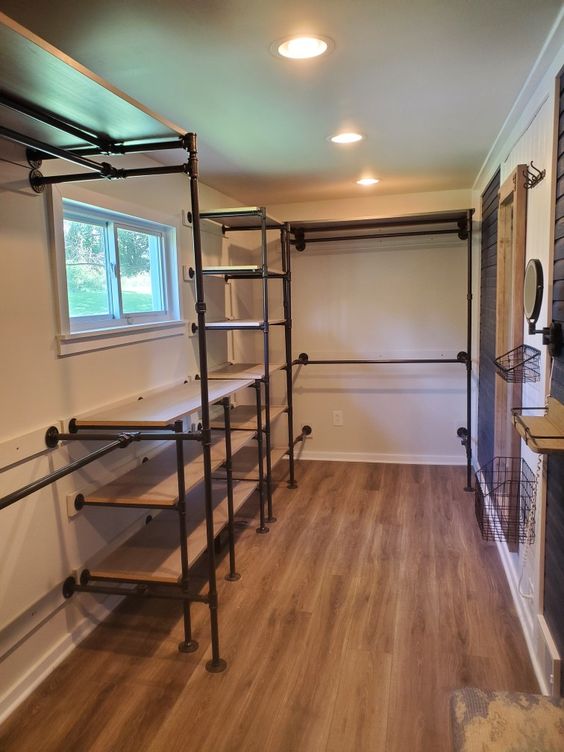
Walk-in closet designs offer extra privacy and space for you to perform all your wardrobe related activities in a separate space all together.
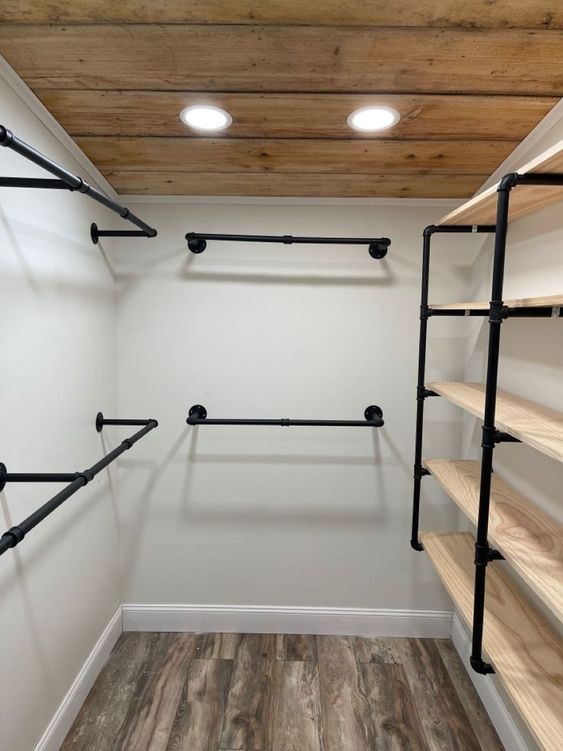
Regular wardrobe designs, on the other hand, use the space in your room itself to create storage for your apparels but don’t offer the same distinguished privacy.
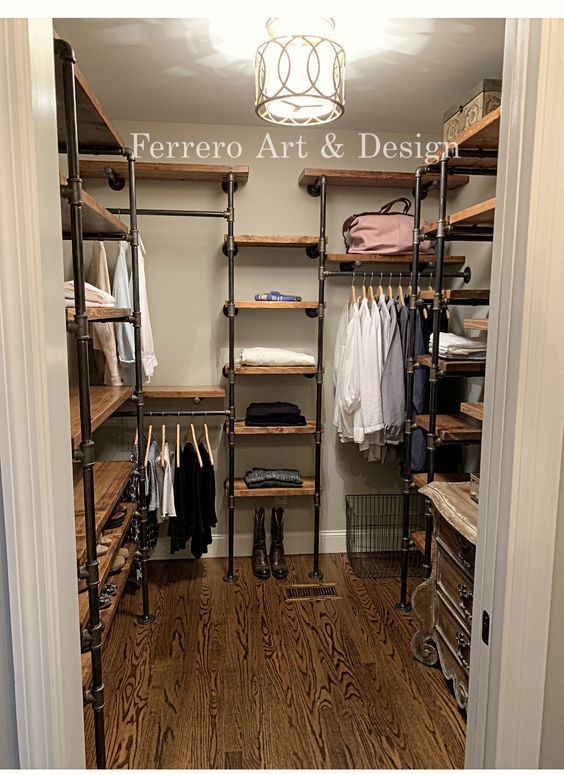
This is also the reason why walk-in closet ideas require a separate, larger space to be built.
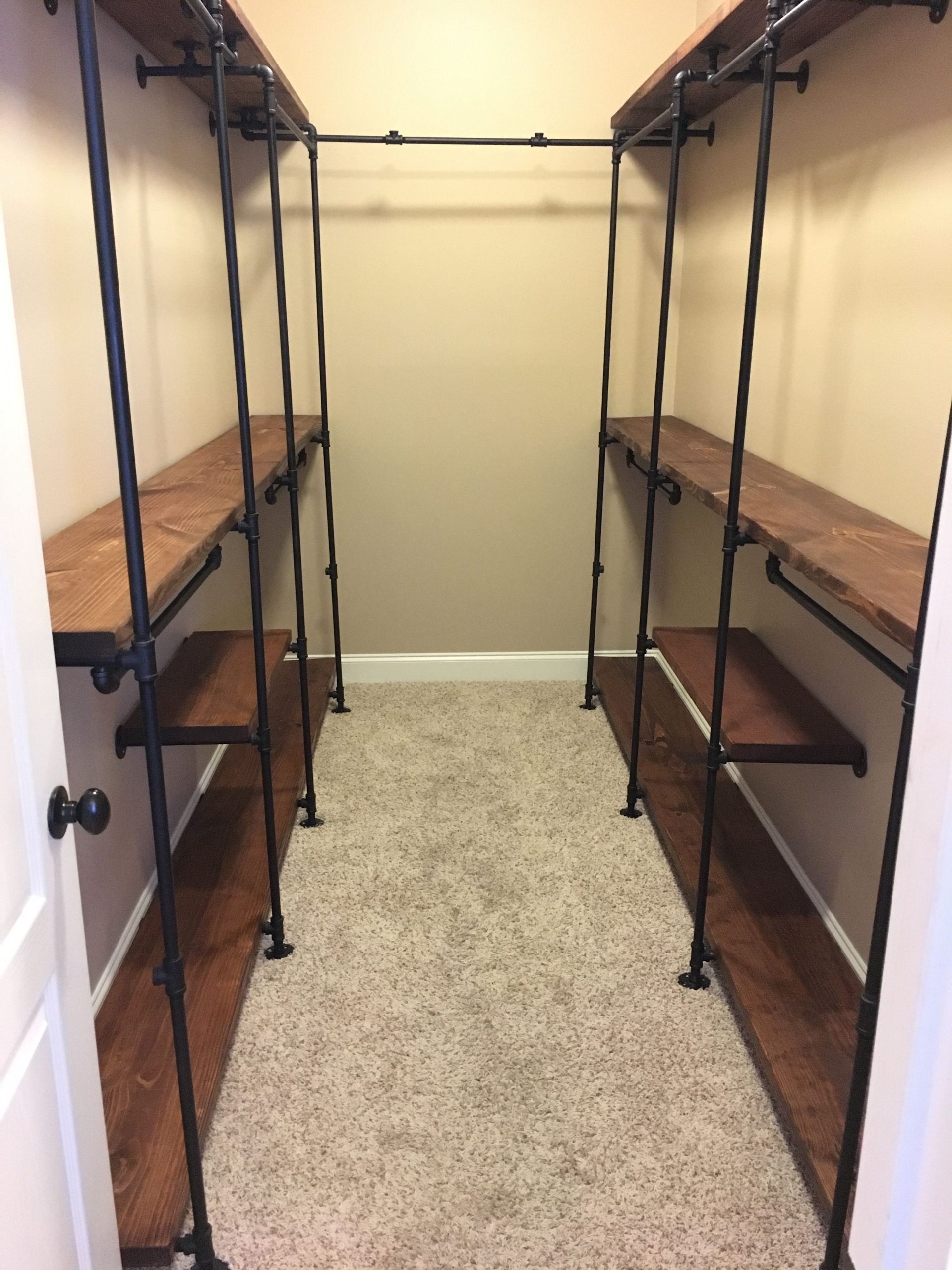
These clever spaces showcase imaginative small walk-in closet design ideas, custom features, efficient layouts, and closet organization tips. Use these ideas to help you design your own small walk-in closet plan.
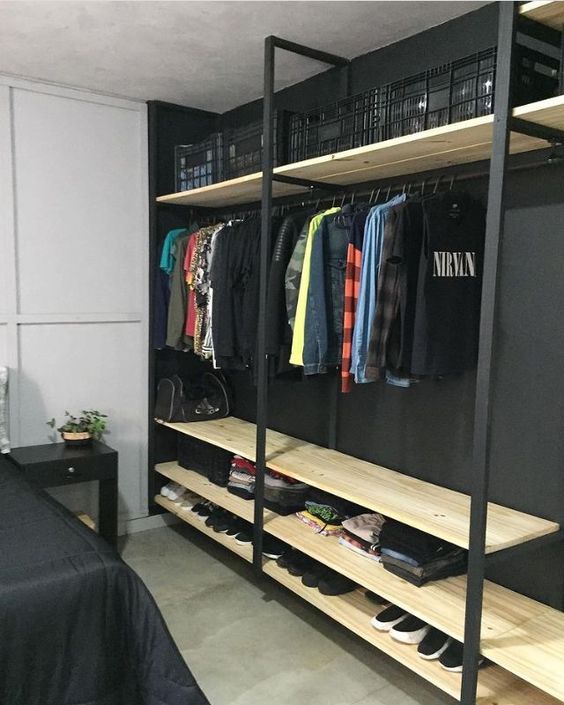
.
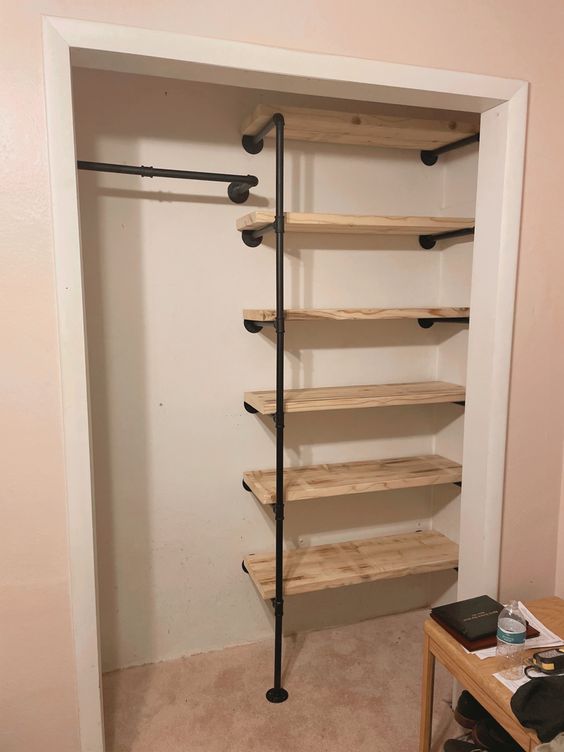
.
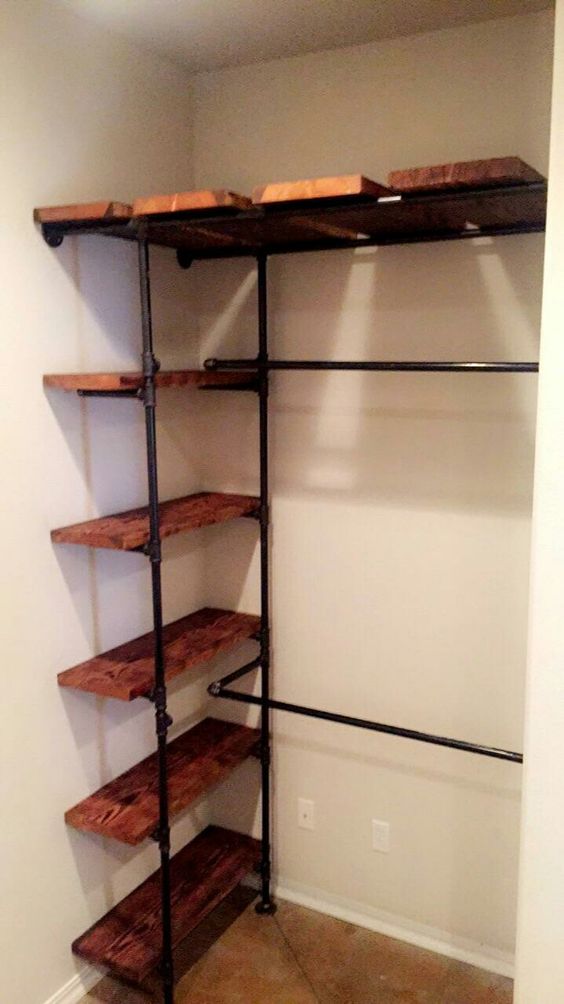
.
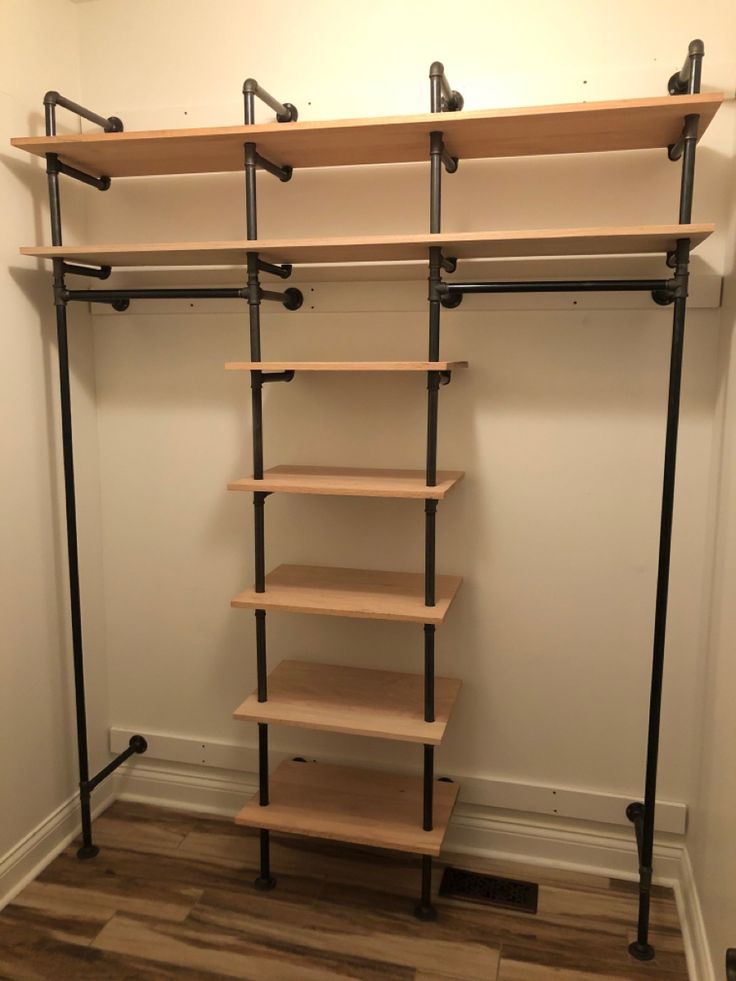
.
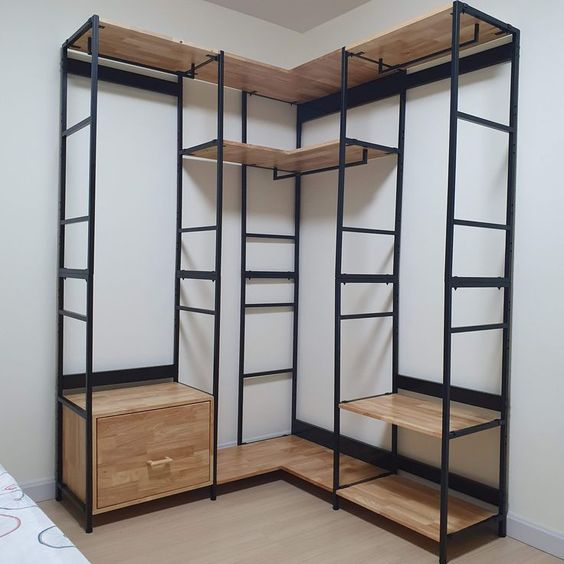
.
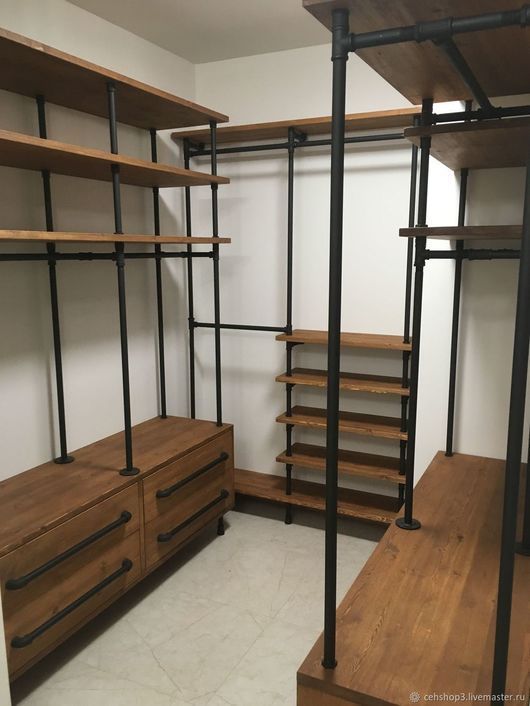
.
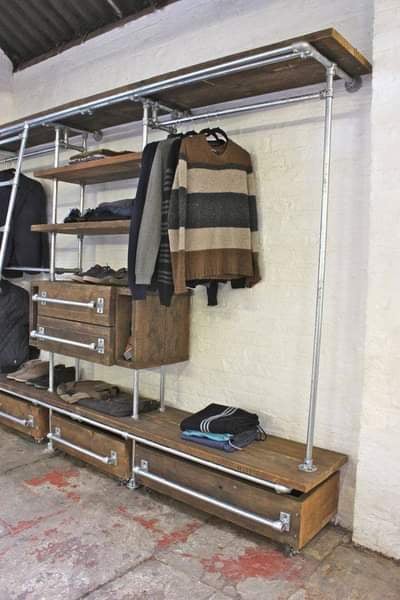
.
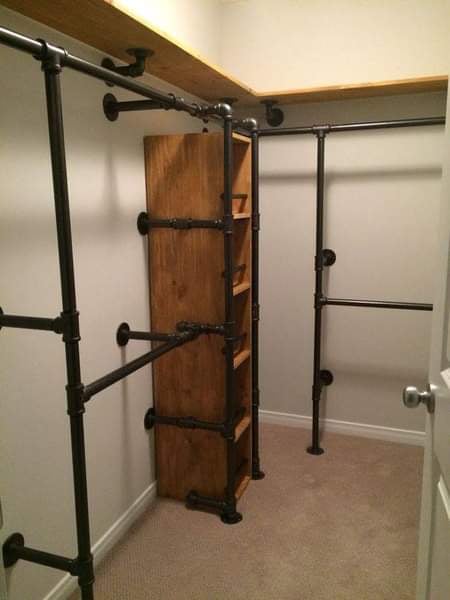
.
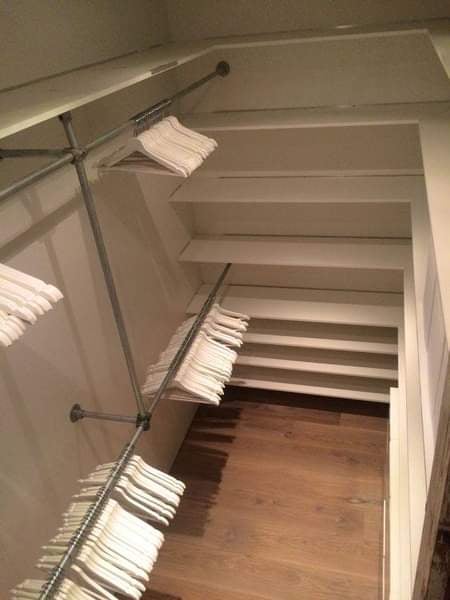
.
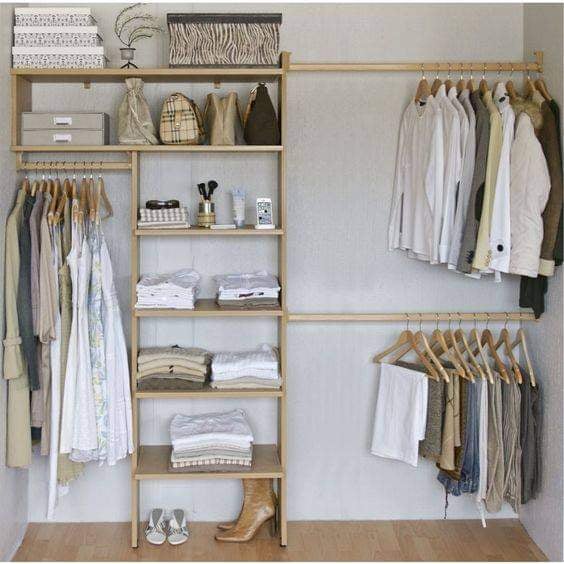
.
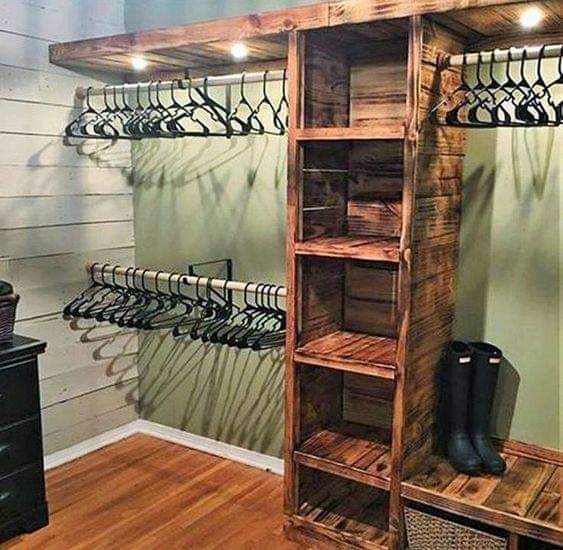
.
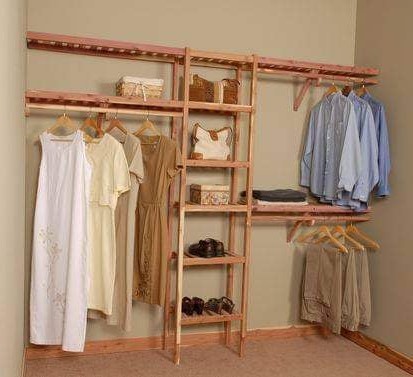
.
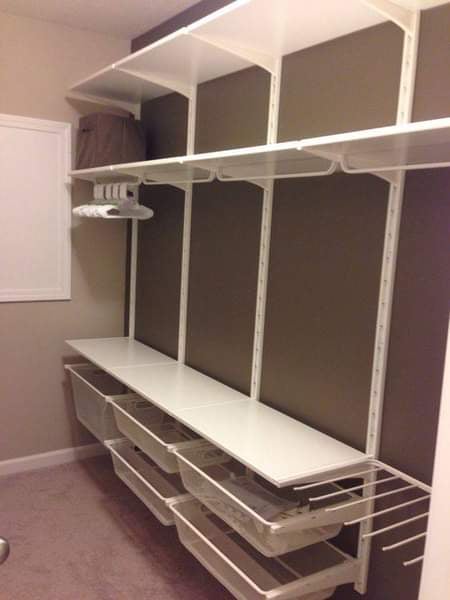
.
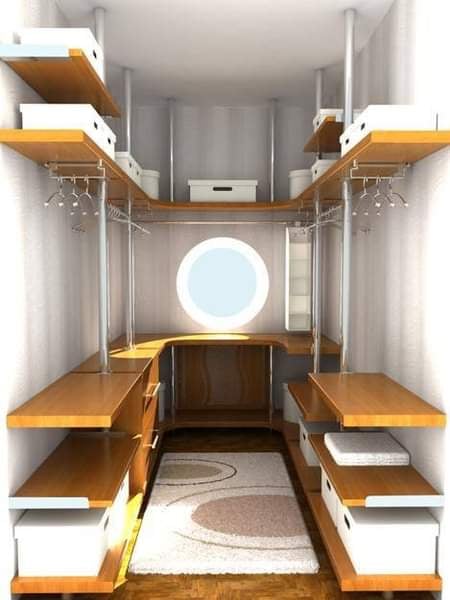
.
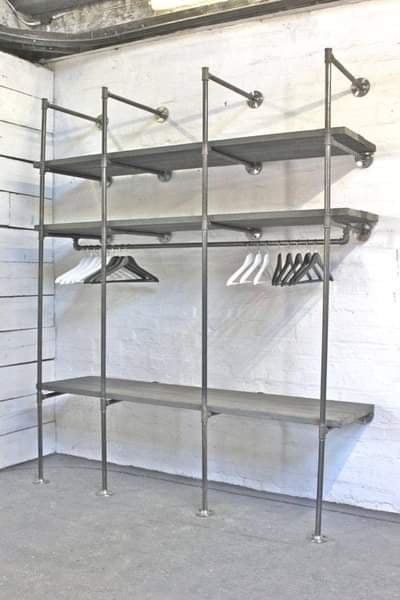
.
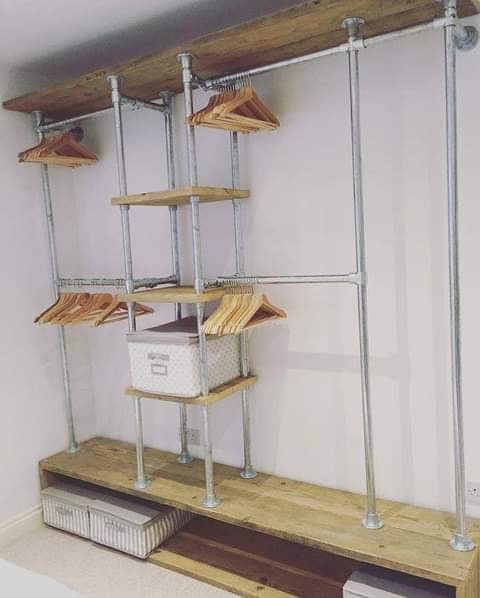
.
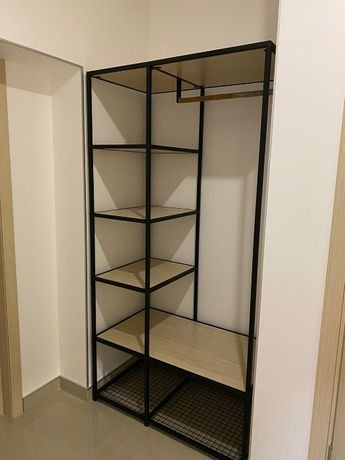
.
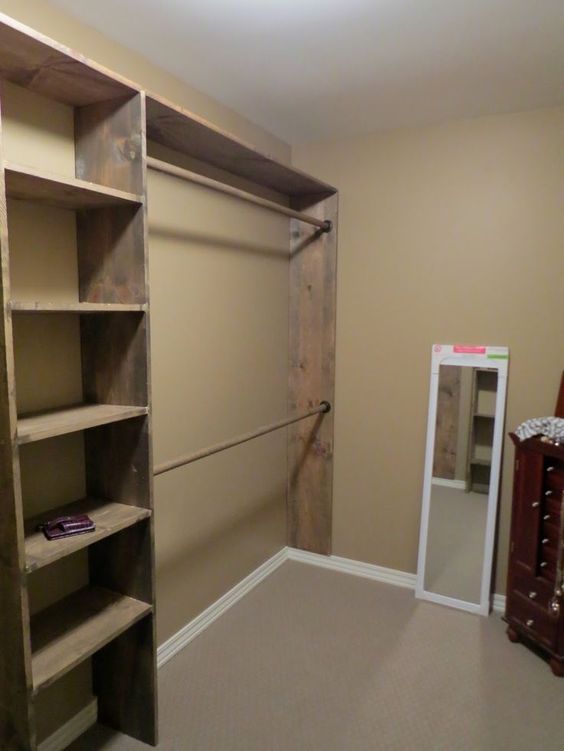
.
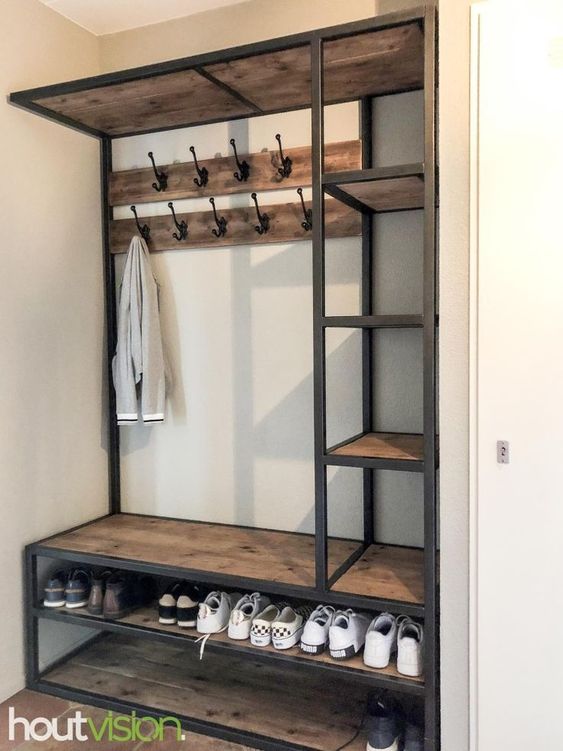
.
