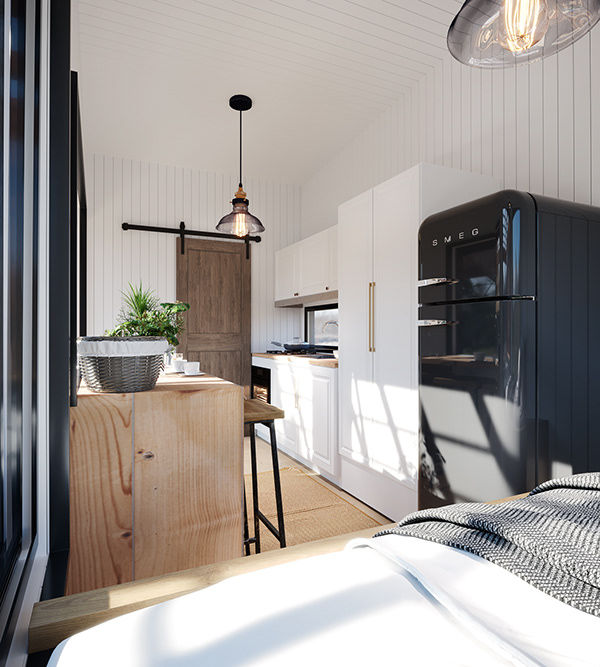
The size of the houses is not a criterion for determining our happiness. In some cases, a small space can magically transform our lives. Here, I want to talk about an unusually designed tiny house of 30 square meters.

This tiny house is a design marvel, combining functionality and aesthetics. It is equipped with creative solutions that remove the limitations of a small space. From the outside, the house, which has a modern and minimalist look, has been designed with attention to the details inside.

The house is designed with an open concept. The living room, kitchen, and bedroom are integrated into a single space. This arrangement makes the best use of space and gives the house a spacious atmosphere. The walls are trimmed with large windows and allow natural light to diffuse in. This allows the circular area to expand further.

The kitchen is equipped with modern equipment and is designed to maximize functionality. Smart storage solutions keep your belongings organized and help expand counter space. The dining table can be used as a multi-purpose space. You can both eat and work.

The bedroom is furnished with comfort and simplicity. It offers a comfortable bed, a large closet, and space-saving storage solutions. Despite being a small space, the bedroom offers a warm atmosphere and ensures a restful sleep.

.

.
