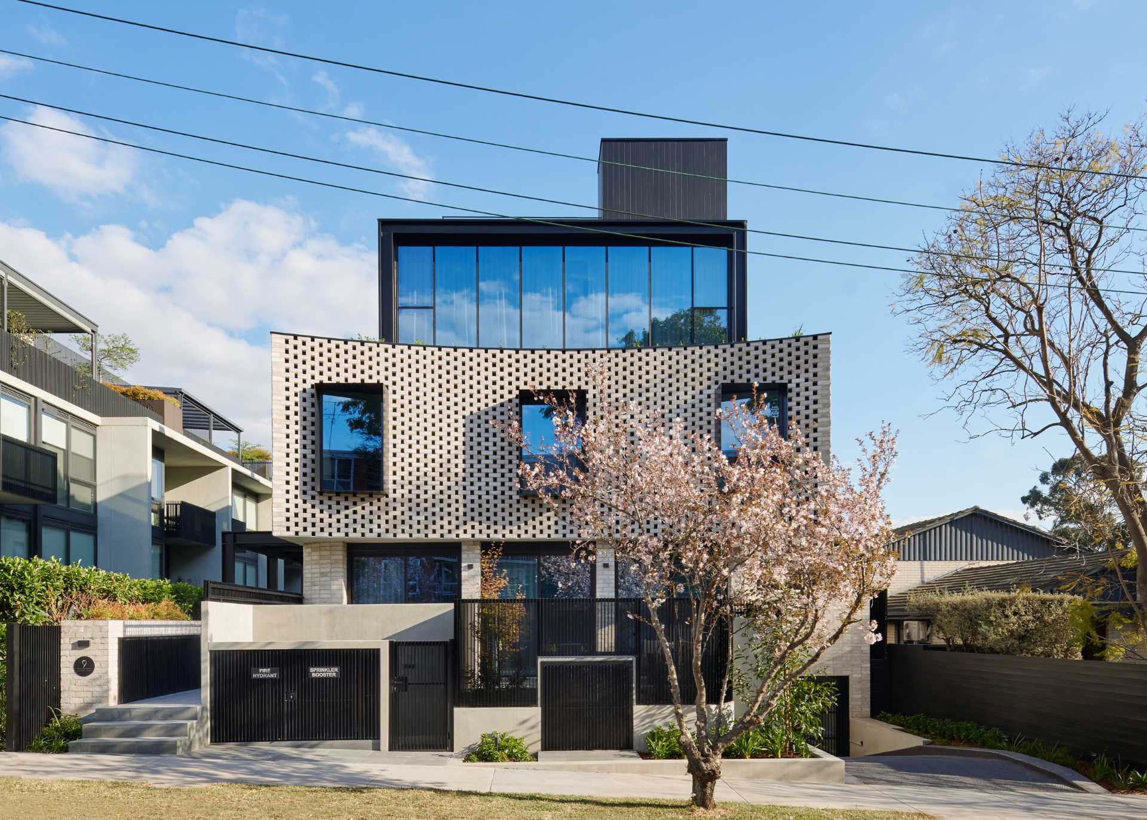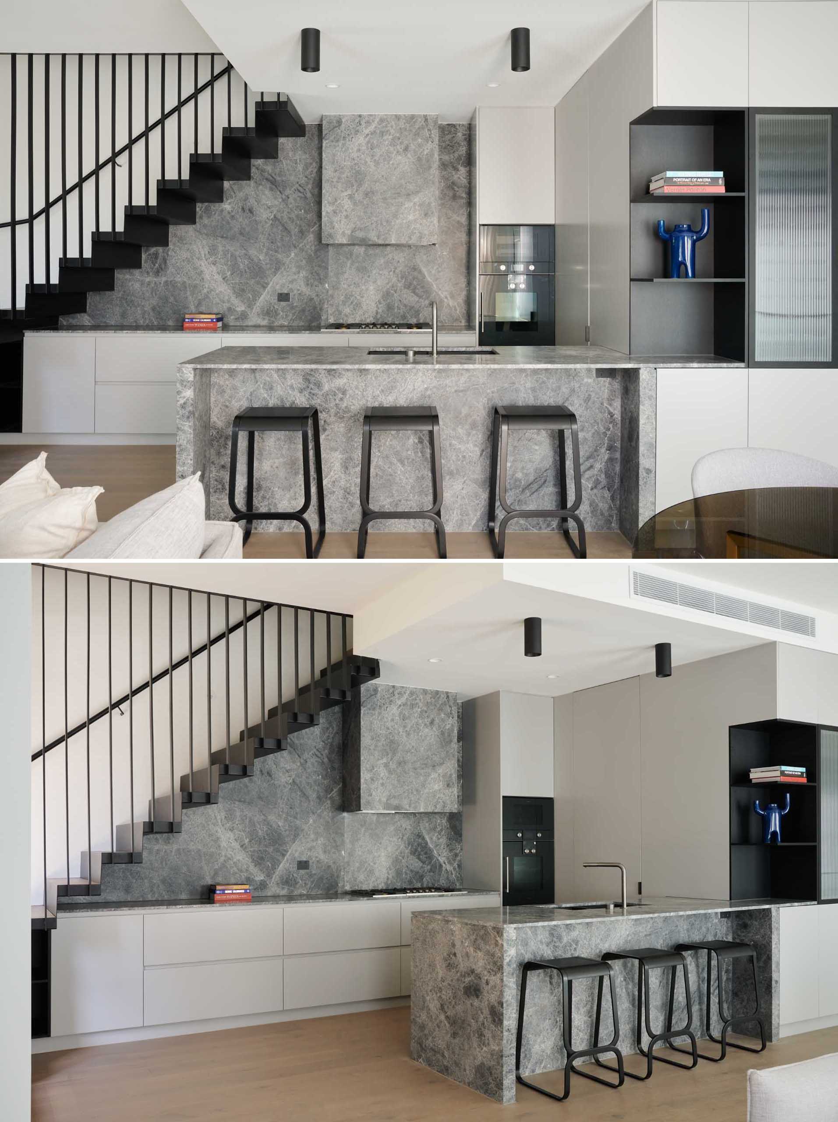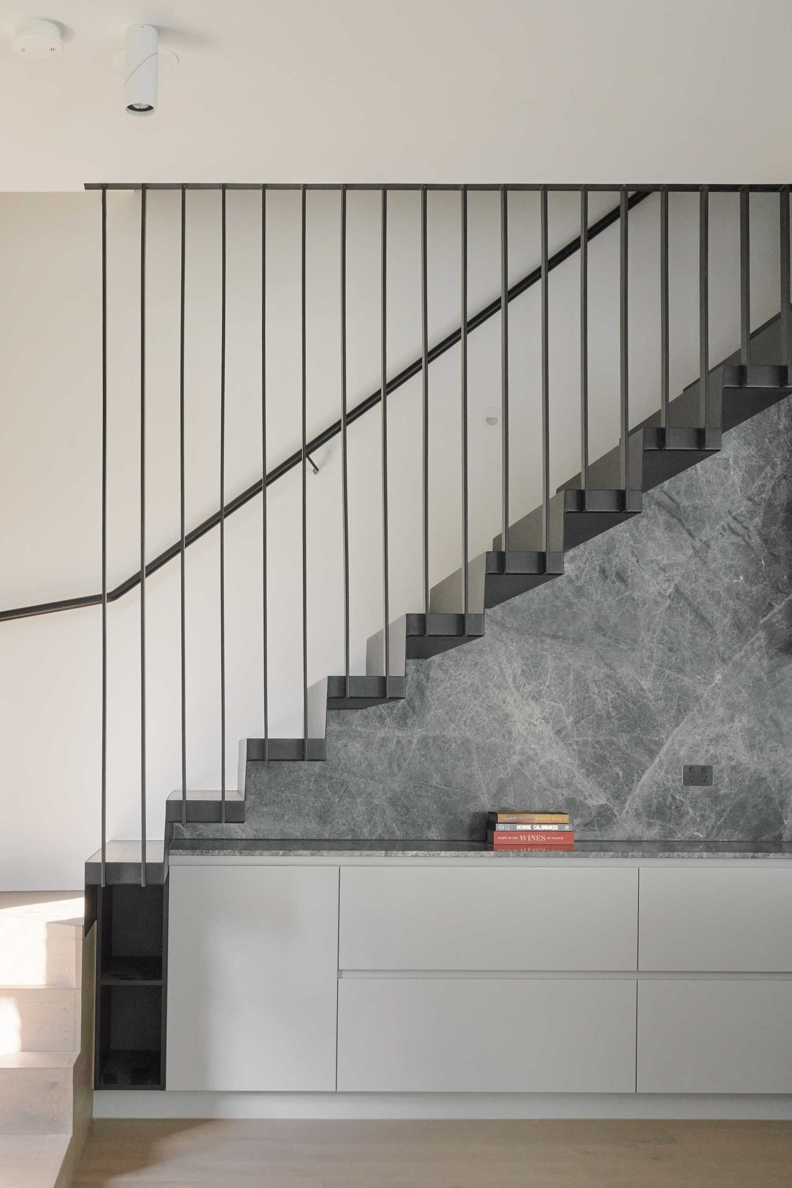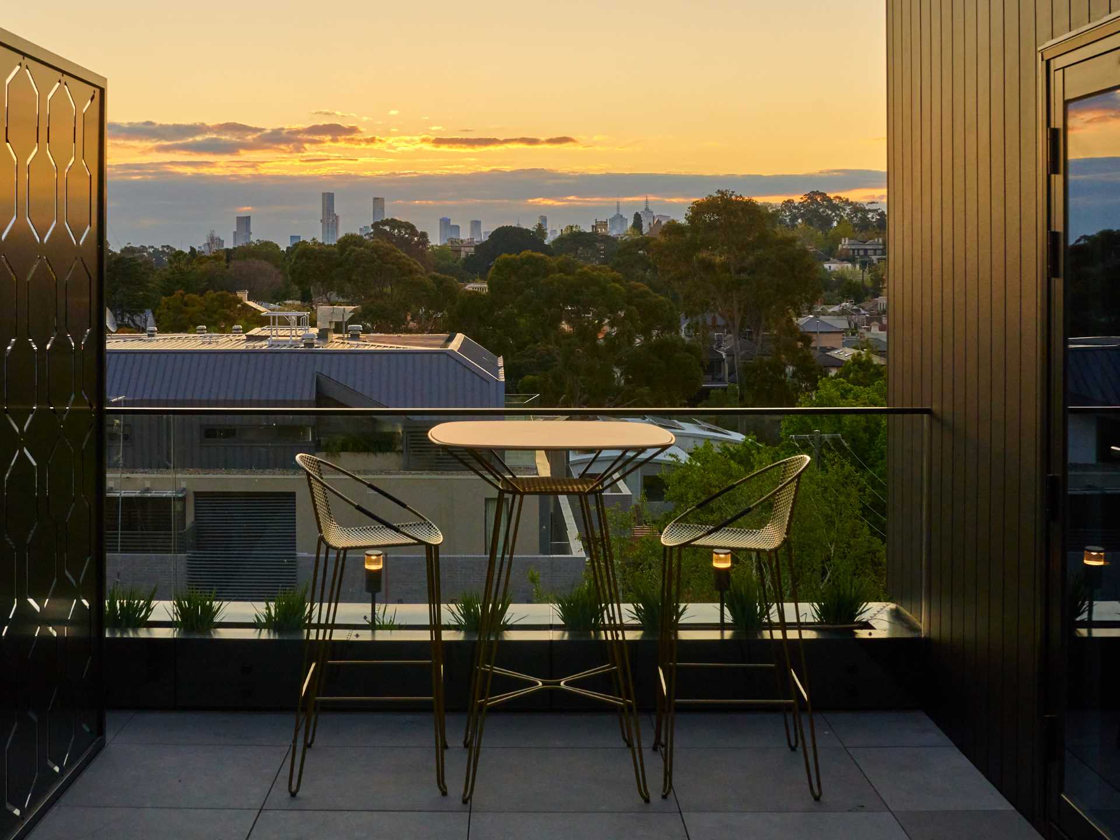
Architecture firm KUD has designed the Imperium Town Homes, a collection of 4 townhouses in Australia, with a curved brick facade.
The exterior features natural earth-colored bricks accented by protruding black metal window frames.
The black frames cast shadows onto the brick, adding even further interest to the building’s exterior.
Here’s a look at the interior of one of the townhomes. The living room features a stone-clad fireplace and wood flooring.
The same stone has been used in the nearby kitchen, which is located under the stairs and includes an island with counter seating, and minimalist hardware-free cabinetry.

Dark-colored stairs with matching handrails connect the townhome’s various levels, providing a contrasting element to the neutral interior.

In one of the bedrooms, the padded black headboard spans the room, while carpet is the chosen flooring material.
The bedroom connects to a walk-through closet, that in turn connects with the en-suite bathroom.
In the bathroom, there’s stone clad walls and floors, a floating vanity, a walk-in shower, and a freestanding bathtub. Floor-to-ceiling lighting creates an ambiance perfect for relaxing.
The townhouse also includes outdoor space with views of the city in the distance.
